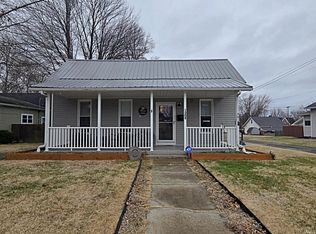Beautiful 4/5 Bedroom 2 1/2" Bath. 1 1/2 car attached garage with large 10'x8' garage door and 20'x24' detached garage with 16'x8' garage door with 100 amp service. Main house has 200 amp service. All currently updated in 2009 all new everything down to the studs with even more updates from then. Open concept. Kitchen has a slate floor with hickory cabinets and solid surface countertops. All new stainless steel appliances 1 year old. Very large master bedroom on main level with walk in closet and master bath with shower and garden jetted tub. Call Alex or Brandi (812) 698-2670 for a showing.
This property is off market, which means it's not currently listed for sale or rent on Zillow. This may be different from what's available on other websites or public sources.

