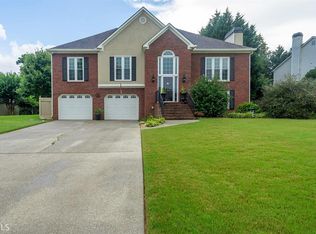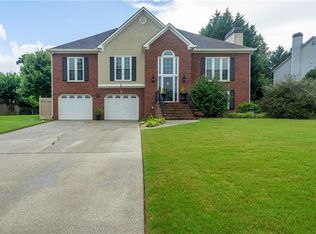Closed
$540,000
1211 Embassy Ct, Powder Springs, GA 30127
4beds
2,786sqft
Single Family Residence, Residential
Built in 1995
0.46 Acres Lot
$536,000 Zestimate®
$194/sqft
$2,755 Estimated rent
Home value
$536,000
$493,000 - $584,000
$2,755/mo
Zestimate® history
Loading...
Owner options
Explore your selling options
What's special
**Outstanding Family Home in Top School District with Luxurious Upgrades!** Welcome to 1211 Embassy Ct, a beautifully appointed home on a corner lot in the esteemed Hillgrove High School district in Powder Springs. This exceptional property features a 16x36 inground pool and is conveniently located near Hillgrove High and Lovinggood Middle schools. Step inside to an inviting foyer leading to a formal dining room and a versatile space perfect for a home office or TV room. The kitchen is equipped with stainless steel appliances, custom-made maple cabinets, and new quartz countertops, further enhanced by a stylish backsplash and a quaint breakfast nook. The kitchen opens to a large, light-filled living room with a gas fireplace. The entire first floor features new luxury vinyl plank flooring. Upstairs, the recently carpeted bedrooms provide a cozy vibe. The expansive main suite features a custom walk-in closet, transformed from the original sitting room into a luxurious dressing area with large wardrobes, extensive storage, and shoe cabinets. Significant enhancements include new interior paint, updated bathrooms, and a newly installed pool filter alongside recent updates of a liner and pump. The backyard is designed for entertainment, highlighted by a professionally redesigned paver patio. The large, freshly painted shed with new exterior lighting and internal shelving adds practical storage. Modern conveniences include a Nest thermostat system, a front door keypad, updated lighting and ceiling fans, and a Simplisafe security system. The property benefits from two gated entrances to the backyard, newly resurfaced concrete pool decking, new exterior front door lighting, two recently replaced furnaces/AC units, a redesigned laundry room, a large deck, and a two-car garage with extensive storage. Don't miss the opportunity.
Zillow last checked: 8 hours ago
Listing updated: August 16, 2024 at 10:55pm
Listing Provided by:
BRU KREBS,
Berkshire Hathaway HomeServices Georgia Properties
Bought with:
Kim Campbell, 383240
EXP Realty, LLC.
Source: FMLS GA,MLS#: 7411518
Facts & features
Interior
Bedrooms & bathrooms
- Bedrooms: 4
- Bathrooms: 3
- Full bathrooms: 2
- 1/2 bathrooms: 1
Primary bedroom
- Features: Oversized Master, Sitting Room
- Level: Oversized Master, Sitting Room
Bedroom
- Features: Oversized Master, Sitting Room
Primary bathroom
- Features: Double Vanity, Separate Tub/Shower
Dining room
- Features: Separate Dining Room
Kitchen
- Features: Breakfast Bar, Eat-in Kitchen, Pantry, Solid Surface Counters, Breakfast Room, Cabinets White, View to Family Room
Heating
- Central, Electric, Forced Air, Natural Gas
Cooling
- Ceiling Fan(s), Central Air
Appliances
- Included: Dishwasher, Disposal, Dryer, Gas Water Heater, Microwave, Refrigerator, Washer, Gas Range, Range Hood
- Laundry: In Hall, Laundry Room, Upper Level
Features
- Double Vanity, Entrance Foyer, High Ceilings 9 ft Lower, High Ceilings 9 ft Main, High Ceilings 9 ft Upper, High Speed Internet, Tray Ceiling(s), Walk-In Closet(s)
- Flooring: Carpet, Ceramic Tile, Hardwood
- Windows: None
- Basement: None
- Attic: Pull Down Stairs
- Number of fireplaces: 1
- Fireplace features: Factory Built, Family Room, Gas Starter, Gas Log
- Common walls with other units/homes: No Common Walls
Interior area
- Total structure area: 2,786
- Total interior livable area: 2,786 sqft
- Finished area above ground: 2,786
- Finished area below ground: 0
Property
Parking
- Total spaces: 2
- Parking features: Attached, Garage, Garage Door Opener, Kitchen Level, Garage Faces Side, Level Driveway
- Attached garage spaces: 2
- Has uncovered spaces: Yes
Accessibility
- Accessibility features: None
Features
- Levels: Two
- Stories: 2
- Patio & porch: Deck
- Exterior features: Private Yard, Storage, No Dock
- Pool features: In Ground
- Spa features: None
- Fencing: Back Yard,Wood
- Has view: Yes
- View description: Other
- Waterfront features: None
- Body of water: None
Lot
- Size: 0.46 Acres
- Features: Back Yard, Corner Lot, Front Yard, Landscaped, Level, Private
Details
- Additional structures: Outbuilding
- Parcel number: 19020800310
- Other equipment: None
- Horse amenities: None
Construction
Type & style
- Home type: SingleFamily
- Architectural style: Traditional
- Property subtype: Single Family Residence, Residential
Materials
- Stucco, Brick Front
- Foundation: Slab
- Roof: Composition
Condition
- Resale
- New construction: No
- Year built: 1995
Utilities & green energy
- Electric: 220 Volts
- Sewer: Public Sewer
- Water: Public
- Utilities for property: Cable Available, Electricity Available, Natural Gas Available, Phone Available, Underground Utilities, Water Available, Sewer Available
Green energy
- Energy efficient items: None
- Energy generation: None
Community & neighborhood
Security
- Security features: Carbon Monoxide Detector(s), Smoke Detector(s), Security System Owned
Community
- Community features: None
Location
- Region: Powder Springs
- Subdivision: Ivey Green
HOA & financial
HOA
- Has HOA: Yes
- HOA fee: $230 annually
Other
Other facts
- Listing terms: Cash,Conventional,FHA
- Ownership: Fee Simple
- Road surface type: Asphalt
Price history
| Date | Event | Price |
|---|---|---|
| 8/15/2024 | Sold | $540,000-1.8%$194/sqft |
Source: | ||
| 7/15/2024 | Pending sale | $549,900$197/sqft |
Source: | ||
| 7/15/2024 | Contingent | $549,900$197/sqft |
Source: | ||
| 7/1/2024 | Price change | $549,900-3.4%$197/sqft |
Source: | ||
| 6/27/2024 | Listed for sale | $569,000+27.9%$204/sqft |
Source: | ||
Public tax history
| Year | Property taxes | Tax assessment |
|---|---|---|
| 2024 | $4,651 +8.8% | $166,000 -4.4% |
| 2023 | $4,276 +17.3% | $173,724 +11.2% |
| 2022 | $3,646 +26.9% | $156,264 +29.2% |
Find assessor info on the county website
Neighborhood: 30127
Nearby schools
GreatSchools rating
- 8/10Kemp Elementary SchoolGrades: PK-5Distance: 1.4 mi
- 7/10Lovinggood Middle SchoolGrades: 6-8Distance: 0.8 mi
- 9/10Hillgrove High SchoolGrades: 9-12Distance: 0.6 mi
Schools provided by the listing agent
- Elementary: Kemp - Cobb
- Middle: Lovinggood
- High: Hillgrove
Source: FMLS GA. This data may not be complete. We recommend contacting the local school district to confirm school assignments for this home.
Get a cash offer in 3 minutes
Find out how much your home could sell for in as little as 3 minutes with a no-obligation cash offer.
Estimated market value
$536,000
Get a cash offer in 3 minutes
Find out how much your home could sell for in as little as 3 minutes with a no-obligation cash offer.
Estimated market value
$536,000

