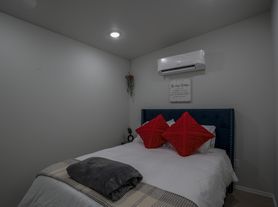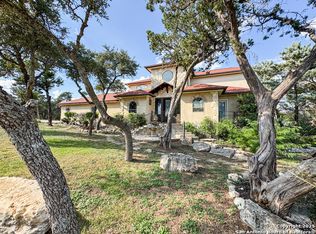Just minutes from Canyon Lake and Guadalupe River activities, this beautiful home offers a fabulous chef's kitchen, an open floor plan, a game room, and three spacious bedrooms-each with walk-in closets. The cozy living room features a wood-burning fireplace, perfect for relaxing evenings. Nestled on a generous lot, the outdoor space invites play, entertaining, or peaceful relaxation. A storage shed adds extra convenience. Centrally located with easy access to San Antonio, Austin, and all the best Hill Country attractions. Large workshop next door can be rented for additional $200 a month.
House for rent
$2,550/mo
1211 Flaman Rd, Canyon Lake, TX 78133
3beds
2,556sqft
Price may not include required fees and charges.
Single family residence
Available now
Cats, dogs OK
Air conditioner, ceiling fan
Hookups laundry
Garage parking
-- Heating
What's special
Wood-burning fireplaceOpen floor planOutdoor spaceGenerous lotSpacious bedroomsGame roomWalk-in closets
- 61 days |
- -- |
- -- |
Travel times
Looking to buy when your lease ends?
Consider a first-time homebuyer savings account designed to grow your down payment with up to a 6% match & a competitive APY.
Facts & features
Interior
Bedrooms & bathrooms
- Bedrooms: 3
- Bathrooms: 2
- Full bathrooms: 2
Cooling
- Air Conditioner, Ceiling Fan
Appliances
- Included: Dishwasher, Range, WD Hookup
- Laundry: Hookups
Features
- Ceiling Fan(s), Storage, WD Hookup, Walk-In Closet(s)
Interior area
- Total interior livable area: 2,556 sqft
Property
Parking
- Parking features: Garage
- Has garage: Yes
- Details: Contact manager
Features
- Exterior features: Courtyard, Kitchen island, Pet friendly
Details
- Parcel number: 17384
Construction
Type & style
- Home type: SingleFamily
- Property subtype: Single Family Residence
Community & HOA
Community
- Security: Gated Community
Location
- Region: Canyon Lake
Financial & listing details
- Lease term: Contact For Details
Price history
| Date | Event | Price |
|---|---|---|
| 10/23/2025 | Price change | $2,550-1.9%$1/sqft |
Source: Zillow Rentals | ||
| 10/3/2025 | Price change | $2,600-8.5%$1/sqft |
Source: Zillow Rentals | ||
| 8/29/2025 | Listed for rent | $2,840$1/sqft |
Source: Zillow Rentals | ||
| 8/24/2025 | Listing removed | $624,900$244/sqft |
Source: | ||
| 7/19/2025 | Price change | $624,900+4.2%$244/sqft |
Source: | ||

