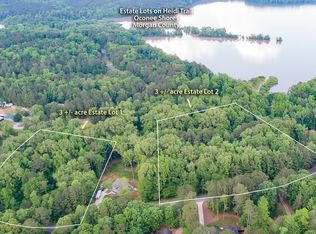Situated on a gorgeous, 2.36 acre double lot in desirable Buckhead, this cottage is your perfect lake retreat! It's location in the back of the cove lends itself to plenty of privacy, picturesque views, and yet offers 4' of depth at the max dock. Featuring multiple lakeside porches, a lakeside shower, max dock with 2 lifts, covered parking area, updated kitchen and baths with neutral colors and lots of natural light, spacious mud room / laundry area with pantry & storage and door to the outside, master suite on the main with lakeside views and porch access, terrace level has lakeside living space w/refrigerator and bed/bath. Plenty of outdoor space to create your own lake haven! Call for your showing today!
This property is off market, which means it's not currently listed for sale or rent on Zillow. This may be different from what's available on other websites or public sources.

