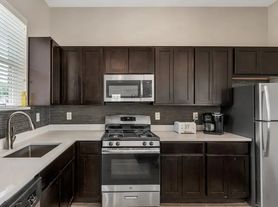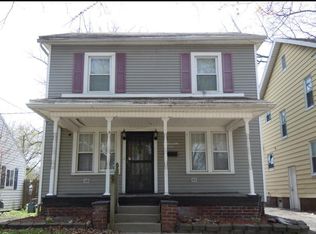Welcome to this charming 3-bedroom, 1.5-bathroom home located in the desirable area of Toledo, OH. This property boasts a freshly painted interior, enhancing the bright and spacious living areas. Each bedroom is equipped with ceiling fans, ensuring comfort throughout the seasons. The bonus room provides additional space for a variety of uses, whether it be a home office, playroom, or hobby area. The home also features a basement, offering ample storage or potential for further living space. A detached garage is included, providing secure parking or additional storage. With its great location, this home offers easy access to local amenities, making it a convenient choice for your next move. Come and explore the potential of this delightful property today.
House for rent
$1,400/mo
1211 Higley St, Toledo, OH 43612
3beds
1,008sqft
Price may not include required fees and charges.
Single family residence
Available now
Cats, dogs OK
Ceiling fan
Attached garage parking
What's special
Freshly painted interior
- 3 days |
- -- |
- -- |
Travel times
Looking to buy when your lease ends?
Consider a first-time homebuyer savings account designed to grow your down payment with up to a 6% match & a competitive APY.
Facts & features
Interior
Bedrooms & bathrooms
- Bedrooms: 3
- Bathrooms: 2
- Full bathrooms: 1
- 1/2 bathrooms: 1
Cooling
- Ceiling Fan
Features
- Ceiling Fan(s)
- Has basement: Yes
Interior area
- Total interior livable area: 1,008 sqft
Property
Parking
- Parking features: Attached
- Has attached garage: Yes
- Details: Contact manager
Features
- Exterior features: Bonus Room, Desirable Location, Freshly Painted, Great Location, Quiet Neighborhood
Details
- Parcel number: 0962977
Construction
Type & style
- Home type: SingleFamily
- Property subtype: Single Family Residence
Community & HOA
Location
- Region: Toledo
Financial & listing details
- Lease term: Contact For Details
Price history
| Date | Event | Price |
|---|---|---|
| 9/10/2025 | Listed for rent | $1,400$1/sqft |
Source: Zillow Rentals | ||
| 8/15/2025 | Sold | $95,000+5.7%$94/sqft |
Source: NORIS #6133764 | ||
| 8/7/2025 | Pending sale | $89,900$89/sqft |
Source: NORIS #6133764 | ||
| 8/4/2025 | Listed for sale | $89,900+145.2%$89/sqft |
Source: NORIS #6133764 | ||
| 4/5/2010 | Sold | $36,667-26.7%$36/sqft |
Source: Public Record | ||

