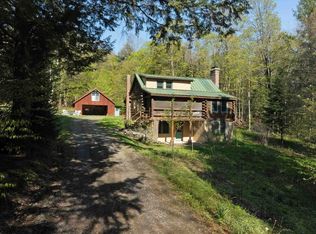Closed
Listed by:
Chad Lackey,
Deerfield Valley Real Estate 802-464-3055
Bought with: Four Seasons Sotheby's Int'l Realty
Zestimate®
$430,000
1211 Maple Hill Lane, Whitingham, VT 05361
4beds
2,573sqft
Single Family Residence
Built in 1980
20 Acres Lot
$430,000 Zestimate®
$167/sqft
$3,258 Estimated rent
Home value
$430,000
$288,000 - $641,000
$3,258/mo
Zestimate® history
Loading...
Owner options
Explore your selling options
What's special
Discover Vermont’s charm on 20 picturesque acres of open field and lush woodland, perfect for horses, a gentleman's farm, or nature enthusiasts. Set back from one of Whitingham’s most scenic roads, this private 4-bedroom, 2-bathroom home spans over 2,500 square feet. A spacious entryway leads to a bright, updated kitchen with a breakfast nook overlooking the field—a cozy spot for morning coffee. Adjacent is a large pantry/laundry room, and a full bath. Also on the main level is a formal dining room, two bedrooms, a warm living room with a stunning fieldstone wood-burning fireplace and a flexible bonus room providing options for an office or lounge area. Upstairs, two generously sized bedrooms offer peaceful retreats, while beautiful wood floors add warmth throughout. The expansive, unfinished walkout basement is ready for a game room, gym, or studio. Outside, enjoy a 2-car garage, some mature perennial gardens, and plenty of open garden space. Breathe in Vermont’s fresh, crisp air, watch wildlife meander through, and gaze up at the star-filled night sky. Direct VAST trail access. Minutes away, Harriman Reservoir offers boating, swimming, and fishing, while Mount Snow’s slopes are just 30 minutes away. Sold as-is and in need of some TLC, this property is a rare chance to create your perfect Vermont retreat. Don’t miss it—this incredible opportunity won’t last long!
Zillow last checked: 8 hours ago
Listing updated: April 04, 2025 at 09:04pm
Listed by:
Chad Lackey,
Deerfield Valley Real Estate 802-464-3055
Bought with:
Derryl Lang
Four Seasons Sotheby's Int'l Realty
Source: PrimeMLS,MLS#: 5022343
Facts & features
Interior
Bedrooms & bathrooms
- Bedrooms: 4
- Bathrooms: 2
- Full bathrooms: 1
- 3/4 bathrooms: 1
Heating
- Oil, Baseboard, Hot Water
Cooling
- None
Appliances
- Included: Dishwasher, Microwave, Refrigerator, Electric Stove, Domestic Water Heater
- Laundry: 1st Floor Laundry
Features
- Dining Area, Natural Light, Natural Woodwork
- Flooring: Carpet, Slate/Stone, Tile, Wood
- Basement: Concrete,Concrete Floor,Full,Interior Stairs,Sump Pump,Unfinished,Walkout,Exterior Entry,Interior Entry
- Has fireplace: Yes
- Fireplace features: Wood Burning
Interior area
- Total structure area: 4,576
- Total interior livable area: 2,573 sqft
- Finished area above ground: 2,573
- Finished area below ground: 0
Property
Parking
- Total spaces: 2
- Parking features: Gravel, Driveway, Garage, On Site
- Garage spaces: 2
- Has uncovered spaces: Yes
Accessibility
- Accessibility features: 1st Floor Full Bathroom, 1st Floor Laundry
Features
- Levels: One and One Half
- Stories: 1
- Patio & porch: Enclosed Porch
- Exterior features: Garden
- Frontage length: Road frontage: 1323
Lot
- Size: 20 Acres
- Features: Country Setting, Field/Pasture, Open Lot, Slight, Trail/Near Trail, Wooded, Near Shopping, Near Skiing, Near Snowmobile Trails, Rural
Details
- Parcel number: 75323910324
- Zoning description: Rural
Construction
Type & style
- Home type: SingleFamily
- Architectural style: Cape
- Property subtype: Single Family Residence
Materials
- Clapboard Exterior
- Foundation: Concrete
- Roof: Asphalt Shingle
Condition
- New construction: No
- Year built: 1980
Utilities & green energy
- Electric: 200+ Amp Service
- Sewer: Septic Tank
- Utilities for property: Phone Available
Community & neighborhood
Security
- Security features: Smoke Detector(s)
Location
- Region: Whitingham
Other
Other facts
- Road surface type: Gravel
Price history
| Date | Event | Price |
|---|---|---|
| 4/4/2025 | Sold | $430,000-23.1%$167/sqft |
Source: | ||
| 11/15/2024 | Listed for sale | $559,000$217/sqft |
Source: | ||
Public tax history
| Year | Property taxes | Tax assessment |
|---|---|---|
| 2024 | -- | $326,000 |
| 2023 | -- | $326,000 |
| 2022 | -- | $326,000 |
Find assessor info on the county website
Neighborhood: 05361
Nearby schools
GreatSchools rating
- 5/10Deerfield Valley Elementary SchoolGrades: PK-5Distance: 8.8 mi
- 5/10Twin Valley Middle High SchoolGrades: 6-12Distance: 1.7 mi
Schools provided by the listing agent
- Elementary: Whitingham Elementary School
- Middle: Twin Valley Middle School
- High: Twin Valley High School
- District: Whitingham/Wilmington Sch Dist
Source: PrimeMLS. This data may not be complete. We recommend contacting the local school district to confirm school assignments for this home.

Get pre-qualified for a loan
At Zillow Home Loans, we can pre-qualify you in as little as 5 minutes with no impact to your credit score.An equal housing lender. NMLS #10287.
