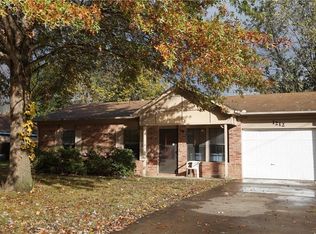Sold for $210,700 on 07/15/25
$210,700
1211 Maple Ln, Elkins, AR 72727
2beds
1,140sqft
Single Family Residence
Built in 1994
8,712 Square Feet Lot
$214,300 Zestimate®
$185/sqft
$1,246 Estimated rent
Home value
$214,300
$195,000 - $234,000
$1,246/mo
Zestimate® history
Loading...
Owner options
Explore your selling options
What's special
Welcome HOME to this charming all-brick, 2-bedroom, 1.5-bath home ideally situated on a desirable corner lot in the heart of Elkins. This well-maintained property offers the perfect blend of comfort, character, and convenience. Step inside to a freshly painted floor-to-ceiling family room, bedrooms, bathrooms, and hallway, giving the home a fresh and bright new look. Enjoy relaxing evenings or entertaining guests in the spacious and private backyard—complete with a cozy fire pit and large covered patio that’s ideal for outdoor grilling, dining, and playtime with kids or pets. The generous eat-in kitchen and oversized primary bedroom offer plenty of space for everyday living. Whether you’re a first-time homebuyer or investor, this property is a fantastic opportunity with its unbeatable location just 15 minutes from the Fayetteville Square and full of unique charm you won’t want to miss. Home to be sold in "As-Is" condition.
Zillow last checked: 8 hours ago
Listing updated: July 18, 2025 at 06:42am
Listed by:
Bo Morrison 323-377-3528,
Devereux Group
Bought with:
Pamela Walters, SA00067369
McMullen Realty Group
Source: ArkansasOne MLS,MLS#: 1309711 Originating MLS: Northwest Arkansas Board of REALTORS MLS
Originating MLS: Northwest Arkansas Board of REALTORS MLS
Facts & features
Interior
Bedrooms & bathrooms
- Bedrooms: 2
- Bathrooms: 2
- Full bathrooms: 1
- 1/2 bathrooms: 1
Primary bedroom
- Level: Main
Bedroom
- Level: Main
Bathroom
- Level: Main
Eat in kitchen
- Level: Main
- Dimensions: 24 x 10
Family room
- Level: Main
- Dimensions: 20 x 12
Garage
- Level: Main
- Dimensions: 20 x 12
Half bath
- Level: Main
Utility room
- Level: Main
Heating
- Central, Gas
Cooling
- Central Air, Electric
Appliances
- Included: Dishwasher, Gas Water Heater
- Laundry: Washer Hookup, Dryer Hookup
Features
- Ceiling Fan(s), Eat-in Kitchen, Pantry, Programmable Thermostat, Walk-In Closet(s), Window Treatments
- Flooring: Carpet, Ceramic Tile, Laminate, Simulated Wood
- Windows: Double Pane Windows, Blinds, Drapes
- Basement: None
- Has fireplace: No
- Fireplace features: None
Interior area
- Total structure area: 1,140
- Total interior livable area: 1,140 sqft
Property
Parking
- Total spaces: 1
- Parking features: Attached, Garage, Garage Door Opener
- Has attached garage: Yes
- Covered spaces: 1
Features
- Levels: One
- Stories: 1
- Patio & porch: Covered, Deck, Patio
- Exterior features: Concrete Driveway
- Pool features: None
- Fencing: Back Yard,Other,Privacy,See Remarks,Wood
- Waterfront features: None
Lot
- Size: 8,712 sqft
- Features: Central Business District, Cleared, Corner Lot, City Lot, Level, Subdivision
Details
- Additional structures: Storage
- Parcel number: 74500457000
- Special conditions: None
Construction
Type & style
- Home type: SingleFamily
- Architectural style: Ranch
- Property subtype: Single Family Residence
Materials
- Brick
- Foundation: Slab
- Roof: Asphalt,Shingle
Condition
- New construction: No
- Year built: 1994
Utilities & green energy
- Sewer: Public Sewer
- Water: Public
- Utilities for property: Cable Available, Electricity Available, Natural Gas Available, Phone Available, Sewer Available, Water Available
Community & neighborhood
Security
- Security features: Security System, Smoke Detector(s)
Community
- Community features: Near Schools, Shopping
Location
- Region: Elkins
- Subdivision: Woodbridge Add Ph I
HOA & financial
HOA
- Has HOA: No
Other
Other facts
- Road surface type: Paved
Price history
| Date | Event | Price |
|---|---|---|
| 7/15/2025 | Sold | $210,700+2.8%$185/sqft |
Source: | ||
| 5/30/2025 | Listed for sale | $205,000+97.3%$180/sqft |
Source: | ||
| 10/13/2011 | Listing removed | $103,900$91/sqft |
Source: Coldwell Banker Harris McHaney & Faucette Real Estate #629999 | ||
| 4/10/2011 | Listed for sale | $103,900+6%$91/sqft |
Source: Harris McHaney & Faucette Real Estate #629999 | ||
| 9/27/2005 | Sold | $98,000$86/sqft |
Source: Public Record | ||
Public tax history
| Year | Property taxes | Tax assessment |
|---|---|---|
| 2024 | $845 -1.6% | $24,960 +4.8% |
| 2023 | $859 -2.8% | $23,825 +5% |
| 2022 | $884 | $22,690 |
Find assessor info on the county website
Neighborhood: 72727
Nearby schools
GreatSchools rating
- NAElkins Elementary Primary SchoolGrades: PK-2Distance: 1.8 mi
- 8/10Elkins Middle SchoolGrades: 6-8Distance: 1.8 mi
- 7/10Elkins High SchoolGrades: 9-12Distance: 1.8 mi
Schools provided by the listing agent
- District: Elkins
Source: ArkansasOne MLS. This data may not be complete. We recommend contacting the local school district to confirm school assignments for this home.

Get pre-qualified for a loan
At Zillow Home Loans, we can pre-qualify you in as little as 5 minutes with no impact to your credit score.An equal housing lender. NMLS #10287.
