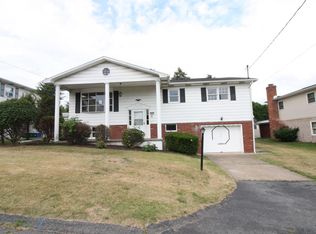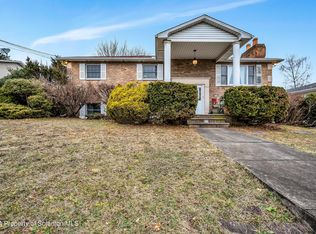Sold for $304,995 on 08/28/25
$304,995
1211 Mine St, Old Forge, PA 18518
3beds
2,160sqft
Residential, Single Family Residence
Built in 1975
8,276.4 Square Feet Lot
$312,500 Zestimate®
$141/sqft
$2,348 Estimated rent
Home value
$312,500
$263,000 - $372,000
$2,348/mo
Zestimate® history
Loading...
Owner options
Explore your selling options
What's special
Welcome to this inviting 3-bedroom, 2-bathroom split-level home located in a quiet development. This home features vaulted ceilings in the spacious living room, creating an open and airy atmosphere perfect for relaxing or entertaining. The layout offers comfortable living with generously sized bedrooms and a functional flow throughout.Additional highlights include a two-car garage, central air conditioning, and a well-maintained yard -- ideal for outdoor enjoyment. Whether you're a first-time buyer or looking to upgrade, this home combines comfort and convenience in a prime location.Don't miss your chance to own a property in this desirable community!
Zillow last checked: 8 hours ago
Listing updated: August 28, 2025 at 03:39pm
Listed by:
Pat Rogan,
The Hub Real Estate Group Scranton
Bought with:
Pat Rogan, RM425864
The Hub Real Estate Group Scranton
Source: GSBR,MLS#: SC253044
Facts & features
Interior
Bedrooms & bathrooms
- Bedrooms: 3
- Bathrooms: 2
- Full bathrooms: 2
Bedroom 1
- Area: 168 Square Feet
- Dimensions: 14 x 12
Bedroom 2
- Area: 192 Square Feet
- Dimensions: 16 x 12
Bedroom 3
- Area: 144 Square Feet
- Dimensions: 12 x 12
Bathroom 1
- Area: 24 Square Feet
- Dimensions: 6 x 4
Bathroom 2
- Area: 96 Square Feet
- Dimensions: 12 x 8
Family room
- Area: 336 Square Feet
- Dimensions: 24 x 14
Kitchen
- Area: 252 Square Feet
- Dimensions: 18 x 14
Living room
- Area: 216 Square Feet
- Dimensions: 18 x 12
Other
- Description: Sunroom
- Area: 180 Square Feet
- Dimensions: 18 x 10
Heating
- Forced Air, Natural Gas
Cooling
- Central Air
Appliances
- Included: Dishwasher, Refrigerator, Microwave, Electric Range
Features
- Entrance Foyer, Kitchen Island, High Ceilings, Granite Counters
- Flooring: Carpet, Luxury Vinyl, Ceramic Tile
- Basement: Partially Finished
- Attic: Other
- Has fireplace: Yes
Interior area
- Total structure area: 2,160
- Total interior livable area: 2,160 sqft
- Finished area above ground: 1,632
- Finished area below ground: 528
Property
Parking
- Total spaces: 2
- Parking features: Attached
- Attached garage spaces: 2
Features
- Levels: Multi/Split
- Stories: 2
- Exterior features: Other
Lot
- Size: 8,276 sqft
- Dimensions: 82 x 100
- Features: Other
Details
- Parcel number: 16519030042
- Zoning: R
Construction
Type & style
- Home type: SingleFamily
- Architectural style: Split Level
- Property subtype: Residential, Single Family Residence
Materials
- Brick, Vinyl Siding
- Foundation: Block
- Roof: Shingle
Condition
- New construction: No
- Year built: 1975
Utilities & green energy
- Electric: 200 or Less Amp Service
- Sewer: Public Sewer
- Water: Public
- Utilities for property: See Remarks
Community & neighborhood
Location
- Region: Old Forge
Other
Other facts
- Listing terms: Cash,VA Loan,FHA,Conventional
- Road surface type: Asphalt
Price history
| Date | Event | Price |
|---|---|---|
| 8/28/2025 | Sold | $304,995+1.7%$141/sqft |
Source: | ||
| 7/2/2025 | Pending sale | $299,995$139/sqft |
Source: | ||
| 6/23/2025 | Listed for sale | $299,995+37.9%$139/sqft |
Source: | ||
| 1/9/2020 | Sold | $217,500-2%$101/sqft |
Source: | ||
| 11/13/2019 | Price change | $222,000-1.3%$103/sqft |
Source: REALTY NETWORK GROUP #19-4599 | ||
Public tax history
| Year | Property taxes | Tax assessment |
|---|---|---|
| 2024 | $3,996 +1.6% | $17,000 |
| 2023 | $3,932 +3.5% | $17,000 |
| 2022 | $3,800 +2.8% | $17,000 |
Find assessor info on the county website
Neighborhood: 18518
Nearby schools
GreatSchools rating
- 7/10Old Forge El SchoolGrades: K-6Distance: 0.6 mi
- 5/10Old Forge Junior-Senior High SchoolGrades: 7-12Distance: 0.6 mi

Get pre-qualified for a loan
At Zillow Home Loans, we can pre-qualify you in as little as 5 minutes with no impact to your credit score.An equal housing lender. NMLS #10287.

