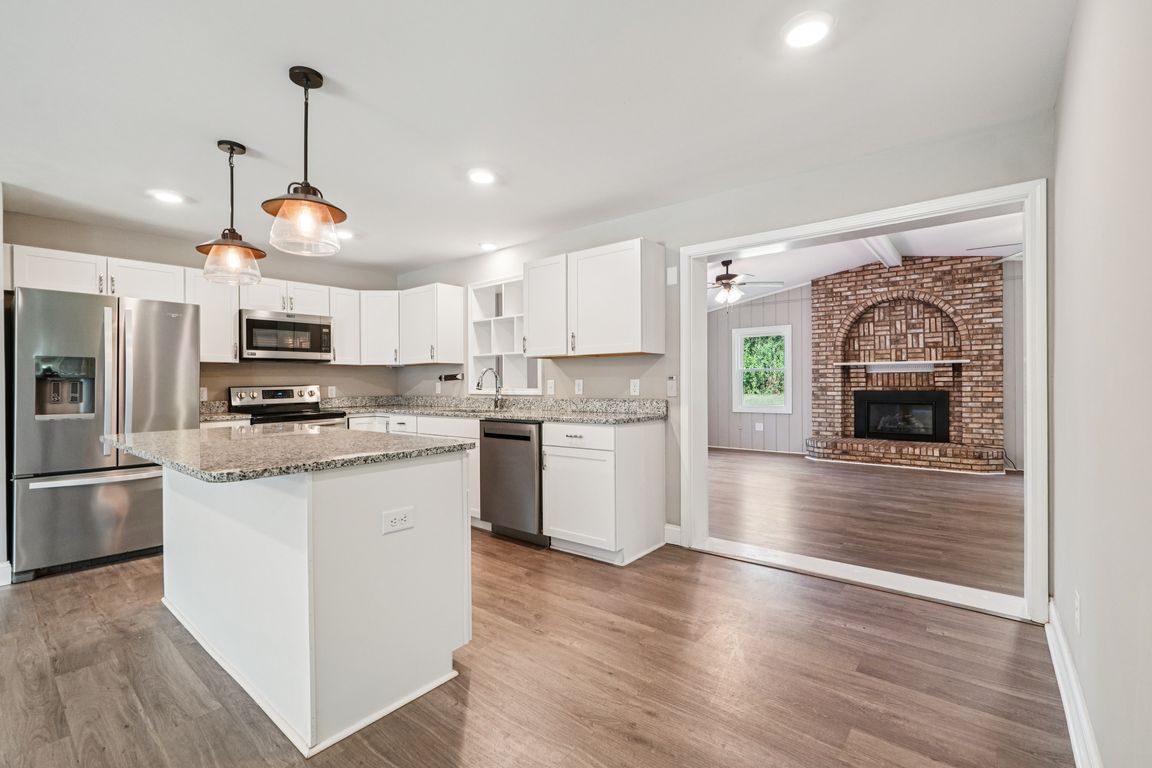
Under contract-show
$290,000
3beds
1,735sqft
1211 Mirror Park Dr, Salisbury, NC 28146
3beds
1,735sqft
Single family residence
Built in 1973
0.45 Acres
1 Carport space
$167 price/sqft
What's special
Cozy fireplaceCovered front porchLarge deckLarge islandExpansive fenced backyard
Welcome to this charming 3-bedroom, 2-bathroom ranch-style home set on nearly a half-acre lot! A covered front porch invites you inside, where you’ll find two spacious living areas—one seamlessly connected to the kitchen and the other featuring a cozy fireplace for relaxing evenings. The kitchen is the heart of the home, ...
- 28 days |
- 1,474 |
- 102 |
Likely to sell faster than
Source: Canopy MLS as distributed by MLS GRID,MLS#: 4302629
Travel times
Living Room
Kitchen
Primary Bedroom
Zillow last checked: 7 hours ago
Listing updated: September 25, 2025 at 02:48pm
Listing Provided by:
Kathryn McNeill kathryn.mcneill@dashnc.com,
DASH Carolina
Source: Canopy MLS as distributed by MLS GRID,MLS#: 4302629
Facts & features
Interior
Bedrooms & bathrooms
- Bedrooms: 3
- Bathrooms: 2
- Full bathrooms: 2
- Main level bedrooms: 3
Primary bedroom
- Level: Main
- Area: 165.38 Square Feet
- Dimensions: 13' 6" X 12' 3"
Bedroom s
- Level: Main
- Area: 114.2 Square Feet
- Dimensions: 11' 5" X 10' 0"
Bedroom s
- Level: Main
- Area: 104.2 Square Feet
- Dimensions: 10' 5" X 10' 0"
Other
- Level: Main
- Area: 325.29 Square Feet
- Dimensions: 19' 11" X 16' 4"
Living room
- Level: Main
- Area: 403.92 Square Feet
- Dimensions: 24' 0" X 16' 10"
Heating
- Central
Cooling
- Central Air
Appliances
- Included: Dishwasher, Microwave, Self Cleaning Oven
- Laundry: Electric Dryer Hookup, Laundry Room, Washer Hookup
Features
- Kitchen Island, Walk-In Closet(s)
- Flooring: Carpet, Tile
- Has basement: No
- Attic: Pull Down Stairs
Interior area
- Total structure area: 1,735
- Total interior livable area: 1,735 sqft
- Finished area above ground: 1,735
- Finished area below ground: 0
Video & virtual tour
Property
Parking
- Total spaces: 3
- Parking features: Attached Carport, Driveway
- Carport spaces: 1
- Uncovered spaces: 2
Features
- Levels: One
- Stories: 1
- Patio & porch: Deck, Front Porch
- Exterior features: Storage
Lot
- Size: 0.45 Acres
- Features: Cleared
Details
- Parcel number: 064B072
- Zoning: GR-3
- Special conditions: Standard
Construction
Type & style
- Home type: SingleFamily
- Property subtype: Single Family Residence
Materials
- Brick Full
- Foundation: Crawl Space
- Roof: Composition
Condition
- New construction: No
- Year built: 1973
Utilities & green energy
- Sewer: Public Sewer
- Water: City
Community & HOA
Community
- Features: Street Lights
- Subdivision: Mirror Park
Location
- Region: Salisbury
Financial & listing details
- Price per square foot: $167/sqft
- Tax assessed value: $230,202
- Annual tax amount: $2,866
- Date on market: 9/19/2025
- Listing terms: Cash,Conventional,FHA,VA Loan
- Road surface type: Concrete, Paved