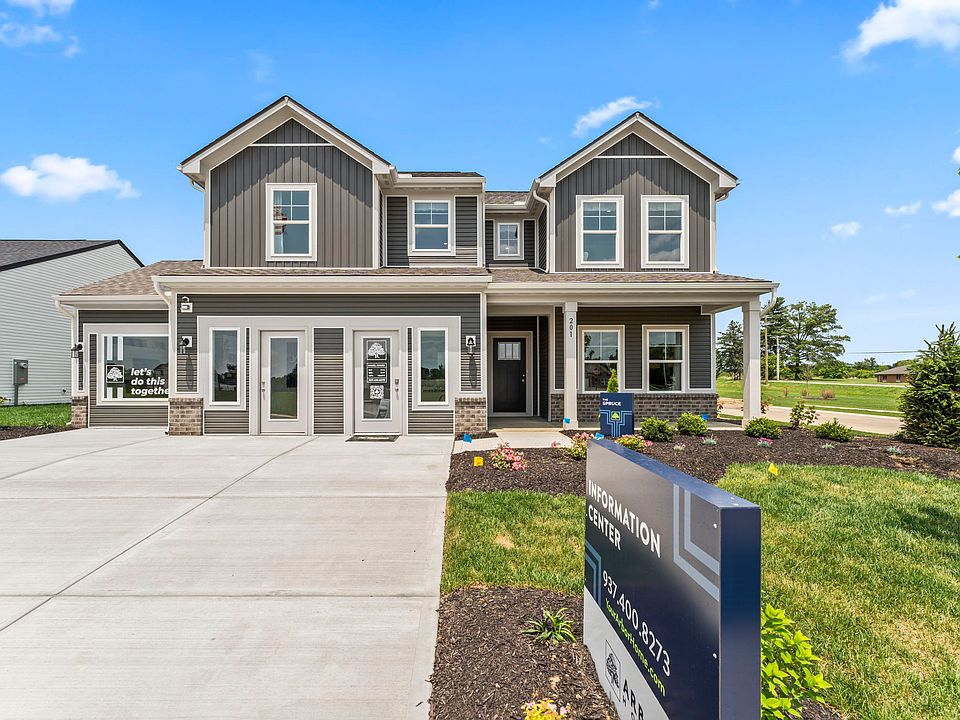This beautiful 2,350 sqft, 4-bedroom, 2.5-bath Spruce model by Arbor Homes has been thoughtfully designed with the comfort, style, and functionality today's buyers are looking for. 9' ceilings and an open-concept layout make this home spacious and inviting. The well-designed kitchen features 42" black cabinets, white, marble-look laminate countertops, stainless steel appliances, plus an island and an enlarged pantry to provide extra prep and storage space. On the upper level you'll find an expanded loft area offering additional living space as well as 4 bedrooms and 2 full baths. The primary suite includes a Pullman Height, 35" vanity with double sinks, a walk-in shower, and large walk-in closet for added convenience. The remaining 3 bedrooms share a full hall bathroom with a double sink vanity and bedrooms 3 and 4 both feature walk-in closets. Whether you're entertaining or relaxing the modern design of the Spruce floorplan has room for it all. Schedule your tour today and discover why this home checks every box!
New Carlisle offers quaint living w/ quick access to everything you need. Only 20 minutes from WPAFB and downtown Dayton.
New construction
$324,990
1211 N Scott St, New Carlisle, OH 45344
4beds
--sqft
Single Family Residence
Built in 2025
8,525 Square Feet Lot
$324,900 Zestimate®
$--/sqft
$42/mo HOA
What's special
Modern designExpanded loft areaOpen-concept layoutPrimary suiteStainless steel appliancesDouble sink vanityEnlarged pantry
Call: (937) 915-0082
- 35 days |
- 78 |
- 4 |
Zillow last checked: 7 hours ago
Listing updated: October 01, 2025 at 11:49am
Listed by:
Ryan Del Monte (513)708-3000,
Keller Williams Seven Hills
Source: DABR MLS,MLS#: 942531 Originating MLS: Dayton Area Board of REALTORS
Originating MLS: Dayton Area Board of REALTORS
Travel times
Schedule tour
Select your preferred tour type — either in-person or real-time video tour — then discuss available options with the builder representative you're connected with.
Facts & features
Interior
Bedrooms & bathrooms
- Bedrooms: 4
- Bathrooms: 3
- Full bathrooms: 2
- 1/2 bathrooms: 1
- Main level bathrooms: 1
Primary bedroom
- Level: Second
- Dimensions: 17 x 16
Bedroom
- Level: Second
- Dimensions: 12 x 12
Bedroom
- Level: Second
- Dimensions: 11 x 10
Bedroom
- Level: Second
- Dimensions: 11 x 11
Bonus room
- Level: Second
- Dimensions: 13 x 13
Dining room
- Level: Main
- Dimensions: 10 x 8
Great room
- Level: Main
- Dimensions: 17 x 15
Kitchen
- Level: Main
- Dimensions: 12 x 10
Office
- Level: Main
- Dimensions: 12 x 12
Heating
- Natural Gas
Cooling
- Central Air
Property
Parking
- Total spaces: 2
- Parking features: Garage, Two Car Garage
- Garage spaces: 2
Features
- Levels: Two
- Stories: 2
Lot
- Size: 8,525 Square Feet
- Dimensions: 55 x 155
Details
- Parcel number: 0150500029207050
- Zoning: Residential
- Zoning description: Residential
Construction
Type & style
- Home type: SingleFamily
- Property subtype: Single Family Residence
Materials
- Brick, Frame, Vinyl Siding, Wood Siding
- Foundation: Slab
Condition
- Under Construction
- New construction: Yes
- Year built: 2025
Details
- Builder name: Arbor Homes
Community & HOA
Community
- Subdivision: Monroe Meadows
HOA
- Has HOA: Yes
- HOA fee: $499 annually
Location
- Region: New Carlisle
Financial & listing details
- Date on market: 8/29/2025
About the community
Imagine living in Monroe Meadows, the ideal community nestled in the heart of New Carlisle, Ohio. Here, you'll find a diverse range of 12 thoughtfully designed floorplans, offering spacious living spaces ranging from 1288 to 3198 square feet, perfectly suited to accommodate any lifestyle.
Situated within the esteemed Tecumseh Local School district, Monroe Meadows provides an excellent educational environment for families. For those with ties to the Wright-Patterson Air Force Base, commuting is a breeze with convenient access from this location. Additionally, the community boasts unparalleled convenience, being just a stone's throw away from the IGA grocery store, making shopping hassle-free. Nature enthusiasts will revel in the proximity to Smith Park, a mere half mile away, offering tennis courts, playgrounds, scenic walking trails, and ample green space for outdoor recreation and relaxation. If you're seeking a vibrant and connected community that harmoniously blends modern living with convenience and natural beauty, Monroe Meadows is the perfect place to call home.
Source: Arbor Homes

