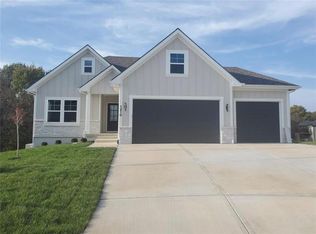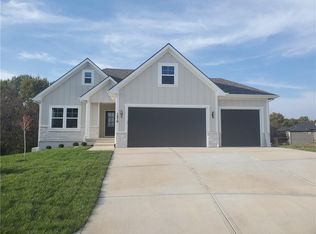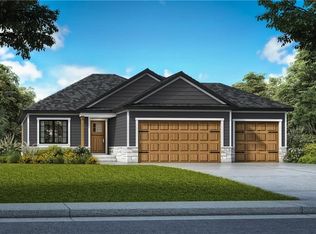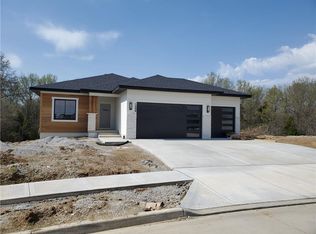Sold
Price Unknown
1211 NW 4th St, Oak Grove, MO 64075
4beds
2,192sqft
Single Family Residence
Built in 2023
10,383 Square Feet Lot
$452,900 Zestimate®
$--/sqft
$-- Estimated rent
Home value
$452,900
$408,000 - $503,000
Not available
Zestimate® history
Loading...
Owner options
Explore your selling options
What's special
Back available after buyer contingency fell through WOW, this Ashton Reverse 1.5 Sty in North Creek has it all. 4 bedrooms, 3.1 baths with open concept living area, walk-out basement with rec room and wet bar, expanded deck and patio which are partially covered and much more. Kitchen with large island, stainless appliances and pantry. Generous master suite with double vanity and large closet which connects to laundry. Serene setting on quiet horseshoe backing to trees. Eligible for $0 down financing using USDA loan option.
Zillow last checked: 8 hours ago
Listing updated: July 25, 2025 at 02:49pm
Listing Provided by:
Jonell Craig 816-536-5358,
ReeceNichols - Lees Summit,
Roger Deines Group 816-210-6101,
ReeceNichols - Lees Summit
Bought with:
Vanessa King, 2016013741
King RE KC LLC
Source: Heartland MLS as distributed by MLS GRID,MLS#: 2533718
Facts & features
Interior
Bedrooms & bathrooms
- Bedrooms: 4
- Bathrooms: 3
- Full bathrooms: 3
Primary bedroom
- Level: Main
Bedroom 2
- Level: Main
Bedroom 3
- Level: Lower
Bedroom 4
- Level: Lower
Primary bathroom
- Level: Main
Bathroom 1
- Level: Main
Bathroom 2
- Level: Lower
Dining room
- Level: Main
Kitchen
- Level: Main
Laundry
- Level: Main
Living room
- Level: Main
Recreation room
- Level: Lower
Heating
- Natural Gas
Cooling
- Electric
Appliances
- Included: Dishwasher, Microwave, Gas Range
- Laundry: Main Level
Features
- Ceiling Fan(s), Painted Cabinets, Vaulted Ceiling(s), Walk-In Closet(s)
- Flooring: Carpet, Luxury Vinyl, Tile
- Basement: Concrete,Finished,Walk-Out Access
- Number of fireplaces: 1
- Fireplace features: Living Room
Interior area
- Total structure area: 2,192
- Total interior livable area: 2,192 sqft
- Finished area above ground: 1,224
- Finished area below ground: 968
Property
Parking
- Total spaces: 3
- Parking features: Attached, Garage Faces Front
- Attached garage spaces: 3
Features
- Patio & porch: Deck, Covered, Patio
Lot
- Size: 10,383 sqft
Details
- Parcel number: 38500051000000000
Construction
Type & style
- Home type: SingleFamily
- Architectural style: Traditional
- Property subtype: Single Family Residence
Materials
- Frame, Stone Trim
- Roof: Composition
Condition
- Under Construction
- New construction: Yes
- Year built: 2023
Details
- Builder model: Ashton
- Builder name: Higdon
Utilities & green energy
- Sewer: Public Sewer
- Water: Public
Community & neighborhood
Location
- Region: Oak Grove
- Subdivision: North Creek
HOA & financial
HOA
- Has HOA: Yes
- HOA fee: $100 annually
Other
Other facts
- Listing terms: Cash,Conventional,FHA,USDA Loan,VA Loan
- Ownership: Private
Price history
| Date | Event | Price |
|---|---|---|
| 7/25/2025 | Sold | -- |
Source: | ||
| 6/20/2025 | Pending sale | $444,965$203/sqft |
Source: | ||
| 6/11/2025 | Listed for sale | $444,965$203/sqft |
Source: | ||
| 4/6/2025 | Contingent | $444,965$203/sqft |
Source: | ||
| 3/3/2025 | Listed for sale | $444,965$203/sqft |
Source: | ||
Public tax history
| Year | Property taxes | Tax assessment |
|---|---|---|
| 2024 | $269 +1% | $3,468 |
| 2023 | $267 -59.4% | $3,468 -55.5% |
| 2022 | $657 +2.2% | $7,790 |
Find assessor info on the county website
Neighborhood: 64075
Nearby schools
GreatSchools rating
- 4/10Oak Grove Elementary SchoolGrades: 3-5Distance: 1.1 mi
- 3/10Oak Grove Middle SchoolGrades: 6-8Distance: 1.2 mi
- 6/10Oak Grove High SchoolGrades: 9-12Distance: 1.2 mi
Schools provided by the listing agent
- Elementary: Oak Grove
- Middle: Oak Grove
- High: Oak Grove
Source: Heartland MLS as distributed by MLS GRID. This data may not be complete. We recommend contacting the local school district to confirm school assignments for this home.
Get a cash offer in 3 minutes
Find out how much your home could sell for in as little as 3 minutes with a no-obligation cash offer.
Estimated market value
$452,900
Get a cash offer in 3 minutes
Find out how much your home could sell for in as little as 3 minutes with a no-obligation cash offer.
Estimated market value
$452,900



