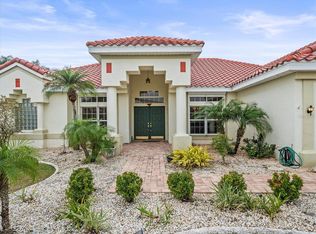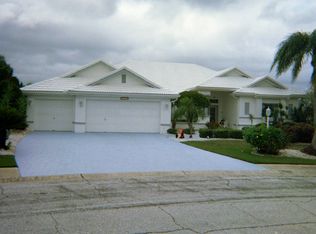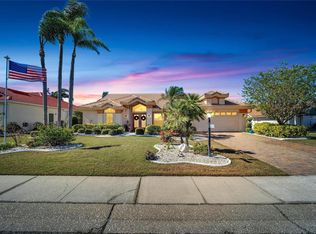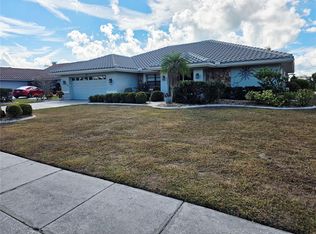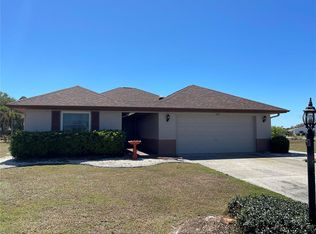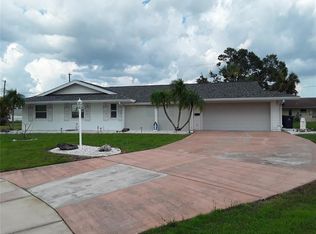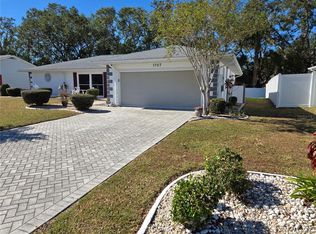One or more photo(s) has been virtually staged. SELLER WILL REPLACE ROOF OR PROVIDE A CREDIT AT CLOSING! Great opportunity to own one of the most popular 3/2 split floorplans on a waterfront and golf course lot with one of the best views in Sun City Center. The light and bright home provides concrete floors throughout, living areas that open to the lanai and beautiful pool, a spacious open kitchen with a new oven and microwave, a breakfast bar and island and hurricane shutters. Plus - the entire house has been replumbed - an upgrade that new owners will not have to undertake. Each of the three bedrooms offers buyers different options. The primary bedroom opens onto the lanai and pool, includes double walk-ins, en-suite bath with double sinks, garden tub and separate shower and water closet. The second bedroom has another en-suite bathroom that leads to the lanai and pool and the third bedroom has built-in shelves providing an office/den option. The split bedroom plan ensures privacy for all occupants. The laundry room, with washer and dryer included, is located just off the kitchen and provides abundant cabinet and workspace and connects to the garage. The large 2-car garage has one wall of built-in storage. Plus . . . what makes this home really stand out, are the spacious screened lanai with outdoor kitchen, heated pool, outside portable hot tub, and the gorgeous view. The Sun City Center and Hillsborough County's Southshore areas provide an abundance of options for recreation, shopping, medical services, with three international airports with an hour's drive time. Sellers will also consider leasing the home annually, as well as a lease/purchase option for qualified potential buyers. Now's the time to start living the resort lifestyle in Sun City Center!
Pending
$445,900
1211 Peridot Ln, Sun City Center, FL 33573
3beds
2,072sqft
Est.:
Single Family Residence
Built in 1991
0.28 Acres Lot
$424,700 Zestimate®
$215/sqft
$37/mo HOA
What's special
Breakfast bar and islandHeated poolGorgeous viewBest viewsOutside portable hot tubAbundant cabinet and workspaceDouble walk-ins
- 295 days |
- 51 |
- 0 |
Zillow last checked: 8 hours ago
Listing updated: November 12, 2025 at 02:41pm
Listing Provided by:
Carolyn Allen 813-335-8347,
SUNSET REALTY 941-923-3351
Source: Stellar MLS,MLS#: A4640812 Originating MLS: Sarasota - Manatee
Originating MLS: Sarasota - Manatee

Facts & features
Interior
Bedrooms & bathrooms
- Bedrooms: 3
- Bathrooms: 2
- Full bathrooms: 2
Rooms
- Room types: Family Room, Dining Room, Living Room, Utility Room
Primary bedroom
- Features: Ceiling Fan(s), En Suite Bathroom, Walk-In Closet(s)
- Level: First
- Area: 192 Square Feet
- Dimensions: 12x16
Bedroom 2
- Features: Ceiling Fan(s), En Suite Bathroom, Built-in Closet
- Level: First
- Area: 144 Square Feet
- Dimensions: 12x12
Bedroom 3
- Features: Built-In Shelving, Ceiling Fan(s), Built-in Closet
- Level: First
- Area: 132 Square Feet
- Dimensions: 11x12
Balcony porch lanai
- Level: First
- Area: 176 Square Feet
- Dimensions: 8x22
Dinette
- Level: First
- Area: 56 Square Feet
- Dimensions: 7x8
Dining room
- Level: First
- Area: 156 Square Feet
- Dimensions: 13x12
Family room
- Features: Ceiling Fan(s)
- Level: First
- Area: 176 Square Feet
- Dimensions: 11x16
Kitchen
- Features: Breakfast Bar, Stone Counters
- Level: First
- Area: 180 Square Feet
- Dimensions: 15x12
Laundry
- Features: Ceiling Fan(s)
- Level: First
- Area: 112 Square Feet
- Dimensions: 7x16
Living room
- Features: Ceiling Fan(s)
- Level: First
- Area: 195 Square Feet
- Dimensions: 13x15
Heating
- Central
Cooling
- Central Air
Appliances
- Included: Oven, Cooktop, Dishwasher, Disposal, Dryer, Exhaust Fan, Ice Maker, Microwave, Range Hood, Refrigerator, Washer
- Laundry: Inside, Laundry Room
Features
- Cathedral Ceiling(s), Ceiling Fan(s), High Ceilings, Kitchen/Family Room Combo, Primary Bedroom Main Floor, Solid Wood Cabinets, Split Bedroom, Stone Counters, Thermostat, Vaulted Ceiling(s), Walk-In Closet(s)
- Flooring: Ceramic Tile, Concrete
- Doors: Outdoor Kitchen, Sliding Doors
- Windows: Blinds, Drapes, Skylight(s), Window Treatments, Hurricane Shutters
- Has fireplace: No
Interior area
- Total structure area: 2,716
- Total interior livable area: 2,072 sqft
Video & virtual tour
Property
Parking
- Total spaces: 2
- Parking features: Driveway, Garage Door Opener
- Attached garage spaces: 2
- Has uncovered spaces: Yes
Accessibility
- Accessibility features: Grip-Accessible Features
Features
- Levels: One
- Stories: 1
- Patio & porch: Deck, Enclosed, Screened
- Exterior features: Irrigation System, Outdoor Kitchen, Sidewalk, Sprinkler Metered
- Has private pool: Yes
- Pool features: Gunite, Heated, In Ground, Screen Enclosure
- Has view: Yes
- View description: Golf Course, Water, Pond
- Has water view: Yes
- Water view: Water,Pond
- Waterfront features: Pond
Lot
- Size: 0.28 Acres
- Features: Cul-De-Sac, In County, Landscaped, Level, On Golf Course, Oversized Lot, Sidewalk
- Residential vegetation: Trees/Landscaped
Details
- Parcel number: U1332191Y900000200012.0
- Zoning: PD-MU
- Special conditions: None
Construction
Type & style
- Home type: SingleFamily
- Architectural style: Contemporary
- Property subtype: Single Family Residence
Materials
- Block
- Foundation: Slab
- Roof: Tile
Condition
- New construction: No
- Year built: 1991
Utilities & green energy
- Sewer: Public Sewer
- Water: Public
- Utilities for property: BB/HS Internet Available, Cable Available, Electricity Connected, Public, Sewer Connected, Sprinkler Meter, Underground Utilities, Water Connected
Community & HOA
Community
- Features: Association Recreation - Owned, Buyer Approval Required, Clubhouse, Deed Restrictions, Fitness Center, Golf Carts OK, Golf, Pool, Sidewalks, Tennis Court(s)
- Security: Smoke Detector(s)
- Senior community: Yes
- Subdivision: SUN CITY CENTER
HOA
- Has HOA: Yes
- Amenities included: Clubhouse, Fitness Center, Golf Course, Optional Additional Fees, Pickleball Court(s), Recreation Facilities, Tennis Court(s)
- Services included: Community Pool, Recreational Facilities
- HOA fee: $37 monthly
- HOA name: Timothy Geary
- HOA phone: 708-205-3712
- Second HOA name: Sun City Center Community Association
- Second HOA phone: 813-633-3500
- Pet fee: $0 monthly
Location
- Region: Sun City Center
Financial & listing details
- Price per square foot: $215/sqft
- Tax assessed value: $339,126
- Annual tax amount: $6,230
- Date on market: 2/25/2025
- Cumulative days on market: 206 days
- Listing terms: Cash,Conventional,FHA,VA Loan
- Ownership: Fee Simple
- Total actual rent: 0
- Electric utility on property: Yes
- Road surface type: Paved, Asphalt
Estimated market value
$424,700
$403,000 - $446,000
$2,820/mo
Price history
Price history
| Date | Event | Price |
|---|---|---|
| 9/2/2025 | Pending sale | $445,900$215/sqft |
Source: | ||
| 8/12/2025 | Listed for sale | $445,900$215/sqft |
Source: | ||
| 8/6/2025 | Pending sale | $445,900$215/sqft |
Source: | ||
| 4/23/2025 | Price change | $445,900-2.2%$215/sqft |
Source: | ||
| 2/25/2025 | Listed for sale | $455,900+42.5%$220/sqft |
Source: | ||
Public tax history
Public tax history
| Year | Property taxes | Tax assessment |
|---|---|---|
| 2024 | $6,230 +6.4% | $321,210 +10% |
| 2023 | $5,854 +10.1% | $292,009 +10% |
| 2022 | $5,315 +11.9% | $265,463 +10% |
Find assessor info on the county website
BuyAbility℠ payment
Est. payment
$3,011/mo
Principal & interest
$2149
Property taxes
$669
Other costs
$193
Climate risks
Neighborhood: 33573
Nearby schools
GreatSchools rating
- 2/10Cypress Creek Elementary SchoolGrades: PK-5Distance: 3.1 mi
- 2/10Shields Middle SchoolGrades: 6-8Distance: 3.1 mi
- 4/10Lennard High SchoolGrades: 9-12Distance: 3.3 mi
- Loading
