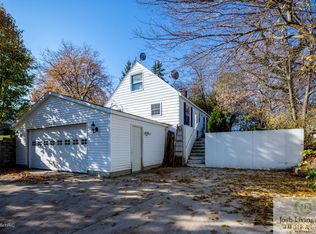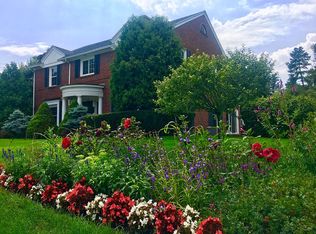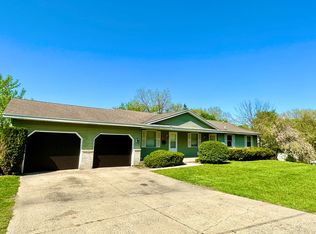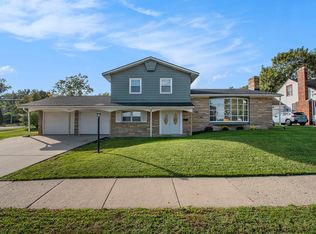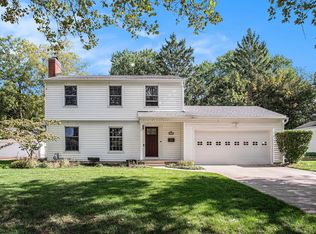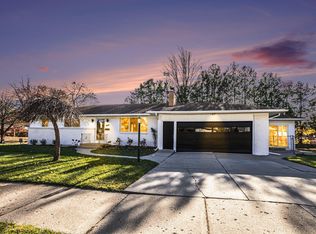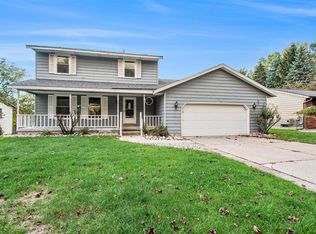This Ranch on a hill featuring a full walkout living space on the lower level complete with a full bathroom, kitchen and bedroom. A new Roof was put on the home in 2020. The main floor features beautiful large windows in the living room and dining room. Living room features a brick surround fireplace with built ins. You will enjoy the eat in kitchen with a huge center island, stainless steel appliances and new cabinetry. French doors will lead you out to the all season enclosed porch with sliding doors to a 2 tier deck. Though the seller has not finished the work to the all season room, you will see the potential and the ease in completing this worthwhile project. The lower level is mostly finished and features a second fireplace. This could be ideal as a Mother-In-Law suite. You will enjoy the private attached garage access and a lower deck. This wonderful home is located directly across the street from prestigious East Grand Rapids, so you can enjoy all of the benefits of East Grand Rapids including sending your children to East Grand Rapids schools but at a tax price far less than your neighbors across the street pay. This home has great potential to become your dream home though all work has not been completed. Come and check out this hidden gem that sits on a corner hill full of trees, flowers, serenity and loveliness!!! All agents and their buyers should work to confirm all measurements and information for accuracy. Licensed agents required for all showings. This home is in the redemption period of foreclosure and will need a quick closing. Serious buyers only as time is of the essence. Thanks so much!
Foreclosure
Est. $389,000
1211 Plymouth Ave SE, Grand Rapids, MI 49506
3beds
2,568sqft
Single Family Residence
Built in 1960
7,405.2 Square Feet Lot
$-- Zestimate®
$151/sqft
$-- HOA
What's special
Private attached garage accessLower deckStainless steel appliancesNew cabinetry
- 4 days |
- 1,590 |
- 68 |
Likely to sell faster than
Zillow last checked: 8 hours ago
Listing updated: December 06, 2025 at 10:00pm
Listed by:
Dwala Burk 248-747-2981,
DK Caldwell Real Estate Professionals LLC 248-747-2981
Source: Realcomp II,MLS#: 20251058615
Tour with a local agent
Facts & features
Interior
Bedrooms & bathrooms
- Bedrooms: 3
- Bathrooms: 3
- Full bathrooms: 2
- 1/2 bathrooms: 1
Primary bedroom
- Level: Entry
- Area: 208
- Dimensions: 16 X 13
Bedroom
- Level: Lower
- Area: 144
- Dimensions: 12 X 12
Bedroom
- Level: Entry
- Area: 130
- Dimensions: 13 X 10
Other
- Level: Lower
Other
- Level: Entry
Other
- Level: Entry
Dining room
- Level: Entry
- Area: 168
- Dimensions: 12 X 14
Family room
- Level: Lower
- Area: 224
- Dimensions: 16 X 14
Kitchen
- Level: Entry
- Area: 192
- Dimensions: 16 X 12
Other
- Level: Lower
- Area: 120
- Dimensions: 12 X 10
Laundry
- Level: Lower
- Area: 48
- Dimensions: 8 X 6
Living room
- Level: Entry
- Area: 140
- Dimensions: 10 X 14
Other
- Level: Entry
- Area: 216
- Dimensions: 18 X 12
Heating
- Forced Air, Natural Gas
Features
- Has basement: No
- Has fireplace: No
Interior area
- Total interior livable area: 2,568 sqft
- Finished area above ground: 2,568
Property
Parking
- Total spaces: 2
- Parking features: Two Car Garage, Attached
- Attached garage spaces: 2
Features
- Levels: Two
- Stories: 2
- Entry location: GroundLevelwSteps
- Pool features: None
Lot
- Size: 7,405.2 Square Feet
- Dimensions: 86.00 x 158.00
Details
- Parcel number: 411804106012
- Special conditions: Short Sale No,Standard
Construction
Type & style
- Home type: SingleFamily
- Architectural style: Ranch,Raised Ranch
- Property subtype: Single Family Residence
Materials
- Aluminum Siding, Brick
- Foundation: Brick Mortar, Slab
Condition
- New construction: No
- Year built: 1960
Utilities & green energy
- Sewer: Public Sewer
- Water: Public
Community & HOA
Community
- Subdivision: HIAWATHA HILLS
HOA
- Has HOA: No
Location
- Region: Grand Rapids
Financial & listing details
- Price per square foot: $151/sqft
- Tax assessed value: $151,800
- Annual tax amount: $3,964
- Date on market: 12/6/2025
- Cumulative days on market: 4 days
- Listing agreement: Exclusive Right To Sell
- Listing terms: Cash,Conventional
- Exclusions: Exclusion(s) Do Not Exist
Foreclosure details
Estimated market value
Not available
Estimated sales range
Not available
$2,619/mo
Price history
Price history
| Date | Event | Price |
|---|---|---|
| 12/7/2025 | Listed for sale | $389,000+8.4%$151/sqft |
Source: | ||
| 12/5/2025 | Listing removed | $359,000$140/sqft |
Source: | ||
| 10/10/2025 | Pending sale | $359,000$140/sqft |
Source: | ||
| 8/25/2025 | Price change | $359,000-5.3%$140/sqft |
Source: | ||
| 8/3/2025 | Listed for sale | $379,000+72.7%$148/sqft |
Source: | ||
Public tax history
Public tax history
| Year | Property taxes | Tax assessment |
|---|---|---|
| 2024 | -- | $169,400 +41.3% |
| 2021 | $3,549 | $119,900 +5.5% |
| 2020 | $3,549 +3.2% | $113,600 +14.3% |
Find assessor info on the county website
BuyAbility℠ payment
Estimated monthly payment
Boost your down payment with 6% savings match
Earn up to a 6% match & get a competitive APY with a *. Zillow has partnered with to help get you home faster.
Learn more*Terms apply. Match provided by Foyer. Account offered by Pacific West Bank, Member FDIC.Climate risks
Neighborhood: South East End
Nearby schools
GreatSchools rating
- 4/10Mulick Park Elementary SchoolGrades: PK-5Distance: 0.6 mi
- 2/10Alger Middle SchoolGrades: 6-8Distance: 1.7 mi
- 2/10Ottawa Hills High SchoolGrades: 9-12Distance: 1 mi
- Loading
- Loading
