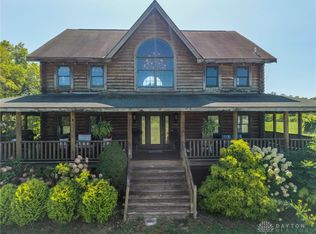Sold for $630,000
$630,000
1211 Pratt Rd, Blanchester, OH 45107
4beds
2,347sqft
Single Family Residence
Built in 2005
11.21 Acres Lot
$634,300 Zestimate®
$268/sqft
$2,759 Estimated rent
Home value
$634,300
Estimated sales range
Not available
$2,759/mo
Zestimate® history
Loading...
Owner options
Explore your selling options
What's special
Calling all horse and farm animal enthusiasts! This 11.213-acre mini-farm is located in the Clinton-Massie School District and offers convenient proximity to the World Equestrian Center. Set back a long private lane, the property provides privacy, scenic views, and plenty of room to roam. The inviting 2-sty. home features 2,347 SF w/ 4 BRs & 3.5 BAs. The 1st fl. includes a welcoming foyer, living room, formal dining room, a fully equipped kitchen with island and breakfast nook that opens to the family room, a primary bedroom suite, half bath, and laundry room. The 2nd fl. offers a second primary bedroom with en-suite bath, two additional BRs, and a full half bath. Enjoy relaxing on front porch or take in the views from the rear deck overlooking the barns & pasture. A 36 x 24 pole barn, open to pasture & self waterer 54 x 30 barn with several stalls and a mow provide ample space for horses or livestock, along w/shed. Multiple fenced pastures w/elec. fencing, small pond backing up to woods.
Zillow last checked: 8 hours ago
Listing updated: September 11, 2025 at 08:22am
Listed by:
Marsha L Bennett (937)382-4427,
Coldwell Banker Heritage
Bought with:
Billie Madden, 2020006384
Keller Williams Pinnacle Group
Source: DABR MLS,MLS#: 940479 Originating MLS: Dayton Area Board of REALTORS
Originating MLS: Dayton Area Board of REALTORS
Facts & features
Interior
Bedrooms & bathrooms
- Bedrooms: 4
- Bathrooms: 4
- Full bathrooms: 3
- 1/2 bathrooms: 1
- Main level bathrooms: 2
Primary bedroom
- Level: Main
- Dimensions: 16 x 15
Bedroom
- Level: Second
- Dimensions: 18 x 12
Bedroom
- Level: Second
- Dimensions: 13 x 11
Bedroom
- Level: Second
- Dimensions: 12 x 12
Breakfast room nook
- Level: Main
- Dimensions: 9 x 9
Dining room
- Level: Main
- Dimensions: 12 x 11
Entry foyer
- Level: Main
- Dimensions: 9 x 5
Family room
- Level: Main
- Dimensions: 18 x 17
Kitchen
- Level: Main
- Dimensions: 11 x 11
Laundry
- Level: Main
- Dimensions: 6 x 7
Living room
- Level: Main
- Dimensions: 14 x 11
Heating
- Forced Air, Propane
Cooling
- Central Air
Appliances
- Included: Dryer, Dishwasher, Microwave, Range, Refrigerator, Washer, Electric Water Heater
Features
- Kitchen Island, Pantry, Vaulted Ceiling(s)
- Windows: Insulated Windows, Vinyl
- Basement: Crawl Space
- Number of fireplaces: 1
- Fireplace features: One, Gas
Interior area
- Total structure area: 2,347
- Total interior livable area: 2,347 sqft
Property
Parking
- Total spaces: 2
- Parking features: Attached, Garage, Two Car Garage
- Attached garage spaces: 2
Features
- Levels: Two
- Stories: 2
- Patio & porch: Deck, Porch
- Exterior features: Deck, Fence, Porch, Storage
Lot
- Size: 11.21 Acres
- Dimensions: 11.213
Details
- Additional structures: Shed(s)
- Parcel number: 300030819000000
- Zoning: Residential,Agricultural
- Zoning description: Residential,Agricultural
Construction
Type & style
- Home type: SingleFamily
- Property subtype: Single Family Residence
Materials
- Vinyl Siding
Condition
- Year built: 2005
Utilities & green energy
- Sewer: Septic Tank
- Water: Public
- Utilities for property: Septic Available, Water Available
Community & neighborhood
Location
- Region: Blanchester
Price history
| Date | Event | Price |
|---|---|---|
| 9/11/2025 | Sold | $630,000+0.8%$268/sqft |
Source: | ||
| 8/12/2025 | Pending sale | $625,000$266/sqft |
Source: | ||
| 8/6/2025 | Listed for sale | $625,000+156.1%$266/sqft |
Source: | ||
| 8/6/2009 | Sold | $244,000+221.1%$104/sqft |
Source: Public Record Report a problem | ||
| 3/8/2004 | Sold | $76,000$32/sqft |
Source: Public Record Report a problem | ||
Public tax history
| Year | Property taxes | Tax assessment |
|---|---|---|
| 2024 | $3,783 +1.9% | $130,380 |
| 2023 | $3,710 -2.7% | $130,380 +10.2% |
| 2022 | $3,812 -0.1% | $118,320 |
Find assessor info on the county website
Neighborhood: 45107
Nearby schools
GreatSchools rating
- 8/10Clinton-Massie Elementary SchoolGrades: PK-5Distance: 8 mi
- 6/10Clinton-Massie Middle SchoolGrades: 6-8Distance: 8 mi
- 7/10Clinton-Massie High SchoolGrades: 9-12Distance: 8 mi
Schools provided by the listing agent
- District: Clinton-Massie
Source: DABR MLS. This data may not be complete. We recommend contacting the local school district to confirm school assignments for this home.

Get pre-qualified for a loan
At Zillow Home Loans, we can pre-qualify you in as little as 5 minutes with no impact to your credit score.An equal housing lender. NMLS #10287.
