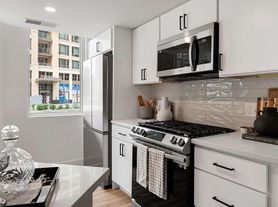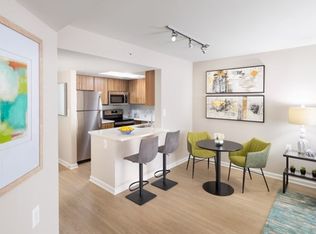ADDITIONAL INTERIOR PHOTOS COMING SOON! Ideal location in PENTAGON CITY NATIONAL LANDING blocks to 3 METRO STATIONS (Pentagon City METRO, Pentagon METRO & Crystal City METRO). 2 blocks to Amazon HQ2. Secure GARAGE PARKING space. ALL UTILITIES INCLUDED (electricity, heat, a/c & water) IN RENT. Steps to groceries, shopping & dining. Building with 24-hour front desk, pool, fitness center, sauna & club room. Wonderful city views from the BALCONY. Renovated Kitchen, Spacious open floor plan, beautiful LVP flooring throughout, W/D, plenty of storage with a large walk-in closet in Bedroom, foyer coat closet and large pantry. Move in ready and available immediately.
Apartment for rent
$2,500/mo
1211 S Eads St APT 1409, Arlington, VA 22202
1beds
830sqft
Price may not include required fees and charges.
Apartment
Available now
No pets
Air conditioner, central air, electric
Dryer in unit laundry
1 Garage space parking
Electric, forced air
What's special
Spacious open floor planPlenty of storageLarge pantryFoyer coat closetRenovated kitchen
- 6 days
- on Zillow |
- -- |
- -- |
Travel times
Renting now? Get $1,000 closer to owning
Unlock a $400 renter bonus, plus up to a $600 savings match when you open a Foyer+ account.
Offers by Foyer; terms for both apply. Details on landing page.
Facts & features
Interior
Bedrooms & bathrooms
- Bedrooms: 1
- Bathrooms: 1
- Full bathrooms: 1
Rooms
- Room types: Dining Room
Heating
- Electric, Forced Air
Cooling
- Air Conditioner, Central Air, Electric
Appliances
- Included: Dishwasher, Disposal, Dryer, Microwave, Range, Refrigerator, Washer
- Laundry: Dryer In Unit, In Unit, Washer In Unit
Features
- 9'+ Ceilings, Combination Dining/Living, Entry Level Bedroom, Open Floorplan, Pantry, Primary Bath(s), View, Walk In Closet, Walk-In Closet(s)
Interior area
- Total interior livable area: 830 sqft
Property
Parking
- Total spaces: 1
- Parking features: Assigned, Garage, Covered
- Has garage: Yes
Features
- Exterior features: 24 Hour Security, 9'+ Ceilings, Accessible Elevator Installed, Architecture Style: Contemporary, Assigned, Assigned Parking, Association Fees included in rent, Balcony, Bedroom 1, Bella Vista Condominium, Combination Dining/Living, Common Area Maintenance included in rent, Common Grounds, Community, Courtyard, Desk in Lobby, Dryer In Unit, Electric Water Heater, Electricity included in rent, Elevator(s), Entry Level Bedroom, Exercise Room, Foyer, Full Bath, Garage Door Opener, Garbage included in rent, Grounds Maintenance included in rent, HOA/Condo Fee included in rent, Heating included in rent, Heating system: Forced Air, Heating: Electric, In Unit, Kitchen, Living Room, Main Entrance Lock, Management included in rent, No Stairs, Open Floorplan, Pantry, Parking Fee included in rent, Parking Garage, Parking Space Conveys, Parking included in rent, Party Room, Party Room included in rent, Paved, Pets - No, Pool - Outdoor, Pool Maintenance included in rent, Primary Bath(s), Reserved/Assigned Parking, Sewage included in rent, Sidewalks, Sliding Doors, Smoke Detector(s), Snow Removal included in rent, Taxes included in rent, Underground, Utilities included in rent, View Type: Courtyard, Walk In Closet, Walk-In Closet(s), Washer In Unit, Water Heater, Water included in rent
- Has view: Yes
- View description: City View
Details
- Parcel number: 35001319
Construction
Type & style
- Home type: Apartment
- Architectural style: Contemporary
- Property subtype: Apartment
Condition
- Year built: 1989
Utilities & green energy
- Utilities for property: Electricity, Garbage, Sewage, Water
Building
Management
- Pets allowed: No
Community & HOA
Community
- Features: Pool
HOA
- Amenities included: Pool
Location
- Region: Arlington
Financial & listing details
- Lease term: Contact For Details
Price history
| Date | Event | Price |
|---|---|---|
| 9/29/2025 | Listed for rent | $2,500+13.6%$3/sqft |
Source: Bright MLS #VAAR2064278 | ||
| 6/10/2023 | Listing removed | -- |
Source: Zillow Rentals #VAAR2031420 | ||
| 6/6/2023 | Listed for rent | $2,200+29.4%$3/sqft |
Source: Zillow Rentals #VAAR2031420 | ||
| 4/13/2021 | Listing removed | -- |
Source: | ||
| 3/29/2021 | Price change | $1,700-5.6%$2/sqft |
Source: | ||
Neighborhood: Aurora Highlands
There are 3 available units in this apartment building

