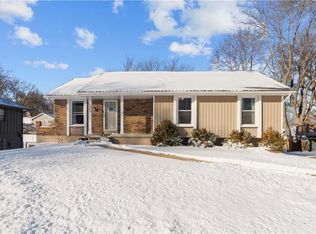Sold
Price Unknown
1211 SW Walnut St, Lees Summit, MO 64081
3beds
1,838sqft
Single Family Residence
Built in 1976
9,042 Square Feet Lot
$302,800 Zestimate®
$--/sqft
$2,406 Estimated rent
Home value
$302,800
$276,000 - $333,000
$2,406/mo
Zestimate® history
Loading...
Owner options
Explore your selling options
What's special
Welcome Home to Mission Woods!
This charming 3-bedroom, 2.5-bathroom home is located in the welcoming Mission Woods subdivision—just steps from Pleasant Lea Elementary and Pleasant Lea Middle School, and within walking distance to Pleasant Lea Park and scenic trails.
Inside, you'll find an open-concept living room with plenty of space for entertaining family and friends. The main level includes a spacious Primary Suite with a private ensuite bathroom, plus two additional guest bedrooms and an updated full bathroom.
The finished lower level offers a second living area with a cozy fireplace and a convenient half bathroom—ideal for a media room, play area, or home office.
Step outside to enjoy the large backyard, perfect for barbecues, gatherings, or simply relaxing. A generous shed provides excellent storage for tools and equipment, helping you maximize space in the two-car garage.
This move-in-ready home combines comfort, functionality, and a great location—don’t miss the opportunity to make it yours!
Zillow last checked: 8 hours ago
Listing updated: August 16, 2025 at 10:20am
Listing Provided by:
Sarah Randall 620-767-3311,
ReeceNichols - Overland Park
Bought with:
Kelly Oliver, 2015043908
Chartwell Realty LLC
Source: Heartland MLS as distributed by MLS GRID,MLS#: 2559100
Facts & features
Interior
Bedrooms & bathrooms
- Bedrooms: 3
- Bathrooms: 3
- Full bathrooms: 2
- 1/2 bathrooms: 1
Primary bedroom
- Features: Carpet, Ceiling Fan(s)
- Level: First
- Area: 165 Square Feet
- Dimensions: 15 x 11
Bedroom 2
- Features: Carpet, Ceiling Fan(s)
- Level: First
- Area: 121 Square Feet
- Dimensions: 11 x 11
Bedroom 3
- Features: Carpet, Ceiling Fan(s)
- Level: First
- Area: 110 Square Feet
- Dimensions: 11 x 10
Primary bathroom
- Features: Ceramic Tiles, Shower Only
- Level: First
- Area: 40 Square Feet
- Dimensions: 8 x 5
Bathroom 1
- Features: Ceramic Tiles, Shower Over Tub
- Level: First
- Area: 48 Square Feet
- Dimensions: 8 x 6
Dining room
- Features: Laminate Counters
- Level: First
- Area: 110 Square Feet
- Dimensions: 11 x 10
Family room
- Features: Carpet, Fireplace
- Level: Lower
- Area: 360 Square Feet
- Dimensions: 20 x 18
Half bath
- Features: Vinyl
- Level: Lower
- Area: 25 Square Feet
- Dimensions: 5 x 5
Kitchen
- Features: Laminate Counters, Pantry
- Level: First
- Area: 150 Square Feet
- Dimensions: 15 x 10
Laundry
- Features: Built-in Features, Vinyl
- Level: Lower
- Area: 60 Square Feet
- Dimensions: 10 x 6
Heating
- Forced Air
Cooling
- Attic Fan, Electric
Appliances
- Included: Dishwasher, Disposal, Exhaust Fan, Microwave, Built-In Electric Oven
- Laundry: Laundry Room, Lower Level
Features
- Ceiling Fan(s), Pantry, Vaulted Ceiling(s)
- Basement: Finished
- Number of fireplaces: 2
- Fireplace features: Family Room, Gas, Great Room, Wood Burning
Interior area
- Total structure area: 1,838
- Total interior livable area: 1,838 sqft
- Finished area above ground: 1,352
- Finished area below ground: 486
Property
Parking
- Total spaces: 2
- Parking features: Attached, Garage Door Opener, Garage Faces Front
- Attached garage spaces: 2
Features
- Patio & porch: Deck, Patio
- Fencing: Metal
Lot
- Size: 9,042 sqft
- Features: City Lot, Level
Details
- Additional structures: Outbuilding
- Parcel number: 61440110800000000
Construction
Type & style
- Home type: SingleFamily
- Architectural style: Traditional
- Property subtype: Single Family Residence
Materials
- Brick Trim, Vinyl Siding
- Roof: Composition
Condition
- Year built: 1976
Utilities & green energy
- Sewer: Public Sewer
- Water: Public
Community & neighborhood
Security
- Security features: Smoke Detector(s)
Location
- Region: Lees Summit
- Subdivision: Mission Woods
Other
Other facts
- Ownership: Private
Price history
| Date | Event | Price |
|---|---|---|
| 8/13/2025 | Sold | -- |
Source: | ||
| 7/14/2025 | Pending sale | $310,000$169/sqft |
Source: | ||
| 7/10/2025 | Price change | $310,000-2.5%$169/sqft |
Source: | ||
| 7/3/2025 | Listed for sale | $318,000+135.6%$173/sqft |
Source: | ||
| 6/28/2013 | Sold | -- |
Source: | ||
Public tax history
| Year | Property taxes | Tax assessment |
|---|---|---|
| 2024 | $3,105 +0.7% | $43,000 |
| 2023 | $3,082 +39.6% | $43,000 +57.2% |
| 2022 | $2,209 -2% | $27,360 |
Find assessor info on the county website
Neighborhood: 64081
Nearby schools
GreatSchools rating
- 6/10Pleasant Lea Elementary SchoolGrades: K-5Distance: 0.2 mi
- 7/10Pleasant Lea Middle SchoolGrades: 6-8Distance: 0.1 mi
- 8/10Lee's Summit Senior High SchoolGrades: 9-12Distance: 1.1 mi
Schools provided by the listing agent
- Elementary: Pleasant Lea
- Middle: Pleasant Lea
- High: Lee's Summit
Source: Heartland MLS as distributed by MLS GRID. This data may not be complete. We recommend contacting the local school district to confirm school assignments for this home.
Get a cash offer in 3 minutes
Find out how much your home could sell for in as little as 3 minutes with a no-obligation cash offer.
Estimated market value
$302,800
Get a cash offer in 3 minutes
Find out how much your home could sell for in as little as 3 minutes with a no-obligation cash offer.
Estimated market value
$302,800
