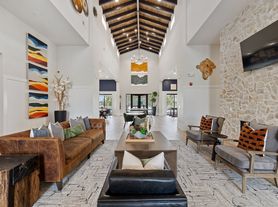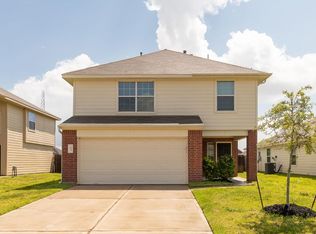Beautifully updated two-story home offering 1,660 square feet with three bedrooms and two and a half baths. Recent upgrades include fresh neutral interior paint and brand-new carpet throughout the upstairs (June 2025). The kitchen features stainless steel appliances, updated countertops, and a refrigerator. Bathrooms have been remodeled with new tile flooring, modern countertops, and a floor-to-ceiling tiled shower surround. Situated on a quiet cul-de-sac, this home also offers a large backyard, perfect for outdoor enjoyment. Move-in ready and thoughtfully updated, this property combines comfort with convenience.
Copyright notice - Data provided by HAR.com 2022 - All information provided should be independently verified.
House for rent
$2,050/mo
1211 Sand Stone Dr, Richmond, TX 77406
3beds
1,612sqft
Price may not include required fees and charges.
Singlefamily
Available now
-- Pets
Electric, ceiling fan
Electric dryer hookup laundry
2 Attached garage spaces parking
Natural gas
What's special
Updated countertopsLarge backyardStainless steel appliancesNew tile flooringBrand-new carpetQuiet cul-de-sacModern countertops
- 32 days |
- -- |
- -- |
Travel times
Looking to buy when your lease ends?
Get a special Zillow offer on an account designed to grow your down payment. Save faster with up to a 6% match & an industry leading APY.
Offer exclusive to Foyer+; Terms apply. Details on landing page.
Facts & features
Interior
Bedrooms & bathrooms
- Bedrooms: 3
- Bathrooms: 3
- Full bathrooms: 2
- 1/2 bathrooms: 1
Rooms
- Room types: Family Room
Heating
- Natural Gas
Cooling
- Electric, Ceiling Fan
Appliances
- Included: Dishwasher, Disposal, Microwave, Oven, Range, Refrigerator
- Laundry: Electric Dryer Hookup, Gas Dryer Hookup, Hookups, Washer Hookup
Features
- All Bedrooms Up, Ceiling Fan(s), High Ceilings
- Flooring: Carpet
Interior area
- Total interior livable area: 1,612 sqft
Property
Parking
- Total spaces: 2
- Parking features: Attached, Covered
- Has attached garage: Yes
- Details: Contact manager
Features
- Stories: 2
- Exterior features: 0 Up To 1/4 Acre, All Bedrooms Up, Architecture Style: Traditional, Attached, Cul-De-Sac, Electric Dryer Hookup, Formal Dining, Garage Door Opener, Gas Dryer Hookup, Heating: Gas, High Ceilings, Lot Features: Cul-De-Sac, Subdivided, 0 Up To 1/4 Acre, Patio/Deck, Subdivided, Utility Room, Washer Hookup
Details
- Parcel number: 3780030160270901
Construction
Type & style
- Home type: SingleFamily
- Property subtype: SingleFamily
Condition
- Year built: 1981
Community & HOA
Location
- Region: Richmond
Financial & listing details
- Lease term: Long Term,12 Months,Section 8
Price history
| Date | Event | Price |
|---|---|---|
| 10/16/2025 | Price change | $2,050-2.4%$1/sqft |
Source: | ||
| 9/20/2025 | Listed for rent | $2,100+5%$1/sqft |
Source: | ||
| 9/19/2025 | Listing removed | $2,000$1/sqft |
Source: Zillow Rentals | ||
| 9/12/2025 | Price change | $2,000-4.8%$1/sqft |
Source: Zillow Rentals | ||
| 8/25/2025 | Price change | $2,100+5%$1/sqft |
Source: Zillow Rentals | ||

