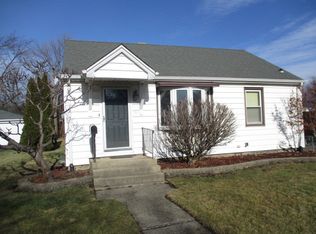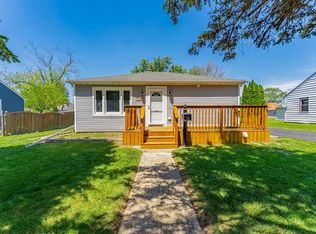Closed
$269,900
1211 Schriber Ave, Joliet, IL 60435
2beds
846sqft
Single Family Residence
Built in 1949
7,245 Square Feet Lot
$273,200 Zestimate®
$319/sqft
$1,678 Estimated rent
Home value
$273,200
$251,000 - $298,000
$1,678/mo
Zestimate® history
Loading...
Owner options
Explore your selling options
What's special
Welcome to your backyard oasis! This meticulously cared-for home features 2 comfortable bedrooms, 1 full bath, and a finished basement rec room-ideal for a home office, gym, or extra living space along with a rough-in bathroom. The oversized 1-car garage offers ample room for parking and storage. Recent updates include all major amenities, giving you peace of mind and modern comfort. Step outside to a fully fenced yard with a sparkling pool, low-maintenance Trex deck, and a spacious shed. Surrounded by lush greenery, the backyard offers a private, nature-inspired retreat. With nothing left to do but move in, this home is ready for you to enjoy from day one.
Zillow last checked: 8 hours ago
Listing updated: July 20, 2025 at 01:24am
Listing courtesy of:
Cynthia Overcash 815-557-7538,
Town Center Realty LLC
Bought with:
Efren Ortiz
Infiniti Properties, Inc.
Source: MRED as distributed by MLS GRID,MLS#: 12376597
Facts & features
Interior
Bedrooms & bathrooms
- Bedrooms: 2
- Bathrooms: 1
- Full bathrooms: 1
Primary bedroom
- Features: Flooring (Wood Laminate), Window Treatments (Curtains/Drapes)
- Level: Main
- Area: 132 Square Feet
- Dimensions: 11X12
Bedroom 2
- Features: Flooring (Wood Laminate), Window Treatments (Curtains/Drapes)
- Level: Main
- Area: 110 Square Feet
- Dimensions: 10X11
Bar entertainment
- Features: Flooring (Other)
- Level: Basement
- Area: 80 Square Feet
- Dimensions: 10X8
Eating area
- Features: Flooring (Ceramic Tile), Window Treatments (Blinds)
- Level: Main
- Area: 99 Square Feet
- Dimensions: 11X9
Family room
- Features: Flooring (Wood Laminate), Window Treatments (Blinds)
- Level: Main
- Area: 204 Square Feet
- Dimensions: 17X12
Kitchen
- Features: Kitchen (Eating Area-Table Space, Pantry), Flooring (Ceramic Tile)
- Level: Main
- Area: 126 Square Feet
- Dimensions: 9X14
Laundry
- Features: Flooring (Other)
- Level: Basement
- Area: 198 Square Feet
- Dimensions: 18X11
Recreation room
- Features: Flooring (Other)
- Level: Basement
- Area: 252 Square Feet
- Dimensions: 18X14
Heating
- Electric
Cooling
- Central Air
Appliances
- Included: Refrigerator, Washer, Dryer, Oven, Range Hood, Electric Cooktop
- Laundry: Electric Dryer Hookup, In Unit
Features
- Basement: Partially Finished,Full
- Attic: Pull Down Stair
Interior area
- Total structure area: 1,692
- Total interior livable area: 846 sqft
Property
Parking
- Total spaces: 1
- Parking features: Asphalt, Garage Door Opener, Tandem, On Site, Garage Owned, Attached, Garage
- Attached garage spaces: 1
- Has uncovered spaces: Yes
Accessibility
- Accessibility features: No Disability Access
Features
- Stories: 1
- Fencing: Fenced
Lot
- Size: 7,245 sqft
- Dimensions: 63X115
Details
- Parcel number: 3007053270240000
- Special conditions: None
Construction
Type & style
- Home type: SingleFamily
- Architectural style: Ranch
- Property subtype: Single Family Residence
Materials
- Vinyl Siding
- Roof: Asphalt
Condition
- New construction: No
- Year built: 1949
Utilities & green energy
- Sewer: Public Sewer
- Water: Public
Community & neighborhood
Community
- Community features: Curbs, Sidewalks, Street Lights
Location
- Region: Joliet
- Subdivision: Black Road Estates
Other
Other facts
- Listing terms: Conventional
- Ownership: Fee Simple
Price history
| Date | Event | Price |
|---|---|---|
| 7/18/2025 | Sold | $269,900+5.9%$319/sqft |
Source: | ||
| 6/11/2025 | Contingent | $254,900$301/sqft |
Source: | ||
| 6/6/2025 | Listed for sale | $254,900+92.4%$301/sqft |
Source: | ||
| 6/11/2009 | Sold | $132,500$157/sqft |
Source: | ||
| 3/9/2009 | Price change | $132,500-2.6%$157/sqft |
Source: TheListingWidget.com #07022598 | ||
Public tax history
| Year | Property taxes | Tax assessment |
|---|---|---|
| 2023 | $4,439 +3.9% | $57,764 +10.6% |
| 2022 | $4,271 +6.2% | $52,251 +7.1% |
| 2021 | $4,022 +6.2% | $48,801 +5.3% |
Find assessor info on the county website
Neighborhood: 60435
Nearby schools
GreatSchools rating
- 3/10Taft Elementary SchoolGrades: K-5Distance: 0.3 mi
- 4/10Hufford Junior High SchoolGrades: 6-8Distance: 0.8 mi
- 2/10Joliet Central High SchoolGrades: 9-12Distance: 2.2 mi
Schools provided by the listing agent
- Elementary: Taft Elementary School
- Middle: Hufford Junior High School
- High: Joliet Central High School
- District: 86
Source: MRED as distributed by MLS GRID. This data may not be complete. We recommend contacting the local school district to confirm school assignments for this home.

Get pre-qualified for a loan
At Zillow Home Loans, we can pre-qualify you in as little as 5 minutes with no impact to your credit score.An equal housing lender. NMLS #10287.
Sell for more on Zillow
Get a free Zillow Showcase℠ listing and you could sell for .
$273,200
2% more+ $5,464
With Zillow Showcase(estimated)
$278,664
