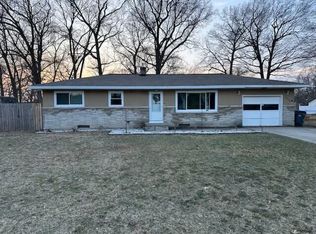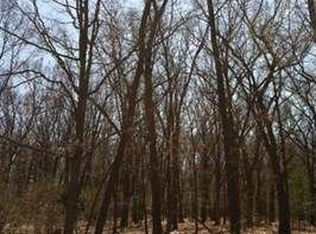Sold
$286,900
1211 Sumac St, Muskegon, MI 49445
3beds
1,815sqft
Single Family Residence
Built in 1964
0.3 Acres Lot
$295,700 Zestimate®
$158/sqft
$2,210 Estimated rent
Home value
$295,700
$260,000 - $334,000
$2,210/mo
Zestimate® history
Loading...
Owner options
Explore your selling options
What's special
Discover this well-maintained 3-bedroom,1.5-bath brick ranch w/ 2 stall garage, ideally located on a spacious corner lot. Reimagined kitchen showcases new countertops, added cabinetry, open shelving, & modern sink, seamlessly connecting to dining area, offering access to fully fenced backyard. Nicely updated mudroom entry w/direct access to laundry area & half bath. Living room welcomes you with a cozy fireplace & gorgeous hardwood floors that extend through most of the home, creating a warm, inviting atmosphere. Lower level expands your living space with a 2nd fireplace, bonus room suited for home office or creative space, & plenty of storage. Mechanical updates: roof (approx. 2016), furnace (approx. 2019), & water heater (approx. 2022). 1 yr Home Warranty offered.
Zillow last checked: 8 hours ago
Listing updated: June 12, 2025 at 02:38pm
Listed by:
Angela Hyde 616-638-5939,
Real Broker, LLC
Bought with:
Cheryl Ann Palmer-Subka, 6502346250
Coldwell Banker Woodland Schmidt Grand Haven
Source: MichRIC,MLS#: 25017311
Facts & features
Interior
Bedrooms & bathrooms
- Bedrooms: 3
- Bathrooms: 2
- Full bathrooms: 1
- 1/2 bathrooms: 1
- Main level bedrooms: 3
Primary bedroom
- Level: Main
- Area: 132
- Dimensions: 11.00 x 12.00
Bedroom 2
- Level: Main
- Area: 132
- Dimensions: 11.00 x 12.00
Bedroom 3
- Level: Main
- Area: 108
- Dimensions: 12.00 x 9.00
Bathroom 1
- Description: Dual Vanity
- Level: Main
- Area: 64
- Dimensions: 8.00 x 8.00
Bathroom 2
- Level: Main
- Area: 72
- Dimensions: 12.00 x 6.00
Dining area
- Level: Main
- Area: 96
- Dimensions: 8.00 x 12.00
Family room
- Level: Lower
- Area: 325
- Dimensions: 25.00 x 13.00
Kitchen
- Description: Recently Updated
- Level: Main
- Area: 108
- Dimensions: 9.00 x 12.00
Living room
- Description: Lots of Natural Light
- Level: Main
- Area: 247
- Dimensions: 19.00 x 13.00
Recreation
- Level: Lower
- Area: 247
- Dimensions: 19.00 x 13.00
Heating
- Forced Air
Cooling
- Central Air
Appliances
- Included: Dishwasher, Dryer, Range, Refrigerator, Washer
- Laundry: In Bathroom, Main Level
Features
- Ceiling Fan(s), Eat-in Kitchen
- Flooring: Tile, Wood
- Basement: Full
- Number of fireplaces: 2
- Fireplace features: Family Room, Living Room, Wood Burning
Interior area
- Total structure area: 1,217
- Total interior livable area: 1,815 sqft
- Finished area below ground: 598
Property
Parking
- Total spaces: 2
- Parking features: Garage Faces Front, Attached, Garage Door Opener
- Garage spaces: 2
Features
- Stories: 1
- Fencing: Chain Link
Lot
- Size: 0.30 Acres
- Dimensions: 99.60 x 132
- Features: Corner Lot, Ground Cover
Details
- Parcel number: 10201000003700
Construction
Type & style
- Home type: SingleFamily
- Architectural style: Ranch
- Property subtype: Single Family Residence
Materials
- Brick
- Roof: Composition
Condition
- New construction: No
- Year built: 1964
Details
- Warranty included: Yes
Utilities & green energy
- Sewer: Public Sewer
- Water: Public
- Utilities for property: Natural Gas Connected
Community & neighborhood
Location
- Region: Muskegon
Other
Other facts
- Listing terms: Cash,FHA,VA Loan,Conventional
- Road surface type: Paved
Price history
| Date | Event | Price |
|---|---|---|
| 6/12/2025 | Sold | $286,900+2.5%$158/sqft |
Source: | ||
| 4/25/2025 | Pending sale | $279,900$154/sqft |
Source: | ||
| 4/24/2025 | Listed for sale | $279,900+23%$154/sqft |
Source: | ||
| 12/11/2023 | Listing removed | -- |
Source: | ||
| 12/27/2021 | Sold | $227,501+1.2%$125/sqft |
Source: Public Record | ||
Public tax history
| Year | Property taxes | Tax assessment |
|---|---|---|
| 2025 | $4,466 +4.5% | $140,100 +8.4% |
| 2024 | $4,275 +4.8% | $129,300 +10.8% |
| 2023 | $4,078 | $116,700 +12.4% |
Find assessor info on the county website
Neighborhood: 49445
Nearby schools
GreatSchools rating
- 5/10Reeths-Puffer Elementary SchoolGrades: PK-4Distance: 0.5 mi
- 5/10Reeths-Puffer Middle SchoolGrades: 6-8Distance: 2.9 mi
- 7/10Reeths-Puffer High SchoolGrades: 9-12Distance: 0.9 mi

Get pre-qualified for a loan
At Zillow Home Loans, we can pre-qualify you in as little as 5 minutes with no impact to your credit score.An equal housing lender. NMLS #10287.
Sell for more on Zillow
Get a free Zillow Showcase℠ listing and you could sell for .
$295,700
2% more+ $5,914
With Zillow Showcase(estimated)
$301,614
