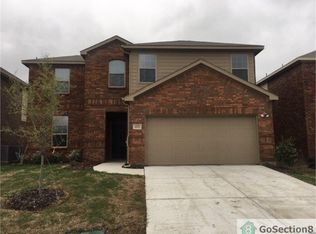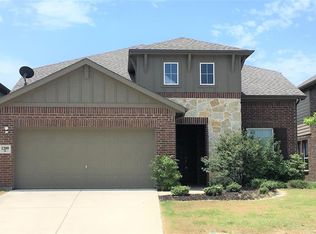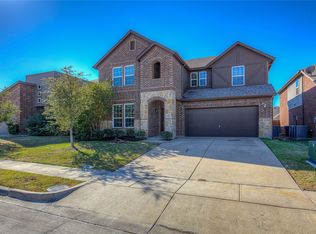Sold on 07/25/25
Price Unknown
1211 Templin Ave, Forney, TX 75126
5beds
3,035sqft
Single Family Residence
Built in 2017
5,488.56 Square Feet Lot
$354,300 Zestimate®
$--/sqft
$3,133 Estimated rent
Home value
$354,300
$326,000 - $383,000
$3,133/mo
Zestimate® history
Loading...
Owner options
Explore your selling options
What's special
BUYER'S FINANCING FELL THROUGH! Welcome to an amazing 5 bedrooms, 4 bathrooms, two story house in Forney!!!
The home features an open concept that creates a seamless flow between the living, dining, and a large kitchen area, complete with new appliances. Many windows allow natural light to fill the space. The main floor includes a guest bedroom, that can be used as an office and a master suite offers ample closet space and a spa-like en-suite bathroom. Upstairs, you'll find a huge game room, ideal for family entertainment, along with a three bedrooms and two bathrooms. Conveniently located 25 minutes from downtown Dallas, minutes away from the Lake Ray Bubbard, Terry Park and Golf Club. Community amenities, including a large pool, splash park, playgrounds, greenbelts, and parks. Must See!!!
Zillow last checked: 8 hours ago
Listing updated: July 25, 2025 at 02:31pm
Listed by:
Alexandra Parnes 0731402 972-771-6970,
Regal, REALTORS 972-771-6970
Bought with:
Denise Thomas
Epique Realty LLC
Source: NTREIS,MLS#: 20933390
Facts & features
Interior
Bedrooms & bathrooms
- Bedrooms: 5
- Bathrooms: 4
- Full bathrooms: 4
Primary bedroom
- Features: Dual Sinks
- Level: First
- Dimensions: 19 x 13
Bedroom
- Level: Second
- Dimensions: 13 x 13
Bedroom
- Level: Second
- Dimensions: 12 x 12
Bedroom
- Level: Second
- Dimensions: 11 x 15
Bedroom
- Level: Second
- Dimensions: 12 x 12
Game room
- Level: Second
- Dimensions: 13 x 16
Living room
- Level: First
- Dimensions: 19 x 16
Heating
- Central
Cooling
- Central Air, Ceiling Fan(s)
Appliances
- Included: Dishwasher, Electric Range, Disposal, Microwave
- Laundry: Laundry in Utility Room
Features
- High Speed Internet, Kitchen Island, Open Floorplan, Cable TV
- Flooring: Ceramic Tile, Vinyl
- Has basement: No
- Number of fireplaces: 1
- Fireplace features: Gas, Gas Starter, Wood Burning
Interior area
- Total interior livable area: 3,035 sqft
Property
Parking
- Total spaces: 2
- Parking features: Garage Faces Front, Garage, Garage Door Opener
- Attached garage spaces: 2
Features
- Levels: Two
- Stories: 2
- Pool features: None, Community
- Fencing: Fenced,Wood
Lot
- Size: 5,488 sqft
Details
- Parcel number: 195643
Construction
Type & style
- Home type: SingleFamily
- Architectural style: Traditional,Detached
- Property subtype: Single Family Residence
- Attached to another structure: Yes
Materials
- Brick, Concrete, Rock, Stone
- Foundation: Slab
- Roof: Composition
Condition
- Year built: 2017
Utilities & green energy
- Utilities for property: Municipal Utilities, Sewer Available, Water Available, Cable Available
Community & neighborhood
Community
- Community features: Playground, Park, Pool
Location
- Region: Forney
- Subdivision: Travis Ranch Ph 3d1
HOA & financial
HOA
- Has HOA: Yes
- HOA fee: $409 annually
- Services included: All Facilities, Association Management
- Association name: Essex Association Management
- Association phone: 972-428-2030
Other
Other facts
- Listing terms: Cash,Conventional,FHA,VA Loan
Price history
| Date | Event | Price |
|---|---|---|
| 7/25/2025 | Sold | -- |
Source: NTREIS #20933390 | ||
| 7/22/2025 | Contingent | $349,000$115/sqft |
Source: NTREIS #20933390 | ||
| 7/1/2025 | Listed for sale | $349,000$115/sqft |
Source: NTREIS #20933390 | ||
| 6/27/2025 | Contingent | $349,000$115/sqft |
Source: NTREIS #20933390 | ||
| 6/20/2025 | Listed for sale | $349,000$115/sqft |
Source: NTREIS #20933390 | ||
Public tax history
| Year | Property taxes | Tax assessment |
|---|---|---|
| 2025 | -- | $334,055 -6.1% |
| 2024 | $6,211 -12.4% | $355,599 -12.7% |
| 2023 | $7,089 +9.1% | $407,554 +13.3% |
Find assessor info on the county website
Neighborhood: 75126
Nearby schools
GreatSchools rating
- 5/10Lewis Elementary SchoolGrades: K-4Distance: 0.5 mi
- 6/10Jackson Middle SchoolGrades: 7-8Distance: 2.5 mi
- 3/10North Forney High SchoolGrades: 8-12Distance: 4.9 mi
Schools provided by the listing agent
- Elementary: Lewis
- Middle: Brown
- High: North Forney
- District: Forney ISD
Source: NTREIS. This data may not be complete. We recommend contacting the local school district to confirm school assignments for this home.
Get a cash offer in 3 minutes
Find out how much your home could sell for in as little as 3 minutes with a no-obligation cash offer.
Estimated market value
$354,300
Get a cash offer in 3 minutes
Find out how much your home could sell for in as little as 3 minutes with a no-obligation cash offer.
Estimated market value
$354,300


