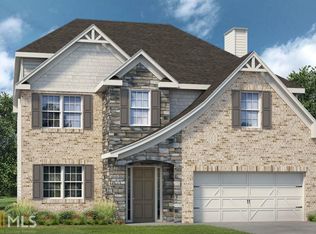Closed
$342,000
1211 Victorian Blvd, Forsyth, GA 31029
4beds
2,640sqft
Single Family Residence
Built in 2020
0.34 Acres Lot
$368,400 Zestimate®
$130/sqft
$2,703 Estimated rent
Home value
$368,400
$350,000 - $387,000
$2,703/mo
Zestimate® history
Loading...
Owner options
Explore your selling options
What's special
Beautiful Craftsman style home! This 4 bedroom, 2.5 bath home is only 3 years old. The open concept makes it ideal for entertaining friends and family! Kitchen has an island with breakfast bar, walk-in pantry, granite counters, stainless steel appliances, and lots of cabinets for storage. It overlooks a breakfast area and the cozy living room. The living room has a lovely fireplace with tile surround and plenty of space for relaxing. With the windows and door to the backyard, this area gets a ton of natural light. This home also features a separate dining room with coffered ceiling, spacious laundry room, drop-zone with hooks for jackets and backpacks and cubbies for shoes, etc., and a half bath. Upstairs is the oversized main bedroom with sitting room, coffered ceiling, and his & hers walk-in closets. The master bath boasts a tiled shower, water closet, tiled floor, and 2 separate vanities with solid surface counters. Also on the second floor are three generously-sized bedrooms and another full bath with solid surface counter. The backyard has a large patio with both open air and covered areas, perfect for dining al fresco or just relaxing at the end of the day. From the curb appeal to the privacy-fenced backyard, this gorgeous home is hard to beat! BUYER BROKERAGE BONUS OF $1,000 IF CLOSED BY JUNE 15, 2023!!
Zillow last checked: 8 hours ago
Listing updated: June 28, 2023 at 03:57pm
Listed by:
Joe Brondo 770-262-9038,
Keller Williams Realty Atl. Partners
Bought with:
, 410712
Unlock Realty Group
Source: GAMLS,MLS#: 10153401
Facts & features
Interior
Bedrooms & bathrooms
- Bedrooms: 4
- Bathrooms: 3
- Full bathrooms: 2
- 1/2 bathrooms: 1
Dining room
- Features: Separate Room
Kitchen
- Features: Breakfast Area, Breakfast Bar, Kitchen Island, Pantry, Solid Surface Counters, Walk-in Pantry
Heating
- Electric, Central
Cooling
- Electric, Ceiling Fan(s), Central Air
Appliances
- Included: Dishwasher, Disposal, Ice Maker, Microwave, Oven/Range (Combo), Refrigerator, Stainless Steel Appliance(s)
- Laundry: In Hall
Features
- Tray Ceiling(s), High Ceilings, Double Vanity, Separate Shower, Walk-In Closet(s)
- Flooring: Tile, Carpet, Vinyl
- Basement: None
- Attic: Pull Down Stairs
- Number of fireplaces: 1
- Fireplace features: Living Room, Factory Built
Interior area
- Total structure area: 2,640
- Total interior livable area: 2,640 sqft
- Finished area above ground: 2,640
- Finished area below ground: 0
Property
Parking
- Parking features: Attached, Garage Door Opener, Garage, Kitchen Level
- Has attached garage: Yes
Features
- Levels: Two
- Stories: 2
- Patio & porch: Porch, Patio
- Has private pool: Yes
- Pool features: Above Ground, Salt Water
- Fencing: Fenced,Back Yard,Privacy,Wood
Lot
- Size: 0.34 Acres
- Features: Level
Details
- Parcel number: 053D059
Construction
Type & style
- Home type: SingleFamily
- Architectural style: Craftsman
- Property subtype: Single Family Residence
Materials
- Concrete, Stone
- Foundation: Slab
- Roof: Composition
Condition
- Resale
- New construction: No
- Year built: 2020
Utilities & green energy
- Sewer: Public Sewer
- Water: Public
- Utilities for property: Cable Available, Sewer Connected, Electricity Available, High Speed Internet, Phone Available, Water Available
Community & neighborhood
Community
- Community features: Sidewalks, Street Lights
Location
- Region: Forsyth
- Subdivision: Juliette Crossing
HOA & financial
HOA
- Has HOA: Yes
- HOA fee: $200 annually
- Services included: Other
Other
Other facts
- Listing agreement: Exclusive Right To Sell
- Listing terms: Cash,Conventional,FHA,VA Loan
Price history
| Date | Event | Price |
|---|---|---|
| 6/28/2023 | Sold | $342,000$130/sqft |
Source: | ||
| 5/4/2023 | Pending sale | $342,000$130/sqft |
Source: | ||
| 5/3/2023 | Price change | $342,000-0.8%$130/sqft |
Source: | ||
| 4/27/2023 | Listed for sale | $344,900+3.1%$131/sqft |
Source: | ||
| 3/13/2023 | Sold | $334,500$127/sqft |
Source: Public Record | ||
Public tax history
| Year | Property taxes | Tax assessment |
|---|---|---|
| 2024 | $3,641 +8.6% | $142,760 +17.7% |
| 2023 | $3,352 +10% | $121,280 +6.2% |
| 2022 | $3,047 +19.7% | $114,200 +20.7% |
Find assessor info on the county website
Neighborhood: 31029
Nearby schools
GreatSchools rating
- 5/10Katherine B. Sutton Elementary SchoolGrades: PK-5Distance: 1.2 mi
- 7/10Monroe County Middle School Banks Stephens CampusGrades: 6-8Distance: 2.4 mi
- 7/10Mary Persons High SchoolGrades: 9-12Distance: 1.7 mi
Schools provided by the listing agent
- Elementary: KB Sutton
- Middle: Monroe County
- High: Mary Persons
Source: GAMLS. This data may not be complete. We recommend contacting the local school district to confirm school assignments for this home.

Get pre-qualified for a loan
At Zillow Home Loans, we can pre-qualify you in as little as 5 minutes with no impact to your credit score.An equal housing lender. NMLS #10287.
Sell for more on Zillow
Get a free Zillow Showcase℠ listing and you could sell for .
$368,400
2% more+ $7,368
With Zillow Showcase(estimated)
$375,768