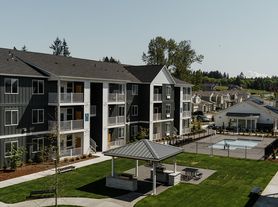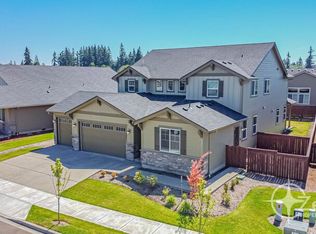Spacious 5 bedroom, 2.5 bath La Center home available for rent!
This stunning & spacious 5 bedroom, 2.5 bath home in La Center, WA is filled with upgrades and designed for comfortably entertaining family and friends. Front yard faces an open field. Vaulted entry leads to the beautiful kitchen, complete with slab granite countertops, eat-up bar, stainless steel appliances, gas range, huge pantry, and large kitchen window. Bamboo floors flow into the family room with a cozy gas fireplace. The primary bathroom has a sizable jetted tub, walk-in shower, and dual walk-in closets. Outside you will find a fully fenced yard & composite deck. All appliances included - plus washer & dryer. Schedule a showing!
No Smoking.
Application Terms & Conditions:
No evictions.
Income must be more than 2.5x Rent.
650+ credit score.
1 year minimum lease.
House for rent
$3,250/mo
1211 W F Pl, La Center, WA 98629
5beds
2,920sqft
Price may not include required fees and charges.
Single family residence
Available now
Cats, dogs OK
Central air
Hookups laundry
Attached garage parking
Forced air
What's special
Cozy gas fireplaceLarge kitchen windowBeautiful kitchenComposite deckBamboo floorsPrimary bathroomSizable jetted tub
- 44 days
- on Zillow |
- -- |
- -- |
Travel times
Facts & features
Interior
Bedrooms & bathrooms
- Bedrooms: 5
- Bathrooms: 3
- Full bathrooms: 2
- 1/2 bathrooms: 1
Heating
- Forced Air
Cooling
- Central Air
Appliances
- Included: WD Hookup
- Laundry: Hookups
Features
- WD Hookup
Interior area
- Total interior livable area: 2,920 sqft
Property
Parking
- Parking features: Attached
- Has attached garage: Yes
- Details: Contact manager
Features
- Exterior features: Heating system: ForcedAir
Details
- Parcel number: 258905088
Construction
Type & style
- Home type: SingleFamily
- Property subtype: Single Family Residence
Community & HOA
Location
- Region: La Center
Financial & listing details
- Lease term: Contact For Details
Price history
| Date | Event | Price |
|---|---|---|
| 9/30/2025 | Price change | $3,250-1.4%$1/sqft |
Source: Zillow Rentals | ||
| 9/22/2025 | Price change | $3,295-1.5%$1/sqft |
Source: Zillow Rentals | ||
| 9/16/2025 | Price change | $3,345-4.3%$1/sqft |
Source: Zillow Rentals | ||
| 8/26/2025 | Price change | $3,495-2.8%$1/sqft |
Source: Zillow Rentals | ||
| 8/20/2025 | Listed for rent | $3,595+2.9%$1/sqft |
Source: Zillow Rentals | ||

