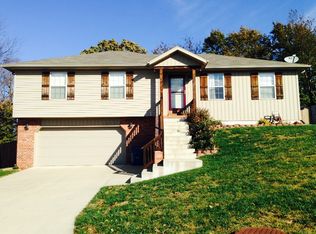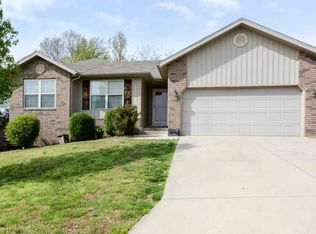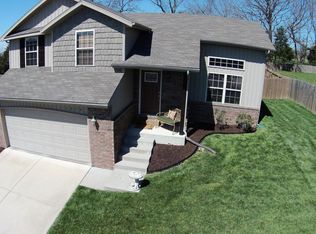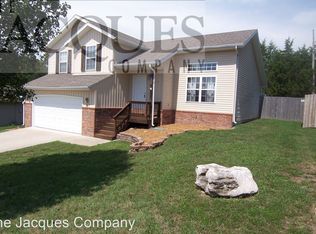Closed
Price Unknown
1211 W Robin Street, Ozark, MO 65721
3beds
1,957sqft
Single Family Residence
Built in 2009
10,018.8 Square Feet Lot
$281,500 Zestimate®
$--/sqft
$1,864 Estimated rent
Home value
$281,500
$267,000 - $296,000
$1,864/mo
Zestimate® history
Loading...
Owner options
Explore your selling options
What's special
Welcome home to the best view in Ozark you can find! Carpet only in the bedrooms! As you enter the home, you'll find a large open living room, leading into the cooks kitchen/dining room combo and out into your HUGE fenced backyard. Upstairs you'll find the main bedroom which boasts a giant closet, along with two other bedrooms and a bath. Downstairs is an oversized bedroom and bath with its own entrance. Call today for a private showing!
Zillow last checked: 8 hours ago
Listing updated: April 25, 2025 at 01:44pm
Listed by:
Helen Gunther 417-894-0007,
Murney Associates - Primrose,
Nicole M Brown 417-894-0009,
Murney Associates - Primrose
Bought with:
Sheena Bryant, 2019013014
ReeceNichols - Lakeview
Source: SOMOMLS,MLS#: 60251123
Facts & features
Interior
Bedrooms & bathrooms
- Bedrooms: 3
- Bathrooms: 3
- Full bathrooms: 3
Primary bedroom
- Area: 166.67
- Dimensions: 12.91 x 12.91
Bedroom 2
- Area: 130.31
- Dimensions: 12.41 x 10.5
Bedroom 3
- Area: 146.06
- Dimensions: 14.25 x 10.25
Bedroom 4
- Area: 233.71
- Dimensions: 18.33 x 12.75
Dining area
- Area: 94.81
- Dimensions: 10.25 x 9.25
Family room
- Area: 324.97
- Dimensions: 19.6 x 16.58
Heating
- Forced Air, Electric
Cooling
- Attic Fan, Ceiling Fan(s), Central Air
Appliances
- Included: Dishwasher, Free-Standing Electric Oven, Water Softener Owned, Electric Water Heater, Disposal
- Laundry: In Basement, W/D Hookup
Features
- Internet - Cable, Internet - Cellular/Wireless, Granite Counters, Walk-In Closet(s), Walk-in Shower, High Speed Internet
- Flooring: Carpet, Tile, Laminate
- Windows: Double Pane Windows
- Basement: Walk-Out Access,Finished,Partial
- Attic: Access Only:No Stairs
- Has fireplace: No
Interior area
- Total structure area: 1,957
- Total interior livable area: 1,957 sqft
- Finished area above ground: 1,540
- Finished area below ground: 417
Property
Parking
- Total spaces: 2
- Parking features: Driveway
- Attached garage spaces: 2
- Has uncovered spaces: Yes
Features
- Levels: One and One Half
- Stories: 2
- Patio & porch: Deck, Front Porch
- Exterior features: Cable Access, Garden
- Fencing: Privacy,Wood
- Has view: Yes
- View description: City, Panoramic
Lot
- Size: 10,018 sqft
- Dimensions: 78 x 125
- Features: Landscaped
Details
- Parcel number: 110827004002021000
Construction
Type & style
- Home type: SingleFamily
- Property subtype: Single Family Residence
Materials
- Brick, Vinyl Siding
- Foundation: Poured Concrete, Crawl Space
- Roof: Composition
Condition
- Year built: 2009
Utilities & green energy
- Sewer: Public Sewer
- Utilities for property: Cable Available
Community & neighborhood
Security
- Security features: Smoke Detector(s)
Location
- Region: Ozark
- Subdivision: Pine Crest
Other
Other facts
- Listing terms: Cash,VA Loan,FHA,Conventional
- Road surface type: Concrete
Price history
| Date | Event | Price |
|---|---|---|
| 10/10/2023 | Sold | -- |
Source: | ||
| 9/7/2023 | Pending sale | $275,000$141/sqft |
Source: | ||
| 9/4/2023 | Listed for sale | $275,000+61.9%$141/sqft |
Source: | ||
| 8/4/2018 | Sold | -- |
Source: Agent Provided | ||
| 6/26/2018 | Pending sale | $169,900$87/sqft |
Source: Coldwell Banker - Vanguard #60109488 | ||
Public tax history
| Year | Property taxes | Tax assessment |
|---|---|---|
| 2024 | $1,553 +0.1% | $25,940 |
| 2023 | $1,551 +3.6% | $25,940 +3.8% |
| 2022 | $1,497 | $24,990 |
Find assessor info on the county website
Neighborhood: 65721
Nearby schools
GreatSchools rating
- 8/10South Elementary SchoolGrades: K-4Distance: 0.6 mi
- 6/10Ozark Jr. High SchoolGrades: 8-9Distance: 1 mi
- 8/10Ozark High SchoolGrades: 9-12Distance: 1.4 mi
Schools provided by the listing agent
- Elementary: OZ South
- Middle: Ozark
- High: Ozark
Source: SOMOMLS. This data may not be complete. We recommend contacting the local school district to confirm school assignments for this home.



