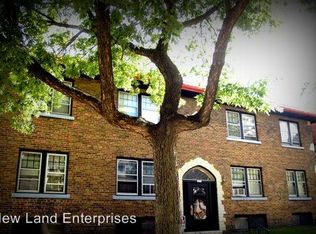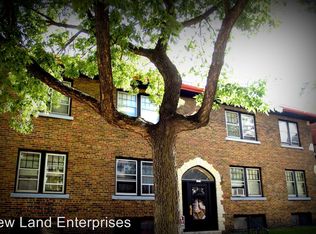Closed
$125,000
1211 West Walker STREET, Milwaukee, WI 53204
2beds
943sqft
Single Family Residence
Built in 1880
3,484.8 Square Feet Lot
$-- Zestimate®
$133/sqft
$1,691 Estimated rent
Home value
Not available
Estimated sales range
Not available
$1,691/mo
Zestimate® history
Loading...
Owner options
Explore your selling options
What's special
This 2 bedroom home with low maintenance vinyl exterior is ready for a new owner. Bring your decorating ideas to make this house a home. The kitchen offers a refrigerator, stove & dishwasher as well as laundry hook-ups. The basement has an additional full bath as well as a walk out door. There is a parking slab accessed through an alley for off street parking. Conveniently located close to public transportation & freeway access. No real estate condition report will be provided. The seller will not provide gap insurance.
Zillow last checked: 8 hours ago
Listing updated: June 21, 2025 at 02:41am
Listed by:
Phillip Chojnacki,
Whitten Realty
Bought with:
Nina Halcomb
Source: WIREX MLS,MLS#: 1917499 Originating MLS: Metro MLS
Originating MLS: Metro MLS
Facts & features
Interior
Bedrooms & bathrooms
- Bedrooms: 2
- Bathrooms: 2
- Full bathrooms: 2
- Main level bedrooms: 2
Primary bedroom
- Level: Main
- Area: 121
- Dimensions: 11 x 11
Bedroom 2
- Level: Main
- Area: 99
- Dimensions: 11 x 9
Bathroom
- Features: Shower Over Tub, Shower Stall
Family room
- Level: Lower
- Area: 143
- Dimensions: 13 x 11
Kitchen
- Level: Main
- Area: 133
- Dimensions: 19 x 7
Living room
- Level: Main
- Area: 180
- Dimensions: 20 x 9
Heating
- Natural Gas, Radiant/Hot Water
Appliances
- Included: Dishwasher, Oven, Refrigerator
Features
- Basement: Block,Full,Walk-Out Access
Interior area
- Total structure area: 943
- Total interior livable area: 943 sqft
Property
Parking
- Parking features: No Garage, 1 Space
Features
- Levels: One
- Stories: 1
Lot
- Size: 3,484 sqft
- Features: Sidewalks
Details
- Parcel number: 4320633000
- Zoning: RT4
- Special conditions: Real Estate Owned
Construction
Type & style
- Home type: SingleFamily
- Architectural style: Other
- Property subtype: Single Family Residence
Materials
- Aluminum Trim, Vinyl Siding
Condition
- 21+ Years
- New construction: No
- Year built: 1880
Utilities & green energy
- Sewer: Public Sewer
- Water: Public
Community & neighborhood
Location
- Region: Milwaukee
- Municipality: Milwaukee
Price history
| Date | Event | Price |
|---|---|---|
| 6/20/2025 | Sold | $125,000+4.3%$133/sqft |
Source: | ||
| 5/23/2025 | Pending sale | $119,900$127/sqft |
Source: | ||
| 5/12/2025 | Listed for sale | $119,900$127/sqft |
Source: | ||
| 1/16/2019 | Listing removed | $1,000$1/sqft |
Source: WRI Property Management | ||
| 12/28/2018 | Listed for rent | $1,000$1/sqft |
Source: WRI Property Management | ||
Public tax history
| Year | Property taxes | Tax assessment |
|---|---|---|
| 2022 | $2,052 +15.2% | $86,200 +34.7% |
| 2021 | $1,781 | $64,000 |
| 2020 | $1,781 | $64,000 |
Find assessor info on the county website
Neighborhood: Walker's Point
Nearby schools
GreatSchools rating
- 6/10Kagel ElementaryGrades: PK-7Distance: 0 mi
- 3/10South Division High SchoolGrades: 9-12Distance: 0.6 mi
- 5/10Bradley Technology & Trade High SchoolGrades: 9-12Distance: 0.7 mi
Schools provided by the listing agent
- District: Milwaukee
Source: WIREX MLS. This data may not be complete. We recommend contacting the local school district to confirm school assignments for this home.

Get pre-qualified for a loan
At Zillow Home Loans, we can pre-qualify you in as little as 5 minutes with no impact to your credit score.An equal housing lender. NMLS #10287.

