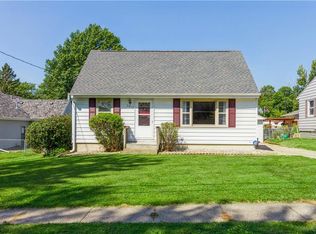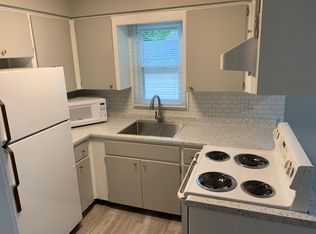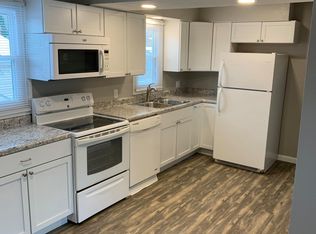Sold for $191,000 on 05/02/25
$191,000
1211 Watrous Ave, Des Moines, IA 50315
3beds
1,357sqft
Single Family Residence
Built in 1953
0.3 Acres Lot
$189,400 Zestimate®
$141/sqft
$1,532 Estimated rent
Home value
$189,400
$180,000 - $199,000
$1,532/mo
Zestimate® history
Loading...
Owner options
Explore your selling options
What's special
NEW HUGE PRICE REDUCTION! CHARMING RANCH WITH FINISHED ATTICE & LARGE LIVING AREA. Two bedrooms on the first floor, a large bedroom in the attic and a beautiful family room with wood burning fireplace. The partially finished basement provides additional living space or the potential for a custom rec room, office, or home gym. Recent upgrades include - windows, gutters, vinyl siding, kitchen floor and dishwasher. All appliances are included. The large 2-car attached garage features a gas heater. This home is ideally located just minutes from downtown with easy access to schools, shopping and all the essentials. Now is the perfect time to make this wonderful ranch home yours!
Zillow last checked: 8 hours ago
Listing updated: May 27, 2025 at 05:48am
Listed by:
GARY MILLER 515-453-6342,
Iowa Realty Beaverdale
Bought with:
Jennifer Clark
Century 21 Signature
Source: DMMLS,MLS#: 705525 Originating MLS: Des Moines Area Association of REALTORS
Originating MLS: Des Moines Area Association of REALTORS
Facts & features
Interior
Bedrooms & bathrooms
- Bedrooms: 3
- Bathrooms: 1
- Full bathrooms: 1
- Main level bedrooms: 2
Heating
- Forced Air, Gas, Natural Gas
Cooling
- Central Air
Appliances
- Included: Built-In Oven, Dishwasher, Microwave, Refrigerator, Separate Ice Machine, Stove, Washer
Features
- Dining Area, Window Treatments
- Flooring: Carpet, Hardwood
- Basement: Partially Finished
- Number of fireplaces: 1
- Fireplace features: Wood Burning, Fireplace Screen
Interior area
- Total structure area: 1,357
- Total interior livable area: 1,357 sqft
- Finished area below ground: 360
Property
Parking
- Total spaces: 2
- Parking features: Attached, Garage, Two Car Garage
- Attached garage spaces: 2
Features
- Levels: One and One Half
- Stories: 1
Lot
- Size: 0.30 Acres
- Dimensions: 139 x 93
- Features: Irregular Lot
Details
- Parcel number: 01003622001000
- Zoning: N5
Construction
Type & style
- Home type: SingleFamily
- Architectural style: One and One Half Story
- Property subtype: Single Family Residence
Materials
- Vinyl Siding
- Foundation: Block
- Roof: Asphalt,Shingle
Condition
- Year built: 1953
Utilities & green energy
- Sewer: Public Sewer
- Water: Public
Community & neighborhood
Security
- Security features: Smoke Detector(s)
Location
- Region: Des Moines
Other
Other facts
- Listing terms: Cash,Conventional,FHA
- Road surface type: Concrete
Price history
| Date | Event | Price |
|---|---|---|
| 5/2/2025 | Sold | $191,000+4.7%$141/sqft |
Source: | ||
| 2/27/2025 | Pending sale | $182,500$134/sqft |
Source: | ||
| 2/24/2025 | Price change | $182,500-13.1%$134/sqft |
Source: | ||
| 2/13/2025 | Listed for sale | $210,000$155/sqft |
Source: | ||
| 2/4/2025 | Pending sale | $210,000$155/sqft |
Source: | ||
Public tax history
| Year | Property taxes | Tax assessment |
|---|---|---|
| 2024 | $3,238 -9.5% | $190,700 |
| 2023 | $3,578 +0.8% | $190,700 +16.2% |
| 2022 | $3,548 +7.2% | $164,100 |
Find assessor info on the county website
Neighborhood: Gray's Lake
Nearby schools
GreatSchools rating
- 2/10Park Ave Elementary SchoolGrades: K-5Distance: 0.6 mi
- 3/10Brody Middle SchoolGrades: 6-8Distance: 1.2 mi
- 1/10Lincoln High SchoolGrades: 9-12Distance: 1 mi
Schools provided by the listing agent
- District: Des Moines Independent
Source: DMMLS. This data may not be complete. We recommend contacting the local school district to confirm school assignments for this home.

Get pre-qualified for a loan
At Zillow Home Loans, we can pre-qualify you in as little as 5 minutes with no impact to your credit score.An equal housing lender. NMLS #10287.


