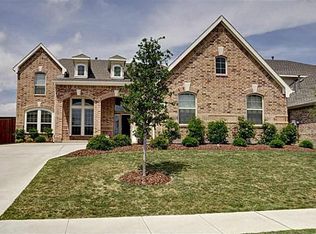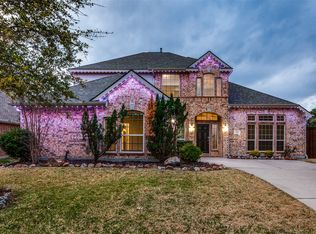NEVER BEEN RENTED BEFORE UPDATED ALL BRICK HOUSE WITH A SEAMLESS SINGLE WOOD OPEN FLOOR PLAN. 4 BEDROOMS, 3 BATHROOMS, 2 LIVING AREAS, 2 DINING SPACES, PLUS WASHER, DRYER, AND FRIDGE INCLUDED. Welcome to a beautifully updated One-Story Home, designed as a forever home and now offered as a First-Time Rental in pristine condition with improvements including All New Doors, Trim, Hardware, Extended Patio, + More! Freshly Painted Walls and seamless Engineered Wood Floors flow throughout the entire space. Step inside to a Flex Bedroom or Office with French Doors on your left, followed by a Formal Dining Room. The layout then opens into a smart Three-Way Split leading to the Kitchen, Living Room, or Private Primary Suite. The Primary Bedroom features an Ensuite Bath with a Separate Powder Room, Soaking Tub, Shower, Dual Sinks, and a Large Walk-In Closet. At the heart of the home is a spacious Kitchen with Granite Countertops, Gas Cooktop, Stainless Steel Appliances, and a central Island. The Kitchen overlooks the Living Room with a cozy Gas Fireplace and opens into a Breakfast Room with Outdoor Covered Patio access. Beyond that, find the Utility Room with a Sink, Washer, Dryer, and Built-In Storage. Continue to the Second Living Space, where two Bedrooms and a Full Bath create a private wing and access to the Enclosed Two-Car Garage. Wrapping around the home, you'll find a Hallway with a Storage Closet and Half Bath completing the full circle back to the entry. Easy access to Hwy-75 + Shopping and Entertainment at Fairview Town Center. Walking distance to Celebration Park, City Recreation Centers, Allen Eagle Stadium + More! **With No Admin Fees and an Easy, Quick Approval Process, this Home is Hassle-Free. A 3D Tour and Floor Plan are available online, and the Home is Available for Immediate Move-In. Apply today
This property is off market, which means it's not currently listed for sale or rent on Zillow. This may be different from what's available on other websites or public sources.

