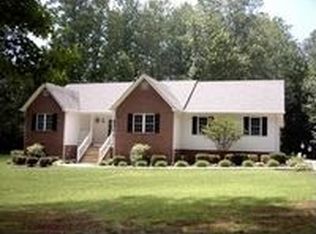Sold for $372,950
$372,950
12110 Bailey Bridge Rd, Midlothian, VA 23112
3beds
1,587sqft
Single Family Residence
Built in 1972
0.96 Acres Lot
$383,600 Zestimate®
$235/sqft
$2,329 Estimated rent
Home value
$383,600
$357,000 - $410,000
$2,329/mo
Zestimate® history
Loading...
Owner options
Explore your selling options
What's special
Improved Price! Welcome home for the new year. Great brick rancher on almost an acre. Private fenced in back yard with a detached Garage. Complete open concept living. All updates were done in 2018 for this 3 bedroom, 2 bath home. Complete with white shaker cabinets, solid surface countertops, tile baths, and gas logs. Great proximity to schools. Move in ready and waiting for you!
Zillow last checked: 8 hours ago
Listing updated: March 25, 2025 at 07:16am
Listed by:
Laura Condrey 804-401-6784,
Village Concepts Realty Group
Bought with:
Kia Townes, 0225215428
1st Class Real Estate RVA
Source: CVRMLS,MLS#: 2503636 Originating MLS: Central Virginia Regional MLS
Originating MLS: Central Virginia Regional MLS
Facts & features
Interior
Bedrooms & bathrooms
- Bedrooms: 3
- Bathrooms: 2
- Full bathrooms: 2
Primary bedroom
- Description: Carpet, Sliding dr closet, En suite
- Level: First
- Dimensions: 0 x 0
Bedroom 2
- Description: Carpet, Sliding dr closet
- Level: First
- Dimensions: 0 x 0
Bedroom 3
- Description: Carpet, Sliding dr closet
- Level: First
- Dimensions: 0 x 0
Dining room
- Description: Open Concept, can lights, LVP
- Level: First
- Dimensions: 0 x 0
Family room
- Description: Open concept, Brick FP, Gas Logs, hearth, LVP, CF
- Level: First
- Dimensions: 0 x 0
Other
- Description: Tub & Shower
- Level: First
Kitchen
- Description: Lrg bar island, granite tops, stnls appl, pendants
- Level: First
- Dimensions: 0 x 0
Laundry
- Description: Washer/Dryer hook up, Storage
- Level: First
- Dimensions: 0 x 0
Heating
- Electric
Cooling
- Central Air, Electric
Appliances
- Included: Dryer, Dishwasher, Electric Cooking, Electric Water Heater, Smooth Cooktop, Washer
Features
- Bedroom on Main Level, Ceiling Fan(s), Eat-in Kitchen, Granite Counters, High Speed Internet, Main Level Primary, Recessed Lighting, Wired for Data
- Flooring: Carpet, Tile, Vinyl
- Basement: Crawl Space
- Attic: Pull Down Stairs
- Number of fireplaces: 1
- Fireplace features: Masonry, Vented
Interior area
- Total interior livable area: 1,587 sqft
- Finished area above ground: 1,587
- Finished area below ground: 0
Property
Parking
- Total spaces: 1
- Parking features: Detached, Garage, Off Street, Unfinished Garage
- Garage spaces: 1
Features
- Levels: One
- Stories: 1
- Patio & porch: Deck, Stoop, Porch
- Exterior features: Awning(s), Porch, Storage, Shed
- Pool features: None
- Fencing: Back Yard,Chain Link,Fenced
Lot
- Size: 0.96 Acres
- Features: Level
Details
- Additional structures: Shed(s)
- Parcel number: 740675094600000
- Special conditions: Corporate Listing
Construction
Type & style
- Home type: SingleFamily
- Architectural style: Ranch
- Property subtype: Single Family Residence
Materials
- Brick, Frame, Vinyl Siding
- Roof: Composition
Condition
- Resale
- New construction: No
- Year built: 1972
Utilities & green energy
- Sewer: Septic Tank
- Water: Well
Community & neighborhood
Location
- Region: Midlothian
- Subdivision: None
Other
Other facts
- Ownership: Corporate,Individuals
- Ownership type: Corporation
Price history
| Date | Event | Price |
|---|---|---|
| 3/24/2025 | Sold | $372,950+0.8%$235/sqft |
Source: | ||
| 2/17/2025 | Pending sale | $369,950$233/sqft |
Source: | ||
| 2/13/2025 | Price change | $369,950-3.9%$233/sqft |
Source: | ||
| 1/14/2025 | Price change | $384,900-3.8%$243/sqft |
Source: | ||
| 12/24/2024 | Listed for sale | $399,950+175.8%$252/sqft |
Source: | ||
Public tax history
| Year | Property taxes | Tax assessment |
|---|---|---|
| 2025 | $2,599 +7.9% | $292,000 +9.1% |
| 2024 | $2,409 +9.4% | $267,700 +10.6% |
| 2023 | $2,203 +5.4% | $242,100 +6.6% |
Find assessor info on the county website
Neighborhood: 23112
Nearby schools
GreatSchools rating
- 5/10Thelma Crenshaw Elementary SchoolGrades: PK-5Distance: 0.3 mi
- 4/10Bailey Bridge Middle SchoolGrades: 6-8Distance: 0.4 mi
- 4/10Manchester High SchoolGrades: 9-12Distance: 0.7 mi
Schools provided by the listing agent
- Elementary: Crenshaw
- Middle: Bailey Bridge
- High: Manchester
Source: CVRMLS. This data may not be complete. We recommend contacting the local school district to confirm school assignments for this home.
Get a cash offer in 3 minutes
Find out how much your home could sell for in as little as 3 minutes with a no-obligation cash offer.
Estimated market value$383,600
Get a cash offer in 3 minutes
Find out how much your home could sell for in as little as 3 minutes with a no-obligation cash offer.
Estimated market value
$383,600
