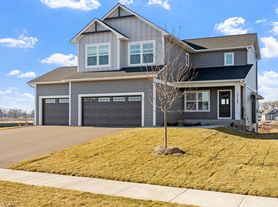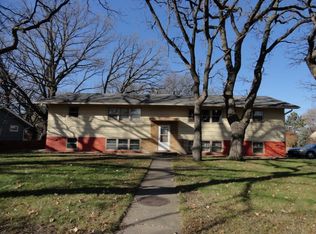Fabulous and spacious detached townhome with private front and back yard but no yard works! Owner pay HOA every month and it includes snow removal and lawn care. This clean and nice property with a wonderful floor plan, high ceilings offer an abundance of sunlight into your open concept kitchen and living spaces. Great main level perfect for entertaining and family gatherings. Three bedrooms on one level. Newly finished walkout basement ideal for family movie night, game day or a super-sized kids playroom. Prime Blaine location close to parks, trails, shopping, restaurants, a recently built elementary school and walking distance to Lexington Athletic Complex. 20 mins to downtown Minneapolis/ St. Paul.
Main floor: Living room, dinning room, kitchen with granite countertop, stainless appliances. Main floor features laminate flooring.
Upper level: Master suite with private full bath & walk in closet, Two additional bedrooms, full bath.
lower level: walkout basement, family room with .5 bath
No smoking allowed. Cats and Small Dogs. Owner pays monthly HOA fee. HOA includes snow removal, lawn care. Tenant is responsible for gas, electric, water and trash. Section 8 is not approved for this unit. Credit and background check is required. Household gross monthly income needs to be at least 3 times more than the monthly rent. Minimum 12 months lease term. No furnishing.
House for rent
Accepts Zillow applications
$2,650/mo
12111 Hupp St NE, Blaine, MN 55449
3beds
1,830sqft
Price may not include required fees and charges.
Single family residence
Available now
Cats, small dogs OK
Central air
In unit laundry
Attached garage parking
Forced air
What's special
High ceilingsGame dayAbundance of sunlightStainless appliancesSuper-sized kids playroomGranite countertopOpen concept kitchen
- 37 days |
- -- |
- -- |
Zillow last checked: 10 hours ago
Listing updated: November 25, 2025 at 11:41am
Travel times
Facts & features
Interior
Bedrooms & bathrooms
- Bedrooms: 3
- Bathrooms: 3
- Full bathrooms: 3
Heating
- Forced Air
Cooling
- Central Air
Appliances
- Included: Dishwasher, Dryer, Microwave, Oven, Refrigerator, Washer
- Laundry: In Unit
Features
- Walk In Closet, Walk-In Closet(s)
- Flooring: Carpet, Hardwood, Laminate, Tile
- Has basement: Yes
Interior area
- Total interior livable area: 1,830 sqft
Property
Parking
- Parking features: Attached
- Has attached garage: Yes
- Details: Contact manager
Features
- Exterior features: Electricity not included in rent, Flooring: Laminate, GRANITE COUNTERTOP, Garbage not included in rent, Gas not included in rent, Heating system: Forced Air, Lawn Care included in rent, PRIVATE FULL BATH, Snow Removal included in rent, Tesla charging pile, Walk In Closet, Water not included in rent, stainless appliances
Details
- Parcel number: 123123240057
Construction
Type & style
- Home type: SingleFamily
- Property subtype: Single Family Residence
Condition
- Year built: 2016
Community & HOA
Location
- Region: Blaine
Financial & listing details
- Lease term: 1 Year
Price history
| Date | Event | Price |
|---|---|---|
| 8/20/2025 | Listed for rent | $2,650+8.2%$1/sqft |
Source: Zillow Rentals | ||
| 9/27/2023 | Listing removed | -- |
Source: Zillow Rentals | ||
| 9/25/2023 | Price change | $2,450-3.9%$1/sqft |
Source: Zillow Rentals | ||
| 8/20/2023 | Listed for rent | $2,550$1/sqft |
Source: Zillow Rentals | ||
| 4/29/2022 | Sold | $375,000+5.9%$205/sqft |
Source: | ||

