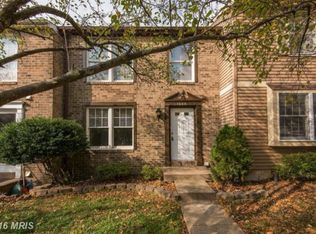Sold for $1,110,000
$1,110,000
12111 Walnut Branch Rd, Reston, VA 20194
5beds
6,378sqft
Single Family Residence
Built in 1998
0.35 Acres Lot
$1,125,500 Zestimate®
$174/sqft
$6,386 Estimated rent
Home value
$1,125,500
$1.06M - $1.20M
$6,386/mo
Zestimate® history
Loading...
Owner options
Explore your selling options
What's special
Exceptional Luxury Colonial – Over 6,000 Sq Ft with Endless Potential This stately brick-front colonial offers over 6,000 square feet of living space, 5 spacious bedrooms, 4.5 baths, and an elegant layout that is ready to be transformed into a true showpiece. Featuring a dramatic 2-story foyer with a curved staircase, a grand 2-story family room with fireplace, formal living and dining areas, and a massive primary suite—this home is full of timeless architectural charm and impressive scale. This property presents a rare opportunity to customize and add value in one of Reston’s most desirable and well-connected areas. Enjoy easy access to Reston Town Center, Lake Anne, scenic trails, parks, golf courses, and the Silver Line Metro. Located in a quiet, established enclave surrounded by nature, yet minutes to major commuter routes and top-tier amenities. Bring your vision and unlock the full potential of this grand residence—ideal for a buyer looking to create a custom luxury home in an unbeatable location.
Zillow last checked: 8 hours ago
Listing updated: September 27, 2025 at 09:02pm
Listed by:
Nadia Aminov 571-331-9745,
Long & Foster Real Estate, Inc.,
Listing Team: The Pennye Green Team, Co-Listing Team: The Pennye Green Team,Co-Listing Agent: Pennye Green 202-247-5668,
Long & Foster Real Estate, Inc.
Bought with:
Ginger Burns-Bigdeli, 5007501
Berkshire Hathaway HomeServices PenFed Realty
Source: Bright MLS,MLS#: VAFX2259512
Facts & features
Interior
Bedrooms & bathrooms
- Bedrooms: 5
- Bathrooms: 5
- Full bathrooms: 4
- 1/2 bathrooms: 1
- Main level bathrooms: 1
Basement
- Area: 2126
Heating
- Forced Air, Natural Gas
Cooling
- Central Air, Electric
Appliances
- Included: Gas Water Heater
Features
- Basement: Full,Walk-Out Access
- Number of fireplaces: 1
Interior area
- Total structure area: 6,378
- Total interior livable area: 6,378 sqft
- Finished area above ground: 4,252
- Finished area below ground: 2,126
Property
Parking
- Total spaces: 4
- Parking features: Garage Faces Front, Attached, Driveway
- Attached garage spaces: 2
- Uncovered spaces: 2
Accessibility
- Accessibility features: None
Features
- Levels: Three
- Stories: 3
- Pool features: Community
Lot
- Size: 0.35 Acres
Details
- Additional structures: Above Grade, Below Grade
- Parcel number: 0171 08070018
- Zoning: 372
- Special conditions: Real Estate Owned
Construction
Type & style
- Home type: SingleFamily
- Architectural style: Colonial
- Property subtype: Single Family Residence
Materials
- Aluminum Siding
- Foundation: Permanent
Condition
- New construction: No
- Year built: 1998
Utilities & green energy
- Sewer: Public Sewer
- Water: Public
Community & neighborhood
Location
- Region: Reston
- Subdivision: Reston
HOA & financial
HOA
- Has HOA: Yes
- HOA fee: $850 annually
Other
Other facts
- Listing agreement: Exclusive Right To Sell
- Ownership: Fee Simple
Price history
| Date | Event | Price |
|---|---|---|
| 1/2/2026 | Sold | $1,110,000$174/sqft |
Source: Public Record Report a problem | ||
| 9/26/2025 | Sold | $1,110,000-14.6%$174/sqft |
Source: | ||
| 9/6/2025 | Pending sale | $1,300,000$204/sqft |
Source: | ||
| 8/2/2025 | Listed for sale | $1,300,000+52.9%$204/sqft |
Source: | ||
| 10/14/2022 | Sold | $850,000$133/sqft |
Source: Public Record Report a problem | ||
Public tax history
| Year | Property taxes | Tax assessment |
|---|---|---|
| 2025 | $17,137 +11% | $1,424,510 +11.3% |
| 2024 | $15,435 +11.7% | $1,280,360 +9% |
| 2023 | $13,812 +6% | $1,175,000 +7.4% |
Find assessor info on the county website
Neighborhood: 20194
Nearby schools
GreatSchools rating
- 6/10Aldrin Elementary SchoolGrades: PK-6Distance: 1.6 mi
- 5/10Herndon Middle SchoolGrades: 7-8Distance: 1.4 mi
- 3/10Herndon High SchoolGrades: 9-12Distance: 1.1 mi
Schools provided by the listing agent
- District: Fairfax County Public Schools
Source: Bright MLS. This data may not be complete. We recommend contacting the local school district to confirm school assignments for this home.
Get a cash offer in 3 minutes
Find out how much your home could sell for in as little as 3 minutes with a no-obligation cash offer.
Estimated market value$1,125,500
Get a cash offer in 3 minutes
Find out how much your home could sell for in as little as 3 minutes with a no-obligation cash offer.
Estimated market value
$1,125,500
