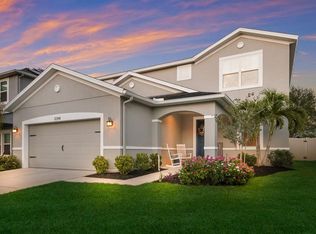Come see this beautiful 4 bedroom 3 bathroom pool home with office and large bonus room! Bursting with CURB APPEAL, you will be greeted by a meticulously cared for and landscaped front yard. The **OPEN KITCHEN** overlooks the family room for effortless entertaining. Upgraded kitchen includes STAINLESS STEEL APPLIANCES, GRANITE COUNTERS, a dual oven, large island with breakfast bar, and walk-in pantry! Large windows along the back allow for great pool views from every angle and natural light to spill throughout the home. Go for a swim or relax with a good book in your large screened-in pool area! The master suite is encompassed w/master bath and walk in closet! Ensuite master bath includes dual sinks, granite countertops, large soaking tub w/separate glass shower. The secondary bedrooms are nicely sized with ample closet space. The upstairs living space includes a large bonus room! There is an abundance of storage throughout, including a large space under the stairs. Saving money on your electric bill is easy with the help of the solar panels on the roof and solar lights on the fence! The home features a Simply Smart Security System and wifi enable garage door system. Bring your generator! This home includes a 30amp emergency generator circuit box already installed and a whole house surge protector. Easy commute access to I4, I75, and Crosstown Expressway. Make your appointment today and experience the Florida lifestyle.
This property is off market, which means it's not currently listed for sale or rent on Zillow. This may be different from what's available on other websites or public sources.
