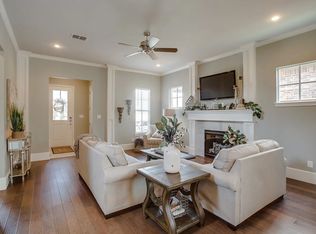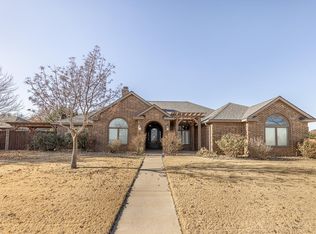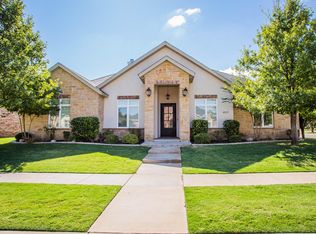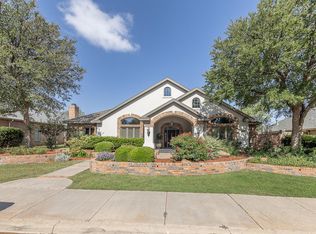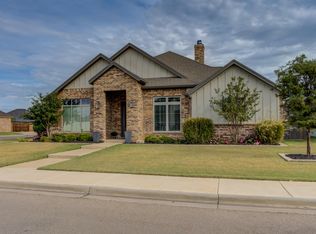Check out this stunning, one-of-a-kind home in Vintage Township! This spacious corner-lot property offers five bedrooms, four full baths, and a three-car garage. Enjoy custom flooring, recently replaced carpet, a gourmet kitchen with custom cabinetry, ample living space, a basement (make sure you don't miss the secret room), and an upstairs bonus room. The office can easily become a fifth bedroom. Located near parks, basketball courts, playgrounds, and a swimming pool, this home is ideal for those who love luxury and convenience!
Pending
$580,000
12112 Topeka Ave, Lubbock, TX 79424
5beds
3,398sqft
Est.:
Single Family Residence, Residential
Built in 2014
5,662.8 Square Feet Lot
$566,400 Zestimate®
$171/sqft
$-- HOA
What's special
Corner-lot propertySecret roomCustom flooringAmple living spaceUpstairs bonus room
- 283 days |
- 72 |
- 3 |
Zillow last checked: 8 hours ago
Listing updated: September 16, 2025 at 09:20am
Listed by:
Roy Phelps TREC #0597447 806-793-0035,
Coldwell Banker Trusted Adviso
Source: LBMLS,MLS#: 202551706
Facts & features
Interior
Bedrooms & bathrooms
- Bedrooms: 5
- Bathrooms: 4
- Full bathrooms: 4
Primary bedroom
- Level: First
- Area: 246.24 Square Feet
- Dimensions: 15.20 x 16.20
Bedroom 2
- Level: Second
- Area: 174.96 Square Feet
- Dimensions: 12.40 x 14.11
Bedroom 3
- Level: Second
- Area: 152.5 Square Feet
- Dimensions: 12.50 x 12.20
Bedroom 4
- Level: Second
- Area: 147.62 Square Feet
- Dimensions: 12.10 x 12.20
Bedroom 5
- Level: First
- Area: 156.21 Square Feet
- Dimensions: 12.30 x 12.70
Dining room
- Area: 124.8 Square Feet
- Dimensions: 10.40 x 12.00
Kitchen
- Area: 203.75 Square Feet
- Dimensions: 16.30 x 12.50
Living room
- Area: 271.8 Square Feet
- Dimensions: 18.00 x 15.10
Heating
- Central, Natural Gas
Cooling
- Central Air, Electric
Appliances
- Included: Dishwasher, Double Oven, Gas Oven, Gas Range, Microwave
- Laundry: Laundry Room
Features
- Ceiling Fan(s), Double Vanity, Kitchen Island, Open Floorplan, Recessed Lighting, Storage, Walk-In Closet(s), Other
- Flooring: Carpet, Tile
- Basement: Interior Entry
- Number of fireplaces: 1
- Fireplace features: Family Room, Gas Log
Interior area
- Total structure area: 3,398
- Total interior livable area: 3,398 sqft
- Finished area above ground: 3,007
- Finished area below ground: 391
Property
Parking
- Total spaces: 3
- Parking features: Attached, Garage, Garage Faces Rear
- Attached garage spaces: 3
Features
- Exterior features: Other
- Fencing: Back Yard
Lot
- Size: 5,662.8 Square Feet
Details
- Parcel number: R318332
- Special conditions: Standard
Construction
Type & style
- Home type: SingleFamily
- Architectural style: Traditional
- Property subtype: Single Family Residence, Residential
Materials
- Brick
- Foundation: Slab
- Roof: Composition
Condition
- New construction: No
- Year built: 2014
Community & HOA
Community
- Features: Park, Playground, Pool
- Security: None
HOA
- Has HOA: Yes
- Amenities included: Playground, Pool, Sport Court
Location
- Region: Lubbock
Financial & listing details
- Price per square foot: $171/sqft
- Tax assessed value: $592,695
- Annual tax amount: $11,060
- Date on market: 8/29/2025
- Cumulative days on market: 265 days
- Listing terms: Cash,Conventional,FHA,VA Loan
- Road surface type: Paved
Estimated market value
$566,400
$538,000 - $595,000
$4,073/mo
Price history
Price history
| Date | Event | Price |
|---|---|---|
| 9/6/2025 | Pending sale | $580,000$171/sqft |
Source: | ||
| 9/6/2025 | Listed for sale | $580,000$171/sqft |
Source: | ||
| 8/29/2025 | Listing removed | $580,000$171/sqft |
Source: | ||
| 8/20/2025 | Contingent | $580,000$171/sqft |
Source: | ||
| 7/24/2025 | Price change | $580,000-1.7%$171/sqft |
Source: | ||
Public tax history
Public tax history
| Year | Property taxes | Tax assessment |
|---|---|---|
| 2025 | -- | $592,695 +6% |
| 2024 | $11,060 +74.8% | $558,895 +7.9% |
| 2023 | $6,327 +928.1% | $517,847 +10% |
Find assessor info on the county website
BuyAbility℠ payment
Est. payment
$3,624/mo
Principal & interest
$2730
Property taxes
$691
Home insurance
$203
Climate risks
Neighborhood: 79424
Nearby schools
GreatSchools rating
- 10/10Lubbock-Cooper Central Elementary SchoolGrades: PK-5Distance: 0.8 mi
- 7/10Lubbock-Cooper Bush Middle SchoolGrades: 6-8Distance: 1 mi
- 7/10Lubbock-Cooper Liberty High SchoolGrades: 9-10Distance: 2.3 mi
Schools provided by the listing agent
- Elementary: Lubbock-Cooper Central
- Middle: Lubbock-Cooper Bush
- High: Cooper
Source: LBMLS. This data may not be complete. We recommend contacting the local school district to confirm school assignments for this home.
- Loading
