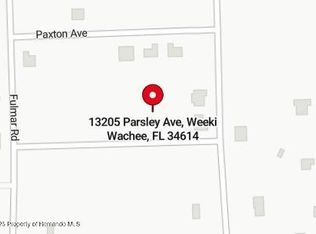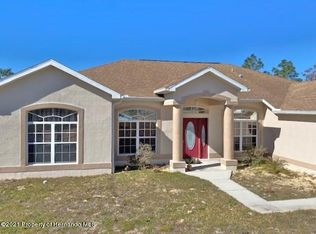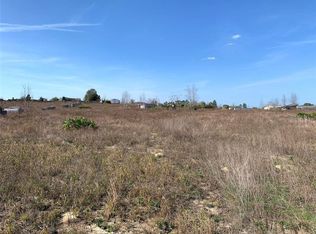Sold for $260,000
$260,000
12113 Eskimo Curlew Rd, Weeki Wachee, FL 34614
3beds
1,898sqft
Single Family Residence
Built in 2007
0.5 Acres Lot
$252,300 Zestimate®
$137/sqft
$2,108 Estimated rent
Home value
$252,300
$222,000 - $288,000
$2,108/mo
Zestimate® history
Loading...
Owner options
Explore your selling options
What's special
Recent Price Reduction. Motivated Seller. Come check out this charming 3-Bedroom Home with an Open Concept Living & Lots of Outdoor Space.
Step into this inviting 3-bedroom, 2-bathroom home featuring an open-concept design that seamlessly blends the dining room, kitchen, and spacious living room that is perfect for entertaining. The kitchen boasts a cozy eating area, offering a great space for casual meals. The large master bedroom serves as a private retreat, complete with an en-suite bathroom featuring a relaxing soaker tub, separate shower, double sinks and ample storage. The two additional bedrooms provide flexibility for family, guests, or a home office. When you step outside, the fenced backyard is ideal for outdoor enjoyment, featuring a patio, fire pit, and raised garden beds--perfect for relaxing or entertaining. The 2-car garage adds convenience and storage. Roof and A/C system replaced in 2022.
Close to shopping, entertainment, schools and the Veteran's Expressway for easy commutes to Tampa. Don't miss out on this fantastic home--schedule a showing today!!
Zillow last checked: 8 hours ago
Listing updated: August 09, 2025 at 03:04pm
Listed by:
Sarah Hull 352-442-2346,
HomeTrust Advantage Realtors
Bought with:
Helie A Taylor, SL3485410
The Atlas Group
Source: HCMLS,MLS#: 2251618
Facts & features
Interior
Bedrooms & bathrooms
- Bedrooms: 3
- Bathrooms: 2
- Full bathrooms: 2
Primary bedroom
- Level: Main
- Area: 280
- Dimensions: 20x14
Bedroom 2
- Level: Main
- Area: 121
- Dimensions: 11x11
Bedroom 3
- Level: Main
- Area: 121
- Dimensions: 11x11
Dining room
- Level: Main
- Area: 104
- Dimensions: 13x8
Kitchen
- Level: Main
- Area: 240
- Dimensions: 16x15
Living room
- Level: Main
- Area: 352
- Dimensions: 22x16
Heating
- Central
Cooling
- Central Air
Appliances
- Included: Electric Range, Microwave, Plumbed For Ice Maker, Refrigerator
Features
- Breakfast Bar, Eat-in Kitchen, Pantry, Walk-In Closet(s), Split Plan
- Flooring: Concrete, Tile
- Has fireplace: No
Interior area
- Total structure area: 1,898
- Total interior livable area: 1,898 sqft
Property
Parking
- Total spaces: 2
- Parking features: Garage
- Garage spaces: 2
Features
- Levels: One
- Stories: 1
- Patio & porch: Patio
- Exterior features: Fire Pit
- Fencing: Back Yard,Fenced
Lot
- Size: 0.50 Acres
- Features: Corner Lot, Few Trees
Details
- Parcel number: R01 221 17 3330 0254 0100
- Zoning: AR
- Zoning description: Agricultural
- Special conditions: Standard
Construction
Type & style
- Home type: SingleFamily
- Architectural style: Ranch
- Property subtype: Single Family Residence
Materials
- Block, Concrete
- Roof: Shingle
Condition
- Fixer
- New construction: No
- Year built: 2007
Utilities & green energy
- Sewer: Private Sewer, Septic Tank
- Water: Private, Well
- Utilities for property: Electricity Available
Community & neighborhood
Location
- Region: Weeki Wachee
- Subdivision: Royal Highlands Unit 4
Other
Other facts
- Listing terms: Cash,Conventional
- Road surface type: Limerock, Paved
Price history
| Date | Event | Price |
|---|---|---|
| 8/8/2025 | Sold | $260,000$137/sqft |
Source: | ||
| 6/22/2025 | Pending sale | $260,000$137/sqft |
Source: | ||
| 6/12/2025 | Price change | $260,000-7.1%$137/sqft |
Source: | ||
| 6/2/2025 | Price change | $280,000-6.7%$148/sqft |
Source: | ||
| 4/21/2025 | Price change | $300,000-3.2%$158/sqft |
Source: | ||
Public tax history
| Year | Property taxes | Tax assessment |
|---|---|---|
| 2024 | $1,344 +5.8% | $98,701 +3% |
| 2023 | $1,270 +7.9% | $95,826 +3% |
| 2022 | $1,177 +0.6% | $93,035 +3% |
Find assessor info on the county website
Neighborhood: 34614
Nearby schools
GreatSchools rating
- 5/10Winding Waters K-8Grades: PK-8Distance: 2.6 mi
- 3/10Weeki Wachee High SchoolGrades: 9-12Distance: 2.6 mi
Schools provided by the listing agent
- Elementary: Winding Waters K-8
- Middle: Winding Waters K-8
- High: Weeki Wachee
Source: HCMLS. This data may not be complete. We recommend contacting the local school district to confirm school assignments for this home.
Get a cash offer in 3 minutes
Find out how much your home could sell for in as little as 3 minutes with a no-obligation cash offer.
Estimated market value$252,300
Get a cash offer in 3 minutes
Find out how much your home could sell for in as little as 3 minutes with a no-obligation cash offer.
Estimated market value
$252,300


