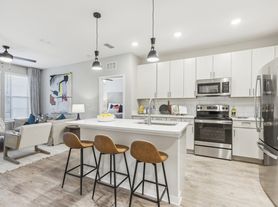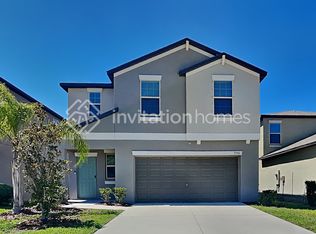Please note, our homes are available on a first-come, first-serve basis and are not reserved until the lease is signed by all applicants and security deposits are collected.
This home features Progress Smart Home - Progress Residential's smart home app, which allows you to control the home securely from any of your devices.
Want to tour on your own? Click the "Self Tour" button on this home's RentProgress.
Stunning and spacious, this 3 bedroom, 2.5 bathroom rental home in Gibsonton, FL has it all! Boasting an open floor plan, the family room continues into the heart of the home: the eat-in kitchen, which offers an island and a pantry. There are two gorgeous barn doors that lead into the den or home office space! The master bedroom includes a private en suite with double sinks, a separate shower and a garden tub. The patio in the backyard is the perfect place to enjoy a cup of coffee in the morning! Schedule your tour today.
Please note: The Homeowners Association (HOA) for this home has a separate application process that applicants will need to complete in addition to Progress Residential's application. This includes self-registering with the HOA, completing the HOA's approval process, and paying any fees required by the HOA.
House for rent
$2,195/mo
12113 Fern Haven Ave, Gibsonton, FL 33534
3beds
2,732sqft
Price may not include required fees and charges.
Single family residence
Available now
Cats, small dogs OK
Ceiling fan
In unit laundry
Attached garage parking
-- Heating
What's special
Open floor planGarden tubSeparate showerDouble sinksPatio in the backyardEat-in kitchenPrivate en suite
- 65 days |
- -- |
- -- |
Travel times
Facts & features
Interior
Bedrooms & bathrooms
- Bedrooms: 3
- Bathrooms: 3
- Full bathrooms: 2
- 1/2 bathrooms: 1
Cooling
- Ceiling Fan
Appliances
- Laundry: Contact manager
Features
- Ceiling Fan(s), Walk-In Closet(s)
- Flooring: Linoleum/Vinyl, Tile
- Windows: Window Coverings
Interior area
- Total interior livable area: 2,732 sqft
Property
Parking
- Parking features: Attached, Garage
- Has attached garage: Yes
- Details: Contact manager
Features
- Patio & porch: Patio
- Exterior features: 2 Story, Bonus Room, Dual-Vanity Sinks, Eat-in Kitchen, Granite Countertops, Great Room, High Ceilings, Kitchen Island, Open Floor Plan, Oversized Bathtub, Smart Home, Stainless Steel Appliances, Walk-In Shower
- Has private pool: Yes
- Fencing: Fenced Yard
Details
- Parcel number: 193035774000006000380U
Construction
Type & style
- Home type: SingleFamily
- Property subtype: Single Family Residence
Community & HOA
Community
- Features: Clubhouse
HOA
- Amenities included: Pool
Location
- Region: Gibsonton
Financial & listing details
- Lease term: Contact For Details
Price history
| Date | Event | Price |
|---|---|---|
| 10/17/2025 | Price change | $2,195-2.4%$1/sqft |
Source: Zillow Rentals | ||
| 10/12/2025 | Price change | $2,250-1.1%$1/sqft |
Source: Zillow Rentals | ||
| 8/26/2025 | Price change | $2,275-0.9%$1/sqft |
Source: Zillow Rentals | ||
| 8/13/2025 | Listed for rent | $2,295-1.1%$1/sqft |
Source: Zillow Rentals | ||
| 9/10/2024 | Listing removed | $2,320$1/sqft |
Source: Zillow Rentals | ||

