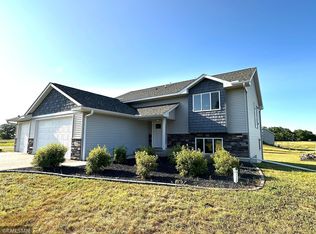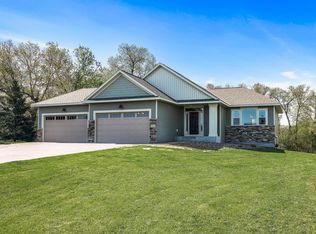Closed
$370,000
12114 282nd Ave NW, Zimmerman, MN 55398
3beds
1,996sqft
Single Family Residence
Built in 2018
0.58 Acres Lot
$366,300 Zestimate®
$185/sqft
$2,711 Estimated rent
Home value
$366,300
$330,000 - $407,000
$2,711/mo
Zestimate® history
Loading...
Owner options
Explore your selling options
What's special
Welcome home to this beautifully finished and meticulously maintained 3-bedroom plus office residence. Enjoy the elegant granite countertops and the warmth of two electric fireplaces. The insulated and heated garage provides year-round comfort. Step outside to the spacious 19x16 deck, perfect for entertaining, along with a convenient 10x10 storage shed. The fully irrigated yard makes lawn care a breeze, and the oversized tile shower in the lower level adds a luxurious touch. This is a must-see!
Zillow last checked: 8 hours ago
Listing updated: June 01, 2025 at 09:28am
Listed by:
Joss Jondahl 763-203-4343,
eXp Realty,
The DVC Team 763-227-4945
Bought with:
Jamie E. Houle
eXp Realty
Source: NorthstarMLS as distributed by MLS GRID,MLS#: 6696890
Facts & features
Interior
Bedrooms & bathrooms
- Bedrooms: 3
- Bathrooms: 2
- Full bathrooms: 1
- 3/4 bathrooms: 1
Bedroom 1
- Level: Upper
- Area: 156 Square Feet
- Dimensions: 13x12
Bedroom 2
- Level: Upper
- Area: 110 Square Feet
- Dimensions: 11x10
Bedroom 3
- Level: Lower
- Area: 168 Square Feet
- Dimensions: 14x12
Bathroom
- Level: Upper
- Area: 50 Square Feet
- Dimensions: 10x5
Bathroom
- Level: Lower
- Area: 60 Square Feet
- Dimensions: 10x6
Dining room
- Level: Upper
- Area: 126 Square Feet
- Dimensions: 14x9
Family room
- Level: Lower
- Area: 364 Square Feet
- Dimensions: 26x14
Kitchen
- Level: Upper
- Area: 196 Square Feet
- Dimensions: 14x14
Living room
- Level: Upper
- Area: 169 Square Feet
- Dimensions: 13x13
Office
- Level: Lower
- Area: 90 Square Feet
- Dimensions: 10x9
Heating
- Forced Air, Humidifier
Cooling
- Central Air
Appliances
- Included: Air-To-Air Exchanger, Dishwasher, Dryer, Electric Water Heater, Humidifier, Microwave, Range, Refrigerator, Stainless Steel Appliance(s), Washer, Water Softener Rented
Features
- Basement: Block,Daylight,Drain Tiled,Egress Window(s),Finished,Sump Pump,Tile Shower
- Number of fireplaces: 2
- Fireplace features: Electric, Family Room, Living Room
Interior area
- Total structure area: 1,996
- Total interior livable area: 1,996 sqft
- Finished area above ground: 998
- Finished area below ground: 888
Property
Parking
- Total spaces: 3
- Parking features: Attached, Asphalt, Garage Door Opener, Heated Garage, Insulated Garage
- Attached garage spaces: 3
- Has uncovered spaces: Yes
- Details: Garage Dimensions (32x22), Garage Door Height (8), Garage Door Width (16)
Accessibility
- Accessibility features: None
Features
- Levels: Multi/Split
- Patio & porch: Deck, Porch
- Pool features: None
Lot
- Size: 0.58 Acres
- Dimensions: 115 x 218 x 115 x 214
- Features: Corner Lot, Wooded
- Topography: High Ground,Level
Details
- Additional structures: Storage Shed
- Foundation area: 998
- Parcel number: 01005370330
- Zoning description: Residential-Single Family
Construction
Type & style
- Home type: SingleFamily
- Property subtype: Single Family Residence
Materials
- Block, Brick Veneer, Vinyl Siding, Frame
- Roof: Age 8 Years or Less,Asphalt
Condition
- Age of Property: 7
- New construction: No
- Year built: 2018
Utilities & green energy
- Electric: 200+ Amp Service
- Gas: Natural Gas
- Sewer: Septic System Compliant - Yes, Shared Septic
- Water: Drilled, Private, Well
Community & neighborhood
Location
- Region: Zimmerman
- Subdivision: Highland Farms
HOA & financial
HOA
- Has HOA: No
Other
Other facts
- Road surface type: Paved
Price history
| Date | Event | Price |
|---|---|---|
| 5/30/2025 | Sold | $370,000$185/sqft |
Source: | ||
| 5/6/2025 | Pending sale | $370,000$185/sqft |
Source: | ||
| 4/4/2025 | Listed for sale | $370,000+64.9%$185/sqft |
Source: | ||
| 9/24/2018 | Sold | $224,381$112/sqft |
Source: Public Record | ||
Public tax history
| Year | Property taxes | Tax assessment |
|---|---|---|
| 2024 | $2,268 -0.3% | $279,796 +1.2% |
| 2023 | $2,274 +14.3% | $276,571 +1.6% |
| 2022 | $1,990 +3.1% | $272,102 +48.9% |
Find assessor info on the county website
Neighborhood: 55398
Nearby schools
GreatSchools rating
- 7/10Princeton Intermediate SchoolGrades: 3-5Distance: 6.7 mi
- 6/10Princeton Middle SchoolGrades: 6-8Distance: 7.1 mi
- 6/10Princeton Senior High SchoolGrades: 9-12Distance: 5.5 mi

Get pre-qualified for a loan
At Zillow Home Loans, we can pre-qualify you in as little as 5 minutes with no impact to your credit score.An equal housing lender. NMLS #10287.
Sell for more on Zillow
Get a free Zillow Showcase℠ listing and you could sell for .
$366,300
2% more+ $7,326
With Zillow Showcase(estimated)
$373,626
