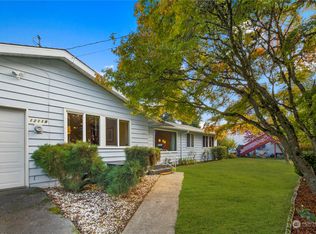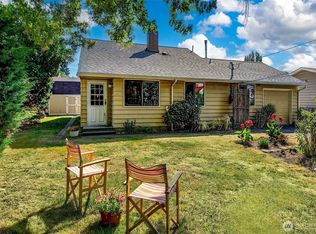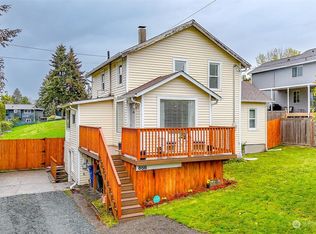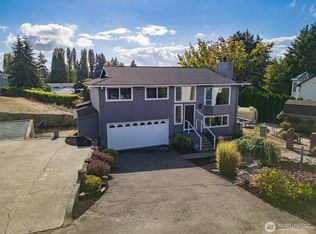Sold
Listed by:
Sean Bautista,
eXp Realty,
Scott Bautista,
eXp Realty
Bought with: Newberry Realty Renton
$860,000
12115 10th Avenue SW, Seattle, WA 98146
4beds
2,160sqft
Single Family Residence
Built in 1991
7,191.76 Square Feet Lot
$841,100 Zestimate®
$398/sqft
$3,569 Estimated rent
Home value
$841,100
$774,000 - $917,000
$3,569/mo
Zestimate® history
Loading...
Owner options
Explore your selling options
What's special
This home has been fully transformed with an extensive remodel, offering a better-than-new living experience. Step inside to discover a light-filled, expansive layout where the living room, dining area and kitchen flow effortlessly together. The kitchen features brand-new cabinets, modern lighting and fixtures that make a statement. The lower level boasts a cozy family room, a bedroom and a 3/4 bath ideal for guests or added flexibility. With fresh flooring, updated finishes and meticulous attention to detail throughout, this move-in-ready home is a must-see!
Zillow last checked: 8 hours ago
Listing updated: January 06, 2025 at 04:02am
Listed by:
Sean Bautista,
eXp Realty,
Scott Bautista,
eXp Realty
Bought with:
Fekade Tessema-Barke, 3590
Newberry Realty Renton
Source: NWMLS,MLS#: 2306104
Facts & features
Interior
Bedrooms & bathrooms
- Bedrooms: 4
- Bathrooms: 3
- 3/4 bathrooms: 3
Primary bedroom
- Level: Second
Bedroom
- Level: Second
Bedroom
- Level: Lower
Bedroom
- Level: Second
Bathroom three quarter
- Level: Lower
Bathroom three quarter
- Level: Second
Bathroom three quarter
- Level: Second
Dining room
- Level: Main
Entry hall
- Level: Main
Family room
- Level: Lower
Kitchen with eating space
- Level: Main
Living room
- Level: Main
Utility room
- Level: Garage
Heating
- Fireplace(s), Forced Air
Cooling
- None
Features
- Bath Off Primary, Dining Room
- Flooring: Ceramic Tile, Laminate
- Windows: Double Pane/Storm Window, Skylight(s)
- Basement: None
- Number of fireplaces: 1
- Fireplace features: Wood Burning, Lower Level: 1, Fireplace
Interior area
- Total structure area: 2,160
- Total interior livable area: 2,160 sqft
Property
Parking
- Total spaces: 4
- Parking features: Attached Garage
- Attached garage spaces: 4
Features
- Entry location: Main
- Patio & porch: Bath Off Primary, Ceramic Tile, Double Pane/Storm Window, Dining Room, Fireplace, Laminate Hardwood, Skylight(s), Vaulted Ceiling(s)
Lot
- Size: 7,191 sqft
- Features: Cul-De-Sac, Fenced-Fully
- Topography: Level
Details
- Parcel number: 3744600199
- Zoning description: RS-7200
- Special conditions: Standard
Construction
Type & style
- Home type: SingleFamily
- Property subtype: Single Family Residence
Materials
- Wood Siding
- Foundation: Poured Concrete
- Roof: Composition
Condition
- Year built: 1991
Utilities & green energy
- Sewer: Sewer Connected
- Water: Public
Community & neighborhood
Location
- Region: Seattle
- Subdivision: Burien
Other
Other facts
- Listing terms: Cash Out,Conventional
- Cumulative days on market: 140 days
Price history
| Date | Event | Price |
|---|---|---|
| 12/6/2024 | Sold | $860,000+1.2%$398/sqft |
Source: | ||
| 11/8/2024 | Pending sale | $850,000$394/sqft |
Source: | ||
| 11/6/2024 | Listed for sale | $850,000+161.5%$394/sqft |
Source: | ||
| 6/23/2005 | Sold | $325,000$150/sqft |
Source: Public Record | ||
Public tax history
| Year | Property taxes | Tax assessment |
|---|---|---|
| 2024 | $7,778 +5.6% | $707,000 +10.1% |
| 2023 | $7,367 +0.5% | $642,000 -5.4% |
| 2022 | $7,327 +6.6% | $679,000 +20.6% |
Find assessor info on the county website
Neighborhood: Mount View
Nearby schools
GreatSchools rating
- 3/10Mount View Elementary SchoolGrades: PK-5Distance: 0.9 mi
- 3/10Cascade Middle SchoolGrades: 6-8Distance: 0.5 mi
- 2/10Evergreen High SchoolGrades: 9-12Distance: 0.4 mi

Get pre-qualified for a loan
At Zillow Home Loans, we can pre-qualify you in as little as 5 minutes with no impact to your credit score.An equal housing lender. NMLS #10287.
Sell for more on Zillow
Get a free Zillow Showcase℠ listing and you could sell for .
$841,100
2% more+ $16,822
With Zillow Showcase(estimated)
$857,922


