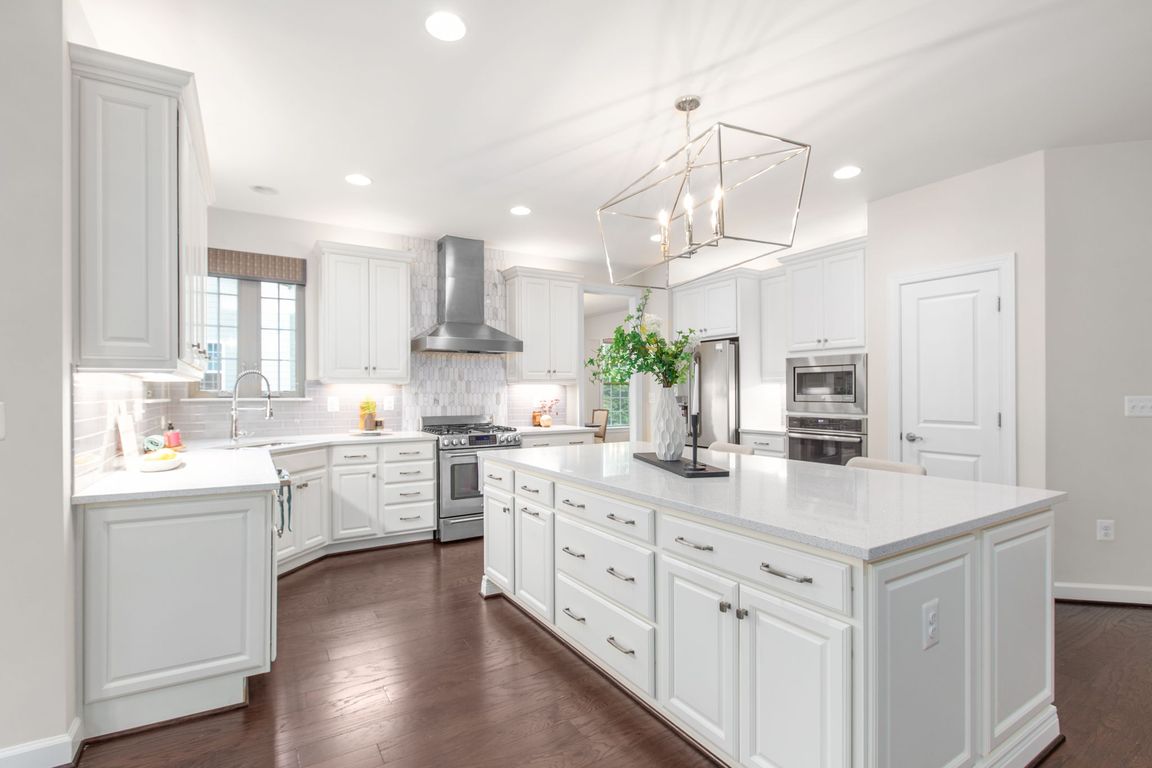Open: Sun 1pm-4pm

For sale
$1,190,000
6beds
6,014sqft
12116 Hickory Falls Ct, Woodbridge, VA 22192
6beds
6,014sqft
Single family residence
Built in 2017
10,855 sqft
2 Attached garage spaces
$198 price/sqft
$145 monthly HOA fee
What's special
Cozy gas fireplaceSun-drenched great roomCustom enhancementsLush landscapingDesigner fixturesSoaring ceilingsTop-of-the-line ge cafe appliances
Welcome to 12116 Hickory Falls Court, an exquisite estate that perfectly blends timeless elegance with modern sophistication in the Colgan High School district. Tucked away on a quiet cul-de-sac within an a golf course community, the Cambridge elevation makes a grand impression from the moment you arrive, with it's Sierra Regent ...
- 8 days |
- 1,932 |
- 75 |
Source: Bright MLS,MLS#: VAPW2100886
Travel times
Family Room
Kitchen
Primary Bedroom
Zillow last checked: 7 hours ago
Listing updated: October 01, 2025 at 05:21am
Listed by:
Nicole Canole 703-640-8707,
KW Metro Center,
Listing Team: East + Ivy, Co-Listing Team: East + Ivy,Co-Listing Agent: Jennifer Lynch 571-337-4066,
KW Metro Center
Source: Bright MLS,MLS#: VAPW2100886
Facts & features
Interior
Bedrooms & bathrooms
- Bedrooms: 6
- Bathrooms: 6
- Full bathrooms: 5
- 1/2 bathrooms: 1
- Main level bathrooms: 1
Rooms
- Room types: Living Room, Dining Room, Primary Bedroom, Bedroom 2, Bedroom 3, Bedroom 4, Bedroom 5, Kitchen, Family Room, Foyer, Breakfast Room, 2nd Stry Fam Rm, Laundry, Office, Utility Room, Bedroom 6, Bathroom 2, Bathroom 3, Bonus Room, Primary Bathroom, Full Bath, Half Bath
Primary bedroom
- Level: Upper
Bedroom 2
- Level: Upper
Bedroom 3
- Level: Upper
Bedroom 4
- Level: Upper
Bedroom 5
- Level: Lower
Bedroom 6
- Level: Lower
Primary bathroom
- Level: Upper
Bathroom 2
- Level: Upper
Bathroom 3
- Level: Upper
Other
- Level: Upper
Bonus room
- Level: Lower
Breakfast room
- Level: Main
Dining room
- Level: Main
Family room
- Level: Main
Family room
- Level: Lower
Foyer
- Level: Main
Other
- Level: Upper
Other
- Level: Lower
Half bath
- Level: Main
Kitchen
- Level: Main
Laundry
- Level: Upper
Living room
- Level: Main
Mud room
- Level: Main
Office
- Level: Main
Utility room
- Level: Lower
Heating
- Central, Programmable Thermostat, Natural Gas
Cooling
- Central Air, Programmable Thermostat, Ceiling Fan(s), Electric
Appliances
- Included: Microwave, Built-In Range, Cooktop, Dishwasher, Disposal, Dryer, Washer, Oven, Oven/Range - Gas, Refrigerator, Stainless Steel Appliance(s), Gas Water Heater
- Laundry: Upper Level, Has Laundry, Laundry Room, Mud Room
Features
- Breakfast Area, Dining Area, Family Room Off Kitchen, Attic, Ceiling Fan(s), Crown Molding, Open Floorplan, Kitchen - Gourmet, Kitchen Island, Recessed Lighting, Walk-In Closet(s), 9'+ Ceilings
- Flooring: Carpet, Ceramic Tile, Wood
- Basement: Walk-Out Access,Finished,Full
- Number of fireplaces: 1
- Fireplace features: Gas/Propane
Interior area
- Total structure area: 6,014
- Total interior livable area: 6,014 sqft
- Finished area above ground: 4,214
- Finished area below ground: 1,800
Video & virtual tour
Property
Parking
- Total spaces: 6
- Parking features: Garage Door Opener, Asphalt, Attached, Driveway, On Street
- Attached garage spaces: 2
- Uncovered spaces: 4
Accessibility
- Accessibility features: None
Features
- Levels: Three
- Stories: 3
- Patio & porch: Deck
- Exterior features: Underground Lawn Sprinkler
- Pool features: None
- Fencing: Back Yard
- Has view: Yes
- View description: Golf Course
Lot
- Size: 10,855 Square Feet
- Features: Backs to Trees, Front Yard, No Thru Street, Rear Yard
Details
- Additional structures: Above Grade, Below Grade
- Parcel number: 8193361535
- Zoning: PMR
- Special conditions: Standard
Construction
Type & style
- Home type: SingleFamily
- Architectural style: Craftsman
- Property subtype: Single Family Residence
Materials
- Brick
- Foundation: Slab
- Roof: Shingle
Condition
- Excellent,Very Good
- New construction: No
- Year built: 2017
Utilities & green energy
- Sewer: Public Sewer
- Water: Public
Community & HOA
Community
- Security: Fire Sprinkler System
- Subdivision: Hickory Falls
HOA
- Has HOA: Yes
- Services included: Snow Removal, Sewer, Trash
- HOA fee: $145 monthly
- HOA name: HICKORY FALLS HOA
Location
- Region: Woodbridge
Financial & listing details
- Price per square foot: $198/sqft
- Tax assessed value: $930,700
- Annual tax amount: $9,083
- Date on market: 9/26/2025
- Listing agreement: Exclusive Right To Sell
- Listing terms: Cash,Conventional,FHA,VA Loan
- Ownership: Fee Simple