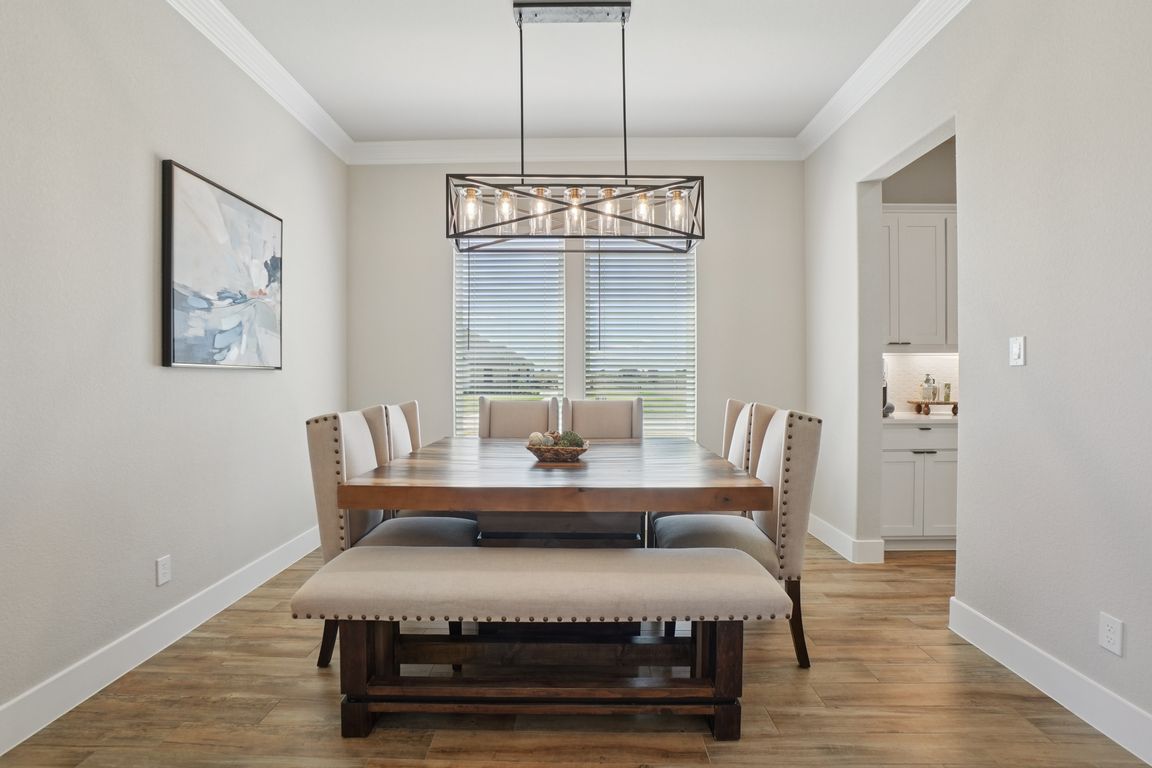
For salePrice cut: $5K (9/23)
$624,900
4beds
2,686sqft
12116 Magma Ct, Krum, TX 76249
4beds
2,686sqft
Single family residence
Built in 2024
1.07 Acres
3 Attached garage spaces
$233 price/sqft
$400 annually HOA fee
What's special
Stone fireplaceStunning modern ranch-style homeFormal dining areaOpen-concept living spaceCovered back patioCorner lotMetal shop
Seller is offering a $10,000 seller concession! Pair this with a 1% (loan amount) lender credit and you can lock in a 30-year fixed interest rate as low as 5.375%. NOT a temporary buydown... this is a true 30 year fixed. Contact Listing Agent or see attached flyer for additional details. ...
- 63 days |
- 268 |
- 12 |
Source: NTREIS,MLS#: 21010005
Travel times
Living Room
Kitchen
Primary Bedroom
Primary Bathroom
Formal Dining Room
Zillow last checked: 7 hours ago
Listing updated: September 24, 2025 at 06:10pm
Listed by:
Kimberley Ellis 0583857 972.965.8566,
Fathom Realty, LLC 888-455-6040
Source: NTREIS,MLS#: 21010005
Facts & features
Interior
Bedrooms & bathrooms
- Bedrooms: 4
- Bathrooms: 3
- Full bathrooms: 3
Primary bedroom
- Features: Ceiling Fan(s), Dual Sinks, Double Vanity, En Suite Bathroom, Garden Tub/Roman Tub, Linen Closet, Separate Shower, Walk-In Closet(s)
- Level: First
- Dimensions: 19 x 13
Bedroom
- Features: Ceiling Fan(s), Split Bedrooms
- Level: First
- Dimensions: 12 x 10
Bedroom
- Features: Ceiling Fan(s), Split Bedrooms
- Level: First
- Dimensions: 12 x 11
Bedroom
- Features: Ceiling Fan(s), Split Bedrooms
- Level: First
- Dimensions: 12 x 11
Breakfast room nook
- Level: First
- Dimensions: 11 x 11
Dining room
- Features: Built-in Features, Butler's Pantry
- Level: First
- Dimensions: 12 x 10
Kitchen
- Features: Breakfast Bar, Built-in Features, Butler's Pantry, Granite Counters, Kitchen Island, Pantry, Walk-In Pantry
- Level: First
- Dimensions: 15 x 11
Living room
- Features: Ceiling Fan(s), Fireplace
- Level: First
- Dimensions: 20 x 16
Mud room
- Features: Built-in Features, Other
- Level: First
- Dimensions: 10 x 7
Office
- Features: Ceiling Fan(s)
- Level: First
- Dimensions: 12 x 10
Utility room
- Features: Built-in Features, Linen Closet, Utility Room
- Level: First
- Dimensions: 8 x 8
Heating
- Central, Electric, ENERGY STAR/ACCA RSI Qualified Installation, ENERGY STAR Qualified Equipment, Fireplace(s)
Cooling
- Central Air, Ceiling Fan(s), Electric, ENERGY STAR Qualified Equipment
Appliances
- Included: Some Gas Appliances, Dishwasher, Electric Oven, Electric Water Heater, Gas Cooktop, Disposal, Microwave, Plumbed For Gas, Vented Exhaust Fan
- Laundry: Washer Hookup, Dryer Hookup, ElectricDryer Hookup, Laundry in Utility Room
Features
- Built-in Features, Decorative/Designer Lighting Fixtures, Double Vanity, High Speed Internet, In-Law Floorplan, Kitchen Island, Open Floorplan, Pantry, Smart Home, Cable TV, Vaulted Ceiling(s), Walk-In Closet(s), Wired for Sound
- Flooring: Carpet, Ceramic Tile
- Windows: Bay Window(s), Window Coverings
- Has basement: No
- Number of fireplaces: 1
- Fireplace features: Family Room, Gas Log, Stone, Wood Burning
Interior area
- Total interior livable area: 2,686 sqft
Video & virtual tour
Property
Parking
- Total spaces: 3
- Parking features: Additional Parking, Concrete, Door-Multi, Driveway, Enclosed, Garage, Garage Door Opener, Inside Entrance, Kitchen Level, Garage Faces Side
- Attached garage spaces: 3
- Has uncovered spaces: Yes
Features
- Levels: One
- Stories: 1
- Patio & porch: Rear Porch, Covered
- Exterior features: Lighting, Rain Gutters
- Pool features: None
- Fencing: Back Yard,Metal,Pipe,Wire
Lot
- Size: 1.07 Acres
- Features: Acreage, Back Yard, Corner Lot, Cul-De-Sac, Lawn, Landscaped, Other, Sprinkler System
- Residential vegetation: Cleared
Details
- Additional structures: Other
- Parcel number: R1039172
Construction
Type & style
- Home type: SingleFamily
- Architectural style: Traditional,Detached
- Property subtype: Single Family Residence
Materials
- Brick, Fiber Cement, Rock, Stone
- Foundation: Slab
- Roof: Composition
Condition
- Year built: 2024
Utilities & green energy
- Sewer: Aerobic Septic, Septic Tank
- Water: Community/Coop, Rural
- Utilities for property: Electricity Available, Electricity Connected, Propane, Septic Available, Underground Utilities, Water Available, Cable Available
Green energy
- Energy efficient items: Appliances, Construction, HVAC, Insulation, Lighting, Rain/Freeze Sensors, Thermostat, Water Heater, Windows
- Indoor air quality: Integrated Pest Management
- Water conservation: Low-Flow Fixtures, Water-Smart Landscaping
Community & HOA
Community
- Features: Community Mailbox
- Security: Security System, Smoke Detector(s)
- Subdivision: Rocky Top Ph 1
HOA
- Has HOA: Yes
- Services included: Association Management
- HOA fee: $400 annually
- HOA name: Prestige Star Mgmt
- HOA phone: 817-231-0148
Location
- Region: Krum
Financial & listing details
- Price per square foot: $233/sqft
- Annual tax amount: $8,808
- Date on market: 8/5/2025
- Electric utility on property: Yes