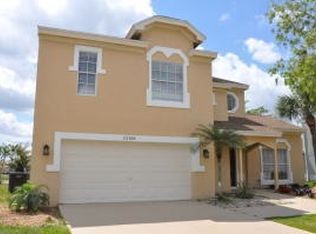Sold for $895,000
$895,000
12116 Quilting Lane, Boca Raton, FL 33428
5beds
2,269sqft
Single Family Residence
Built in 1989
9,378 Square Feet Lot
$863,300 Zestimate®
$394/sqft
$6,094 Estimated rent
Home value
$863,300
$803,000 - $932,000
$6,094/mo
Zestimate® history
Loading...
Owner options
Explore your selling options
What's special
Location, Location ! A very rare chance to own home like this one in Boca Winds ! Single-family home desirable city of Boca Raton, this two-story 5 bedrooms property offers a spacious living area of 2,369 sq.ft. The home features two full bathrooms and one-half bathroom, providing ample convenience for its residents. Situated on a generous lot spanning 9,378 sq.ft., there is plenty of outdoor space for recreation and fun in large manicured backyard with lots of fruit trees. Large salt water pool and patio area for relaxation. Beautiful view of lake stocked with fish and visible from any area through large hurricane proof windows and doors. Koi pond in front. With its well-maintained structure and appealing design, this property is a perfect choice. Other great features in this home include: speaker system, Recessed LED lighting, hurricane impact garage door, backyard faces south, whole home insulated close cell foam, AC unit high efficiency (low FPL bill), brand new pool water heater, sprinkler system, wired in Security system.
Zillow last checked: 8 hours ago
Listing updated: June 24, 2025 at 02:40am
Listed by:
Julian Simon Soffer 561-886-8486,
Keller Williams Realty Boca Raton,
Mahmoud Mahairy 310-880-0577,
Keller Williams Realty Boca Raton
Bought with:
Marcus H Schnellenberger
Keller Williams Realty Services
Source: BeachesMLS,MLS#: RX-10969840 Originating MLS: Beaches MLS
Originating MLS: Beaches MLS
Facts & features
Interior
Bedrooms & bathrooms
- Bedrooms: 5
- Bathrooms: 3
- Full bathrooms: 2
- 1/2 bathrooms: 1
Primary bedroom
- Level: M
- Area: 221 Square Feet
- Dimensions: 17 x 13
Bedroom 2
- Level: M
- Area: 120 Square Feet
- Dimensions: 12 x 10
Bedroom 3
- Level: M
- Area: 120 Square Feet
- Dimensions: 10 x 12
Bedroom 4
- Level: M
- Area: 132 Square Feet
- Dimensions: 11 x 12
Dining room
- Level: M
- Area: 80 Square Feet
- Dimensions: 10 x 8
Dining room
- Level: M
- Area: 154 Square Feet
- Dimensions: 11 x 14
Family room
- Level: M
- Area: 234 Square Feet
- Dimensions: 18 x 13
Kitchen
- Level: M
- Area: 204 Square Feet
- Dimensions: 12 x 17
Living room
- Level: M
- Area: 216 Square Feet
- Dimensions: 12 x 18
Patio
- Description: Patio/Balcony
- Level: M
- Area: 1400 Square Feet
- Dimensions: 40 x 35
Heating
- Central, Electric
Cooling
- Central Air, Electric
Appliances
- Included: Dishwasher, Disposal, Dryer, Microwave, Electric Range, Refrigerator, Washer, Electric Water Heater
- Laundry: Laundry Closet
Features
- Entry Lvl Lvng Area, Entrance Foyer, Split Bedroom, Walk-In Closet(s)
- Flooring: Ceramic Tile, Laminate
- Windows: Impact Glass (Partial)
Interior area
- Total structure area: 3,097
- Total interior livable area: 2,269 sqft
Property
Parking
- Total spaces: 2
- Parking features: Driveway, Garage - Attached, Auto Garage Open
- Attached garage spaces: 2
- Has uncovered spaces: Yes
Features
- Levels: Multi/Split
- Stories: 2
- Patio & porch: Covered Patio, Screened Patio
- Exterior features: Auto Sprinkler
- Has private pool: Yes
- Pool features: In Ground, Salt Water, Screen Enclosure, Community
- Has view: Yes
- View description: Lake
- Has water view: Yes
- Water view: Lake
- Waterfront features: Lake Front
Lot
- Size: 9,378 sqft
- Dimensions: 0.21 ACRES
- Features: < 1/4 Acre
- Residential vegetation: Fruit Tree(s)
Details
- Parcel number: 00414722030000730
- Zoning: RT
Construction
Type & style
- Home type: SingleFamily
- Property subtype: Single Family Residence
Materials
- CBS
- Roof: Comp Shingle
Condition
- Resale
- New construction: No
- Year built: 1989
Utilities & green energy
- Sewer: Public Sewer
- Water: Public
Community & neighborhood
Security
- Security features: Security System Owned
Community
- Community features: Basketball, Bike - Jog, Tennis Court(s)
Location
- Region: Boca Raton
- Subdivision: Boca Winds
HOA & financial
HOA
- Has HOA: Yes
- HOA fee: $135 monthly
- Services included: Cable TV, Common Areas
Other fees
- Application fee: $100
Other
Other facts
- Listing terms: Cash,Conventional
Price history
| Date | Event | Price |
|---|---|---|
| 5/20/2024 | Sold | $895,000$394/sqft |
Source: | ||
| 3/20/2024 | Listed for sale | $895,000$394/sqft |
Source: | ||
| 3/18/2024 | Listing removed | -- |
Source: Owner Report a problem | ||
| 3/6/2024 | Price change | $895,000+3%$394/sqft |
Source: Owner Report a problem | ||
| 2/21/2024 | Price change | $869,000-2.9%$383/sqft |
Source: Owner Report a problem | ||
Public tax history
| Year | Property taxes | Tax assessment |
|---|---|---|
| 2024 | $4,617 +2.7% | $299,516 +3% |
| 2023 | $4,497 +1% | $290,792 +3% |
| 2022 | $4,452 +0.8% | $282,322 +3% |
Find assessor info on the county website
Neighborhood: 33428
Nearby schools
GreatSchools rating
- 10/10Waters Edge Elementary SchoolGrades: PK-5Distance: 0.9 mi
- 9/10Loggers' Run Community Middle SchoolGrades: 6-8Distance: 0.5 mi
- 7/10West Boca Raton High SchoolGrades: 9-12Distance: 1.3 mi
Schools provided by the listing agent
- Elementary: Waters Edge Elementary School
- Middle: Loggers' Run Community Middle School
- High: West Boca Raton High School
Source: BeachesMLS. This data may not be complete. We recommend contacting the local school district to confirm school assignments for this home.
Get a cash offer in 3 minutes
Find out how much your home could sell for in as little as 3 minutes with a no-obligation cash offer.
Estimated market value
$863,300

