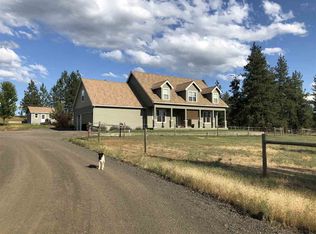Closed
$925,000
12116 S Goss Rd, Cheney, WA 99004
4beds
--baths
3,368sqft
Single Family Residence
Built in 1976
47.84 Acres Lot
$767,300 Zestimate®
$275/sqft
$3,118 Estimated rent
Home value
$767,300
$675,000 - $867,000
$3,118/mo
Zestimate® history
Loading...
Owner options
Explore your selling options
What's special
Discover the perfect blend of privacy and convenience 47+ acre security gated estate, offering the tranquility of an off-the-grid country retreat,just minutes from town, Cheney, airport, Airway Heights. Beautifully landscaped home sits on 5acres, +42.86-acre parcel included. This two-level residence is designed for comfort and versatility. The main level features 3bed, 2bath, and an oversized kitchen, perfect for entertaining. A freshly painted upper-level deck provides the ideal setting to take in breathtaking sunsets and BBQs. The lower walkout level is a self-contained living with 1bed, 1bath, full kitchen, living area, perfect ADU living or rental potential. Backup Generator, Bonus dumbwaiter, adding extra convenience between levels. also a 6,400 sq. ft. shop is the dream. 4 large bay doors 2 at 10ft and 2 at 12ft 9in and a 3ton hoist and autolift, ideal for a home-based business, workshop, or storage needs. looking for a private estate, investment opportunity, or shop space, Don't miss this!
Zillow last checked: 8 hours ago
Listing updated: April 25, 2025 at 12:34pm
Listed by:
John Guarisco Main:(509)220-2000,
RE/MAX of Spokane
Source: SMLS,MLS#: 202513124
Facts & features
Interior
Bedrooms & bathrooms
- Bedrooms: 4
Basement
- Level: Basement
First floor
- Level: First
- Area: 1926 Square Feet
Heating
- Electric, Forced Air, Propane
Cooling
- Central Air
Appliances
- Included: Free-Standing Range, Dishwasher, Disposal, Microwave, Washer, Dryer
- Laundry: In Basement
Features
- In-Law Floorplan
- Basement: Full,Finished,Daylight,Rec/Family Area,Walk-Out Access,Workshop,See Remarks
- Number of fireplaces: 2
- Fireplace features: Propane
Interior area
- Total structure area: 3,368
- Total interior livable area: 3,368 sqft
Property
Parking
- Total spaces: 4
- Parking features: Attached, Detached, Carport, RV Access/Parking, Workshop in Garage, Garage Door Opener, Oversized
- Garage spaces: 4
- Has carport: Yes
Accessibility
- Accessibility features: Roll-In Shower, Grip-Accessible Features
Features
- Levels: Two
- Stories: 2
- Has view: Yes
- View description: Mountain(s), Territorial
Lot
- Size: 47.84 Acres
- Features: Views, Sprinkler - Automatic, Level, Hillside, Corner Lot, Oversized Lot, Horses Allowed, Orchard(s)
Details
- Additional structures: Workshop, Barn(s), Shed(s), See Remarks
- Additional parcels included: 24275.9035
- Parcel number: 24275.9034
- Horses can be raised: Yes
Construction
Type & style
- Home type: SingleFamily
- Architectural style: Ranch
- Property subtype: Single Family Residence
Materials
- Steel Frame
- Roof: Composition
Condition
- New construction: No
- Year built: 1976
Community & neighborhood
Location
- Region: Cheney
Other
Other facts
- Listing terms: FHA,VA Loan,Conventional,Cash,See Remarks
- Road surface type: Gravel, Dirt
Price history
| Date | Event | Price |
|---|---|---|
| 4/25/2025 | Sold | $925,000-6.1%$275/sqft |
Source: | ||
| 3/30/2025 | Pending sale | $985,000$292/sqft |
Source: | ||
| 3/13/2025 | Listed for sale | $985,000$292/sqft |
Source: | ||
| 11/21/2024 | Listing removed | $985,000$292/sqft |
Source: | ||
| 10/21/2024 | Price change | $985,000-10.5%$292/sqft |
Source: | ||
Public tax history
| Year | Property taxes | Tax assessment |
|---|---|---|
| 2024 | $4,983 +17.4% | $511,300 +1.6% |
| 2023 | $4,245 +3.8% | $503,090 +2.5% |
| 2022 | $4,089 +7.3% | $490,780 +27.8% |
Find assessor info on the county website
Neighborhood: 99004
Nearby schools
GreatSchools rating
- 6/10Windsor Elementary SchoolGrades: PK-5Distance: 3.6 mi
- 7/10Westwood Middle SchoolGrades: 6-8Distance: 3.7 mi
- 6/10Cheney High SchoolGrades: 9-12Distance: 5.4 mi
Schools provided by the listing agent
- Elementary: Windsor
- Middle: Cheney
- High: Cheney
- District: Cheney
Source: SMLS. This data may not be complete. We recommend contacting the local school district to confirm school assignments for this home.
Get pre-qualified for a loan
At Zillow Home Loans, we can pre-qualify you in as little as 5 minutes with no impact to your credit score.An equal housing lender. NMLS #10287.
Sell with ease on Zillow
Get a Zillow Showcase℠ listing at no additional cost and you could sell for —faster.
$767,300
2% more+$15,346
With Zillow Showcase(estimated)$782,646

