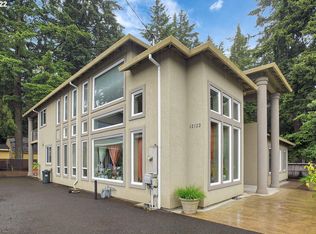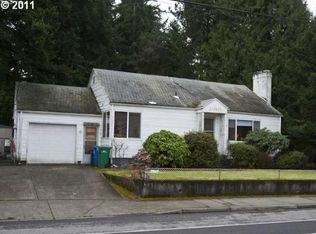Sold
$400,000
12116 SE Foster Rd, Portland, OR 97266
7beds
2,495sqft
Residential, Single Family Residence
Built in 1959
6,534 Square Feet Lot
$-- Zestimate®
$160/sqft
$3,088 Estimated rent
Home value
Not available
Estimated sales range
Not available
$3,088/mo
Zestimate® history
Loading...
Owner options
Explore your selling options
What's special
Home nestled with arborvitae surrounding it making this home feel very private. A great classic two story fixer Ranch style with tons of potential. New interior paint through-out and offers a great floor plan. Seven bedrooms total. Four on the main & one is the reconverted garage with exterior entrance /exit door. The lower level has three additional bedrooms, a family room, full bath, laundry room, storage and an additional exterior door that complete the lower level. Kitchen is spacious & area and slider out to a spacious private fenced back yard & covered concrete patio. Estate is being "Sold As Is" Taxes are unknown due to past tax exemption status. Please no parking adjacent to the home's driveway. Lock all doors basement has reverse lock so please check that its locked from the outside. Use Alligned showings for viewing. No Sign on property.
Zillow last checked: 8 hours ago
Listing updated: October 28, 2025 at 07:21am
Listed by:
Jan Lett 503-320-1421,
NextHome Next Chapter
Bought with:
Peter Nguyen, 200310022
MORE Realty
Source: RMLS (OR),MLS#: 210216465
Facts & features
Interior
Bedrooms & bathrooms
- Bedrooms: 7
- Bathrooms: 2
- Full bathrooms: 2
- Main level bathrooms: 1
Primary bedroom
- Features: Closet Organizer, Exterior Entry, Double Closet, Wood Floors
- Level: Main
Bedroom 2
- Features: Closet Organizer, Double Closet, Wood Floors
- Level: Main
Bedroom 3
- Features: Closet Organizer, Double Closet, Wood Floors
- Level: Main
Bedroom 4
- Features: Exterior Entry, Closet, Wallto Wall Carpet
- Level: Main
Bedroom 5
- Features: Double Closet, Laminate Flooring
- Level: Lower
Dining room
- Features: Kitchen Dining Room Combo, Laminate Flooring
- Level: Main
Family room
- Features: Fireplace Insert, Wallto Wall Carpet
- Level: Lower
Kitchen
- Features: Dishwasher, Sliding Doors, Free Standing Range, Free Standing Refrigerator
- Level: Main
Living room
- Features: Fireplace, Wallto Wall Carpet
- Level: Main
Heating
- Forced Air, Fireplace(s)
Cooling
- Central Air, Heat Pump
Appliances
- Included: Dishwasher, Free-Standing Range, Free-Standing Refrigerator, Electric Water Heater
Features
- Closet, Double Closet, Closet Organizer, Kitchen Dining Room Combo
- Flooring: Laminate, Wall to Wall Carpet, Wood
- Doors: Sliding Doors
- Windows: Vinyl Frames
- Basement: Exterior Entry,Finished,Storage Space
- Number of fireplaces: 2
- Fireplace features: Gas, Insert
Interior area
- Total structure area: 2,495
- Total interior livable area: 2,495 sqft
Property
Parking
- Total spaces: 1
- Parking features: Driveway, On Street, Attached, Garage Partially Converted to Living Space
- Attached garage spaces: 1
- Has uncovered spaces: Yes
Accessibility
- Accessibility features: Garage On Main, Main Floor Bedroom Bath, Minimal Steps, Accessibility
Features
- Levels: Two
- Stories: 2
- Patio & porch: Covered Patio, Deck
- Exterior features: Yard, Exterior Entry
- Fencing: Fenced
Lot
- Size: 6,534 sqft
- Features: Level, On Busline, SqFt 5000 to 6999
Details
- Parcel number: R239840
Construction
Type & style
- Home type: SingleFamily
- Architectural style: Ranch
- Property subtype: Residential, Single Family Residence
Materials
- Brick, Wood Siding
- Foundation: Concrete Perimeter
- Roof: Composition
Condition
- Resale
- New construction: No
- Year built: 1959
Utilities & green energy
- Gas: Gas
- Sewer: Public Sewer
- Water: Public
Community & neighborhood
Security
- Security features: Unknown
Location
- Region: Portland
Other
Other facts
- Listing terms: Cash,Conventional,FHA
- Road surface type: Paved
Price history
| Date | Event | Price |
|---|---|---|
| 10/27/2025 | Sold | $400,000-8.9%$160/sqft |
Source: | ||
| 10/17/2025 | Pending sale | $439,000$176/sqft |
Source: | ||
| 9/26/2025 | Price change | $439,000-5.6%$176/sqft |
Source: | ||
| 9/6/2025 | Price change | $464,900-2.9%$186/sqft |
Source: | ||
| 8/1/2025 | Price change | $479,000+3%$192/sqft |
Source: | ||
Public tax history
| Year | Property taxes | Tax assessment |
|---|---|---|
| 2017 | $3,929 | -- |
| 2016 | $3,929 | $182,920 +3% |
| 2015 | $3,929 | $177,600 |
Find assessor info on the county website
Neighborhood: Pleasant Valley
Nearby schools
GreatSchools rating
- 2/10Gilbert Park Elementary SchoolGrades: K-5Distance: 0.5 mi
- 6/10Alice Ott Middle SchoolGrades: 6-8Distance: 0.3 mi
- 2/10David Douglas High SchoolGrades: 9-12Distance: 2.8 mi
Schools provided by the listing agent
- Elementary: Gilbert Park
- Middle: Alice Ott
- High: David Douglas
Source: RMLS (OR). This data may not be complete. We recommend contacting the local school district to confirm school assignments for this home.
Get pre-qualified for a loan
At Zillow Home Loans, we can pre-qualify you in as little as 5 minutes with no impact to your credit score.An equal housing lender. NMLS #10287.

