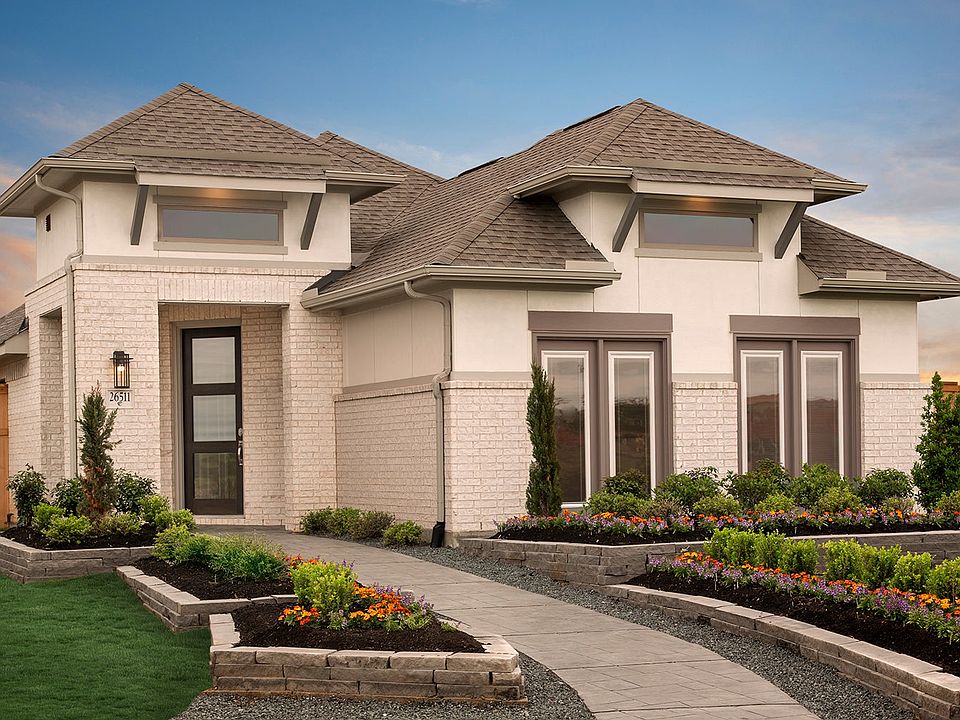The Ellis is a thoughtfully designed one-story home offering 3 bedrooms, 2 bathrooms, and a 2-car garage. With its open-concept layout and functional design, this plan perfectly balances comfort, flexibility, and modern living. At the heart of the home, a spacious kitchen seamlessly connects to the dining area and large family room — creating an ideal space for gathering, entertaining, or relaxing. The kitchen features a central island and ample counter space, making everyday meals and hosting effortless. The private owner's suite is situated at the rear of the home and includes a generous walk-in closet and a beautifully appointed en-suite bath with dual vanities and a walk-in shower. Two additional bedrooms are located toward the front, offering space for guests, kids, or a dedicated home office. Additional highlights of The Ellis include a flexible bonus space, a covered outdoor living area, and a convenient utility room. Designed with both style and practicality in mind, The Ellis delivers everything you need for comfortable single-story living.
New construction
Special offer
$356,770
12118 Barkley Oak Dr, Dickinson, TX 77539
4beds
1,894sqft
Single Family Residence
Built in 2025
-- sqft lot
$-- Zestimate®
$188/sqft
$-- HOA
Under construction (available November 2025)
Currently being built and ready to move in soon. Reserve today by contacting the builder.
What's special
Flexible bonus spaceBeautifully appointed en-suite bathCentral islandGenerous walk-in closetSpacious kitchenAmple counter spaceConvenient utility room
This home is based on the Ellis plan.
Call: (409) 402-7744
- 1 day
- on Zillow |
- 3 |
- 0 |
Zillow last checked: August 06, 2025 at 02:20pm
Listing updated: August 06, 2025 at 02:20pm
Listed by:
Coventry Homes
Source: Coventry Homes
Travel times
Schedule tour
Select your preferred tour type — either in-person or real-time video tour — then discuss available options with the builder representative you're connected with.
Facts & features
Interior
Bedrooms & bathrooms
- Bedrooms: 4
- Bathrooms: 3
- Full bathrooms: 3
Interior area
- Total interior livable area: 1,894 sqft
Property
Parking
- Total spaces: 2
- Parking features: Garage
- Garage spaces: 2
Features
- Levels: 1.0
- Stories: 1
Construction
Type & style
- Home type: SingleFamily
- Property subtype: Single Family Residence
Condition
- New Construction,Under Construction
- New construction: Yes
- Year built: 2025
Details
- Builder name: Coventry Homes
Community & HOA
Community
- Subdivision: Beacon Point at Lago Mar
Location
- Region: Dickinson
Financial & listing details
- Price per square foot: $188/sqft
- Date on market: 8/6/2025
About the community
PoolPlaygroundTrailsClubhouse
Relax, unwind and enjoy life in Beacon Point, where Coventry Homes presents gorgeous, flexible designs tailored to suit your lifestyle. The 287-acre Texas City community is located off Interstate 45 South in the Galveston-Clear Lake corridor, allowing you to speed to Houston or Galveston for work and play. When you aren't hitting the big city, cross the street and shop for discount designer clothes at Tanger Outlets. Want to cool down when the heat is on? Purchase a summer pass to Lagoonfest Texas, just down the road. Looking for a charming restaurant to celebrate a special occasion? Downtown 6th Street has an array of places to fit your moods! Golfers can hit the green at Bayou Golf Course, conveniently located nearby. Right inside the community, residents enjoy resort-style amenities including a community pool and splash pad, walking trails, sports courts, and exclusive access to the breathtaking Lago Mar Crystal Lagoon — the largest of its kind in Texas. Stop by our model or give us a call today to learn more about Coventry Homes in Beacon Point at Lago Mar!
Rates Starting as Low as 3.99% (5.813% APR)*
The Ultimate New Home Sales Event is here—low rates and move-in ready homes that are the perfect fit for your lifestyle!Source: Coventry Homes

