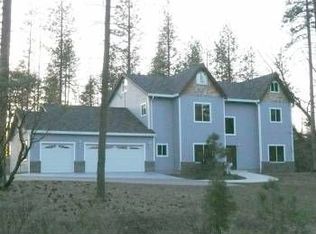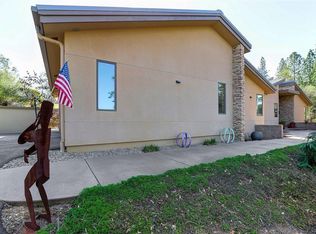Closed
$1,075,000
12118 Logans Run Ct, Grass Valley, CA 95945
3beds
3,105sqft
Single Family Residence
Built in 2000
3.31 Acres Lot
$1,080,400 Zestimate®
$346/sqft
$3,677 Estimated rent
Home value
$1,080,400
$962,000 - $1.21M
$3,677/mo
Zestimate® history
Loading...
Owner options
Explore your selling options
What's special
Stately and elegant one-story Country Farmhouse overlooking a fantastic year-round pond. Located 5 minutes to downtown Grass Valley and Nevada City! Foxwood Estates is one of Nevada County's most desired developments because of the location to town centers, quality of homes, and the ponds! Built by highly respected Robert Holderbein with attention to timeless detail, this lovely home boasts over 3,850 SF of gracious living, plus guest quarters. The delightful covered porch spans the front and leads into the dramatic great room with coffered ceilings, gas fireplace, Anderson Wood sliding doors, and Palladian windows overlooking the pond. The kitchen boasts GE Profile and Bosch appliances including a gas cooktop, granite counters, and Alder cabinets with ample storage and easy access to the formal dining room. The romantic Primary suite is separate from guest bedrooms and enjoys a gas fireplace and sliding door to the pond. Two more guest bedrooms and a great office complete the perfect floor plan. The 3-car garage has an enclosed workshop, guest quarters, and a huge storage room to expand. Big producing well. Recent appraisal available upon request.
Zillow last checked: 8 hours ago
Listing updated: September 08, 2025 at 02:23pm
Listed by:
Mimi Simmons DRE #00871435 530-265-7940,
Century 21 Cornerstone Realty
Bought with:
Shelby Rothwell, DRE #02137051
NextHome Apex Realty
Source: MetroList Services of CA,MLS#: 225024350Originating MLS: MetroList Services, Inc.
Facts & features
Interior
Bedrooms & bathrooms
- Bedrooms: 3
- Bathrooms: 4
- Full bathrooms: 3
- Partial bathrooms: 1
Primary bedroom
- Features: Ground Floor, Walk-In Closet, Outside Access, Sitting Area
Primary bathroom
- Features: Shower Stall(s), Double Vanity, Soaking Tub, Tile, Window
Dining room
- Features: Breakfast Nook, Formal Room
Kitchen
- Features: Pantry Closet, Granite Counters, Kitchen Island
Heating
- Propane, Central, Propane Stove
Cooling
- Central Air, Other
Appliances
- Included: Built-In Gas Oven, Built-In Gas Range, Built-In Refrigerator, Dishwasher, Disposal, Microwave
- Laundry: Inside Room
Features
- Central Vacuum
- Flooring: Carpet, Tile, Wood
- Number of fireplaces: 1
- Fireplace features: Living Room, Gas Log
Interior area
- Total interior livable area: 3,105 sqft
Property
Parking
- Total spaces: 3
- Parking features: 24'+ Deep Garage, Attached, Garage Door Opener, Garage Faces Front, Guest, Driveway
- Attached garage spaces: 3
- Has uncovered spaces: Yes
Features
- Stories: 1
- Exterior features: Balcony
- Fencing: Partial
- Waterfront features: Lake Access
Lot
- Size: 3.31 Acres
- Features: Auto Sprinkler F&R, Corner Lot, Cul-De-Sac, Landscape Back, Landscape Front
Details
- Additional structures: Guest House
- Parcel number: 004580038000
- Zoning description: RA-5
- Special conditions: Standard
Construction
Type & style
- Home type: SingleFamily
- Architectural style: Farmhouse
- Property subtype: Single Family Residence
Materials
- Ceiling Insulation, Floor Insulation, Wall Insulation, Wood, Wood Siding
- Foundation: Raised
- Roof: Composition
Condition
- Year built: 2000
Utilities & green energy
- Sewer: Septic System
- Water: Well
- Utilities for property: Electric, Internet Available, Propane Tank Leased
Community & neighborhood
Location
- Region: Grass Valley
HOA & financial
HOA
- Has HOA: Yes
- HOA fee: $1,000 annually
- Amenities included: Other
Price history
| Date | Event | Price |
|---|---|---|
| 9/8/2025 | Sold | $1,075,000-2.3%$346/sqft |
Source: MetroList Services of CA #225024350 | ||
| 8/17/2025 | Pending sale | $1,099,800$354/sqft |
Source: MetroList Services of CA #225024350 | ||
| 7/1/2025 | Price change | $1,099,800-8.3%$354/sqft |
Source: MetroList Services of CA #225024350 | ||
| 6/27/2025 | Listed for sale | $1,199,000$386/sqft |
Source: MetroList Services of CA #225024350 | ||
| 5/30/2025 | Pending sale | $1,199,000$386/sqft |
Source: MetroList Services of CA #225024350 | ||
Public tax history
| Year | Property taxes | Tax assessment |
|---|---|---|
| 2025 | $8,324 +2.2% | $762,290 +2% |
| 2024 | $8,147 +2.5% | $747,344 +2% |
| 2023 | $7,946 +1% | $732,691 +2% |
Find assessor info on the county website
Neighborhood: 95945
Nearby schools
GreatSchools rating
- 5/10Margaret G. Scotten Elementary SchoolGrades: K-4Distance: 1.4 mi
- 5/10Lyman Gilmore Middle SchoolGrades: 5-8Distance: 1.5 mi
- 7/10Nevada Union High SchoolGrades: 9-12Distance: 1.3 mi

Get pre-qualified for a loan
At Zillow Home Loans, we can pre-qualify you in as little as 5 minutes with no impact to your credit score.An equal housing lender. NMLS #10287.

