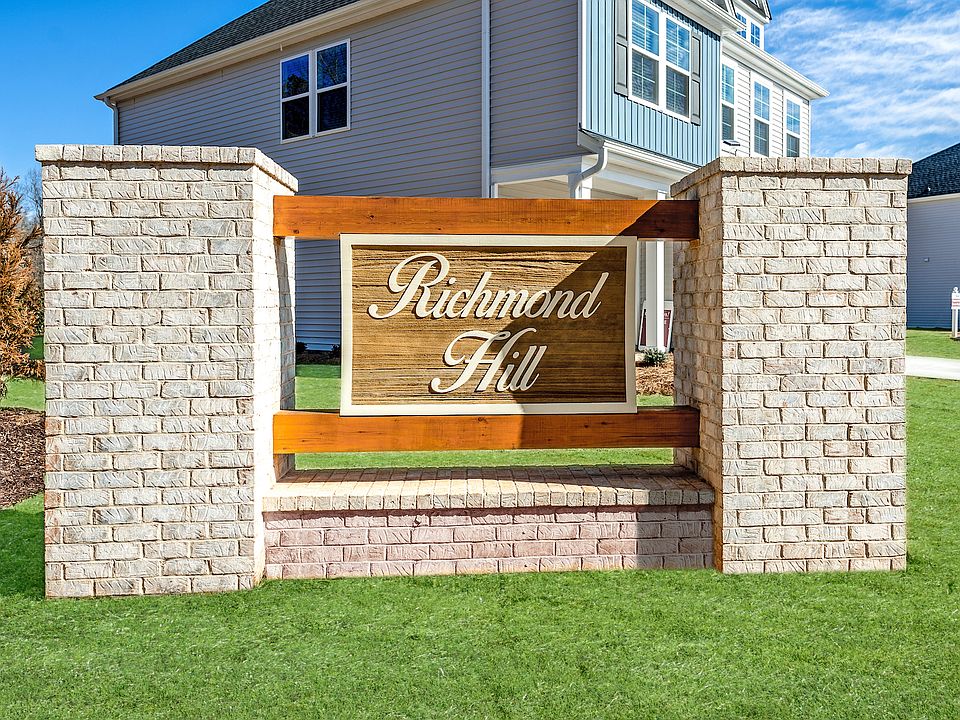This two-story Meriwether features three bedrooms, two and a half bathrooms, dedicated office with French doors on the main level and a spacious flex room on the second level. The kitchen features an island with full cabinets underneath and an eating area that leads into the spacious great room. Luxury plank flooring flows throughout the main level, modern gas appliances and gorgeous quartz counter tops are just a few of the upgrades you will see in this home. Upstairs, the loft can be used as an additional sitting area or entertainment space, along with a laundry room and two spare bedrooms each with a walk-in-closet. The primary bedroom is large and includes a 10x10 walk-in closet, full on suite featuring walk-in shower with glass door, two sink bowls, linen closet and private water closet. The back patio completes this home with view of mature hardwood trees that adds extra privacy to this homesite.
Pending
$295,000
12119 Lansbury Dr, Inman, SC 29349
3beds
2,237sqft
Single Family Residence
Built in 2025
4,791.6 Square Feet Lot
$295,000 Zestimate®
$132/sqft
$26/mo HOA
What's special
Spacious flex roomSpacious great roomLuxury plank flooringModern gas appliancesGorgeous quartz countertopsLaundry room
Call: (864) 477-6143
- 100 days
- on Zillow |
- 120 |
- 3 |
Zillow last checked: 7 hours ago
Listing updated: August 19, 2025 at 06:01pm
Listed by:
Paige Norris 864-201-4250,
Mungo Homes Properties LLC Greenville
Source: SAR,MLS#: 323933
Travel times
Schedule tour
Select your preferred tour type — either in-person or real-time video tour — then discuss available options with the builder representative you're connected with.
Facts & features
Interior
Bedrooms & bathrooms
- Bedrooms: 3
- Bathrooms: 3
- Full bathrooms: 2
- 1/2 bathrooms: 1
Rooms
- Room types: Attic, Breakfast Area, Loft
Primary bedroom
- Level: s
- Area: 238
- Dimensions: 14x17
Bedroom 2
- Level: s
- Area: 120
- Dimensions: 10x12
Bedroom 3
- Level: s
- Area: 120
- Dimensions: 10x12
Breakfast room
- Level: 8x17
- Dimensions: m
Great room
- Level: Main
- Area: 238
- Dimensions: 14x17
Kitchen
- Level: Main
- Area: 204
- Dimensions: 17x12
Laundry
- Level: s
- Area: 36
- Dimensions: 6x6
Loft
- Level: s
- Area: 192
- Dimensions: 16x12
Other
- Description: Office
- Level: Main
- Area: 126
- Dimensions: 9x14
Patio
- Level: Main
- Area: 120
- Dimensions: 10x12
Heating
- Heat Pump, Gas - Natural
Cooling
- Central Air, Electricity
Appliances
- Included: Dishwasher, Disposal, Microwave, Gas, Tankless Water Heater
- Laundry: 2nd Floor, Electric Dryer Hookup, Walk-In
Features
- Ceiling Fan(s), Attic Stairs Pulldown, Ceiling - Smooth, Solid Surface Counters, Open Floorplan, Walk-In Pantry
- Flooring: Carpet, Luxury Vinyl
- Doors: Storm Door(s)
- Windows: Storm Window(s)
- Has basement: No
- Attic: Pull Down Stairs,Storage
- Has fireplace: No
Interior area
- Total interior livable area: 2,237 sqft
- Finished area above ground: 0
- Finished area below ground: 0
Property
Parking
- Total spaces: 2
- Parking features: Attached, 2 Car Attached, Driveway, Garage, Attached Garage
- Attached garage spaces: 2
- Has uncovered spaces: Yes
Features
- Levels: Two
- Patio & porch: Porch
- Exterior features: Aluminum/Vinyl Trim
Lot
- Size: 4,791.6 Square Feet
- Dimensions: 43 x 110
- Features: Level
- Topography: Level
Details
- Parcel number: 2420006170
- Special conditions: None
Construction
Type & style
- Home type: SingleFamily
- Architectural style: Craftsman
- Property subtype: Single Family Residence
Materials
- Vinyl Siding
- Foundation: Slab
- Roof: Architectural
Condition
- New construction: Yes
- Year built: 2025
Details
- Builder name: Mungo Homes
Utilities & green energy
- Electric: duke
- Gas: Piedmont
- Sewer: Public Sewer
- Water: Available, Inman
Community & HOA
Community
- Features: Street Lights
- Subdivision: Richmond Hill
HOA
- Has HOA: Yes
- Amenities included: Street Lights
- HOA fee: $315 annually
Location
- Region: Inman
Financial & listing details
- Price per square foot: $132/sqft
- Tax assessed value: $8,600
- Annual tax amount: $189
- Date on market: 5/15/2025
About the community
Welcome to Richmond Hill in Inman, SC! Located in the foothills of the Upstate, Inman offers a growing community with small-town charm, a historic downtown, Spartanburg School District 2, and an ideal location! Richmond Hill is ten minutes to Lake Bowen and is only 15 minutes to North Carolina and 20 minutes to downtown Spartanburg. Located just off HWY 176, this community is near ample shopping, including a new Publix and a new Target ten minutes away in Boiling Springs. New homes will range from 1,148 to over 2,600 square feet and up to five bedrooms. Most homesites backs up to the natural wooded area or with views of the neighboring peach orchard! The proximity to interstate I-26 and the small-town charm you can't find anywhere else but at Richmond Hill.
Source: Mungo Homes, Inc

