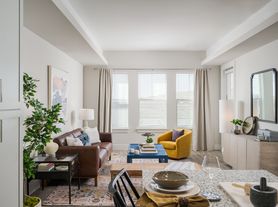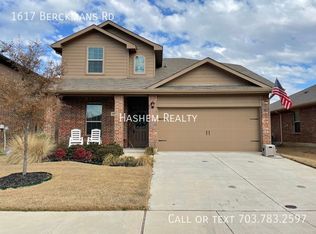Welcome to your new 5 Bed-4 Bath home in the vibrant Viridian neighborhood!
Welcome to your new home in the vibrant Viridian neighborhood! This spacious and stylish 5-bedroom, 4-bathroom home offers the perfect mix of comfort and convenience, with top-tier community amenities and a prime location between Dallas and Fort Worth. When you pull up to the front, the stunning coastal blue exterior curb appeal welcomes you home with the large covered front porch with wicker seating and porch swing. As you walk in past the dedicated office, you will find an open floor plan down and upstairs which includes 2 spacious living areas and two dining spaces, Gourmet kitchen with built-in wine refrigerator and included main refrigerator, Dupure water filtration system with EverHot feature, large primary suite with spa-style bathroom: soaking tub, walk-in shower & oversized walk-in closet. The Viridian community boasts perks such as access to resort-style pools, parks, lakes, walking trails, and a clubhouse as well as friendly, walkable neighborhood with community events and green spaces.
Located in the middle of both Fort Worth and Dallas allowing for quick commutes to either and close to major attractions such as AT&T Stadium, Globe Life Field, Texas Live!, and DFW Airport, vibrant restaurants, shopping and entertainment just moments away!
Tenant is required to enroll in program which includes liability insurance of $100,000.00 and the Filter Replacement service for $30.00 per month for duration of the lease. One-time $240.00 charge for two third-party inspection reports.Pet Fee is $35 per pet per month up to 2 pets maximum
House for rent
$3,500/mo
1212 Arrow Park Way, Arlington, TX 76005
5beds
3,300sqft
Price may not include required fees and charges.
Single family residence
Available now
Cats, dogs OK
Central air
-- Laundry
2 Attached garage spaces parking
Forced air, fireplace
What's special
Open floor planDupure water filtration systemTwo dining spacesCoastal blue exteriorSoaking tubOversized walk-in closetGourmet kitchen
- 51 days
- on Zillow |
- -- |
- -- |
Travel times
Renting now? Get $1,000 closer to owning
Unlock a $400 renter bonus, plus up to a $600 savings match when you open a Foyer+ account.
Offers by Foyer; terms for both apply. Details on landing page.
Facts & features
Interior
Bedrooms & bathrooms
- Bedrooms: 5
- Bathrooms: 4
- Full bathrooms: 4
Rooms
- Room types: Dining Room, Family Room, Laundry Room, Master Bath, Office, Pantry
Heating
- Forced Air, Fireplace
Cooling
- Central Air
Appliances
- Included: Dishwasher, Disposal, Microwave, Range Oven, Refrigerator
Features
- Flooring: Carpet, Hardwood, Tile
- Has fireplace: Yes
Interior area
- Total interior livable area: 3,300 sqft
Property
Parking
- Total spaces: 2
- Parking features: Attached
- Has attached garage: Yes
- Details: Contact manager
Features
- Patio & porch: Patio
- Exterior features: , CableSatellite, Heating system: Forced Air, Sprinkler System, Tennis Court(s), Water included in rent
- Has private pool: Yes
- Fencing: Fenced Yard
Details
- Parcel number: 41670213
Construction
Type & style
- Home type: SingleFamily
- Property subtype: Single Family Residence
Condition
- Year built: 2015
Utilities & green energy
- Utilities for property: Water
Community & HOA
Community
- Features: Playground, Tennis Court(s)
HOA
- Amenities included: Pool, Tennis Court(s)
Location
- Region: Arlington
Financial & listing details
- Lease term: Lease: Yearly, Year +
Price history
| Date | Event | Price |
|---|---|---|
| 9/29/2025 | Price change | $3,500-7.9%$1/sqft |
Source: Zillow Rentals | ||
| 9/16/2025 | Price change | $3,800-4.9%$1/sqft |
Source: Zillow Rentals | ||
| 9/2/2025 | Price change | $3,995-6%$1/sqft |
Source: Zillow Rentals | ||
| 8/14/2025 | Listed for rent | $4,250$1/sqft |
Source: Zillow Rentals | ||
| 1/17/2025 | Listing removed | $689,000$209/sqft |
Source: NTREIS #20784613 | ||

