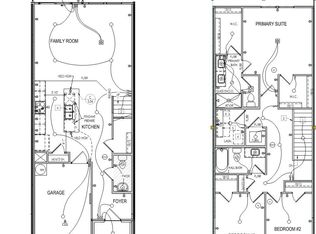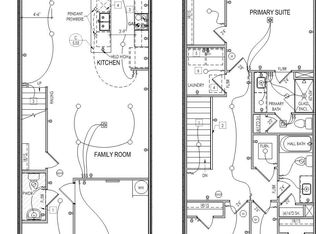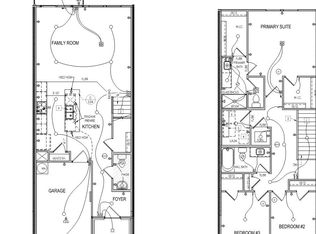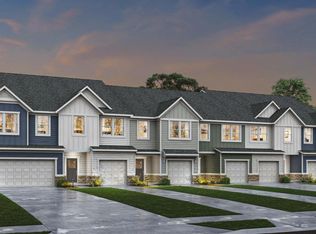Sold for $377,950 on 10/04/24
$377,950
1212 Bessie Ct, Wake Forest, NC 27587
3beds
1,820sqft
Townhouse, Residential
Built in 2024
1,742.4 Square Feet Lot
$373,400 Zestimate®
$208/sqft
$2,083 Estimated rent
Home value
$373,400
$355,000 - $392,000
$2,083/mo
Zestimate® history
Loading...
Owner options
Explore your selling options
What's special
Luxury End Unit Townhome - The Wilmington Plan Welcome to the exquisite Wilmington plan, an end unit townhome that redefines modern living. With a spacious 1,820 square feet, this 2-story home offers 3 bedrooms, 2.5 baths, a 2-car garage, home office, and a versatile loft. Enjoy greenway access and convenient shopping in a coveted Wake Forest neighborhood. This is the base price. Buyer can currently choose option package, and standalone options. This will be added to purchase price.
Zillow last checked: 8 hours ago
Listing updated: October 28, 2025 at 12:07am
Listed by:
Joe Wolf 984-500-3719,
Drees Homes
Bought with:
May Saoutari, 311355
Hodge & Kittrell Sotheby's Int
Source: Doorify MLS,MLS#: 10006596
Facts & features
Interior
Bedrooms & bathrooms
- Bedrooms: 3
- Bathrooms: 3
- Full bathrooms: 2
- 1/2 bathrooms: 1
Heating
- Electric, Heat Pump, Zoned
Cooling
- Heat Pump, Zoned
Appliances
- Included: Electric Water Heater
Features
- Flooring: Carpet, Combination, Wood
- Has fireplace: No
Interior area
- Total structure area: 1,820
- Total interior livable area: 1,820 sqft
- Finished area above ground: 1,820
- Finished area below ground: 0
Property
Parking
- Total spaces: 4
- Parking features: Garage
- Attached garage spaces: 2
- Uncovered spaces: 2
Features
- Levels: Two
- Stories: 2
- Patio & porch: Porch, Screened
- Has view: Yes
Lot
- Size: 1,742 sqft
- Dimensions: 94 x 20 x 94 x 20
Details
- Parcel number: LO201 MEADOW AT JONES DAIRY SUB BM202300842
- Special conditions: Standard
Construction
Type & style
- Home type: Townhouse
- Architectural style: Craftsman
- Property subtype: Townhouse, Residential
Materials
- Vinyl Siding
- Foundation: Stem Walls
Condition
- New construction: Yes
- Year built: 2024
- Major remodel year: 2024
Details
- Builder name: DREES HOMES
Utilities & green energy
- Sewer: Public Sewer
Community & neighborhood
Location
- Region: Wake Forest
- Subdivision: Meadow at Jones Dairy
Price history
| Date | Event | Price |
|---|---|---|
| 10/21/2024 | Listing removed | $2,150$1/sqft |
Source: Zillow Rentals | ||
| 10/7/2024 | Listed for rent | $2,150$1/sqft |
Source: Zillow Rentals | ||
| 10/4/2024 | Sold | $377,950+2.4%$208/sqft |
Source: | ||
| 2/10/2024 | Pending sale | $369,100$203/sqft |
Source: | ||
| 1/17/2024 | Listed for sale | $369,100$203/sqft |
Source: | ||
Public tax history
| Year | Property taxes | Tax assessment |
|---|---|---|
| 2025 | $3,295 +415.2% | $357,076 +410.1% |
| 2024 | $639 | $70,000 |
Find assessor info on the county website
Neighborhood: 27587
Nearby schools
GreatSchools rating
- 6/10Sanford Creek ElementaryGrades: PK-5Distance: 1.8 mi
- 4/10Wake Forest Middle SchoolGrades: 6-8Distance: 4 mi
- 7/10Wake Forest High SchoolGrades: 9-12Distance: 3.8 mi
Schools provided by the listing agent
- Elementary: Wake County Schools
- Middle: Wake County Schools
- High: Wake County Schools
Source: Doorify MLS. This data may not be complete. We recommend contacting the local school district to confirm school assignments for this home.
Get a cash offer in 3 minutes
Find out how much your home could sell for in as little as 3 minutes with a no-obligation cash offer.
Estimated market value
$373,400
Get a cash offer in 3 minutes
Find out how much your home could sell for in as little as 3 minutes with a no-obligation cash offer.
Estimated market value
$373,400



