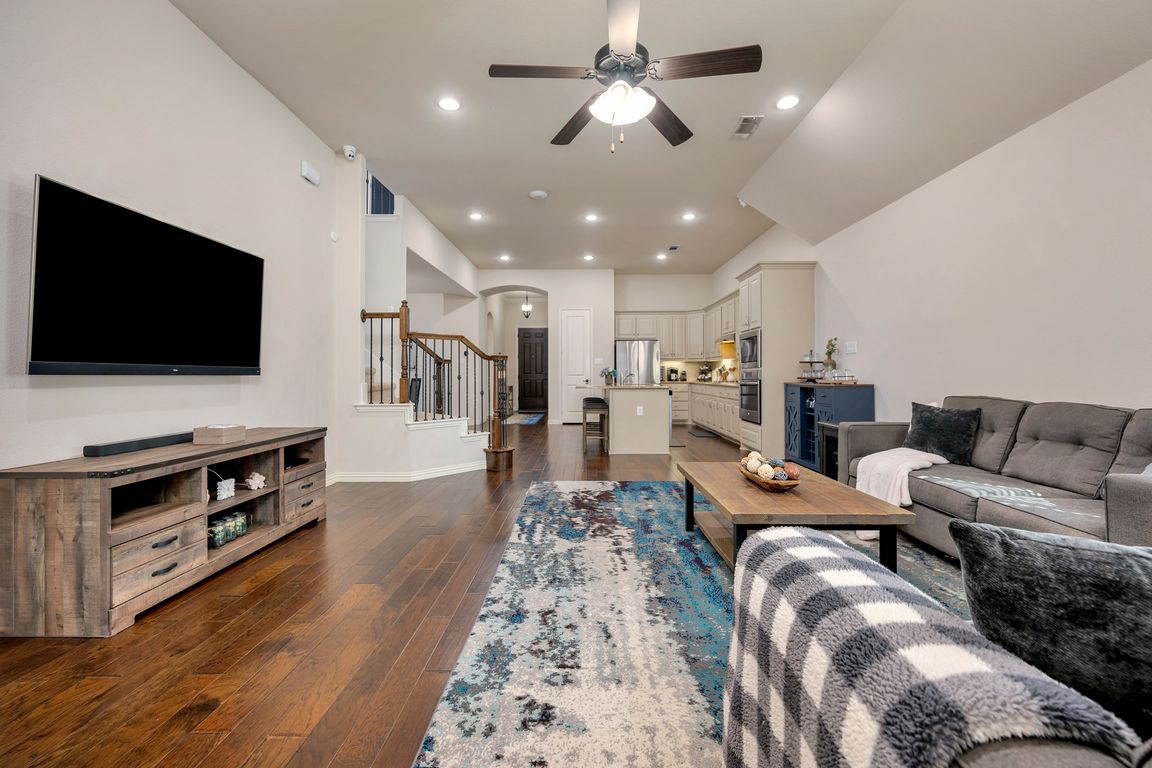
For sale
$545,000
3beds
2,460sqft
1212 Blue Lake Blvd, Arlington, TX 76005
3beds
2,460sqft
Single family residence
Built in 2014
5,488 sqft
2 Attached garage spaces
$222 price/sqft
$330 quarterly HOA fee
What's special
Low-maintenance turf backyardHardwood flooringUpdated cabinet handlesUpgraded shower fixtureTermite barrierOverhead storage racksBuilt-in cabinets
This beautifully maintained home offers a blend of comfort, style, and modern upgrades throughout. The interior features hardwood flooring in every room, creating a warm and cohesive flow. The kitchen and bathrooms have been refreshed with updated cabinet handles, while the master bath includes an upgraded shower fixture and toilet for ...
- 1 day |
- 340 |
- 12 |
Likely to sell faster than
Source: NTREIS,MLS#: 21091484
Travel times
Living Room
Kitchen
Primary Bedroom
Zillow last checked: 7 hours ago
Listing updated: October 23, 2025 at 02:10pm
Listed by:
Chandler Crouch 0502028 817-381-3800,
Chandler Crouch, REALTORS 817-381-3800,
Micah Tomasella 0782868 214-206-6296,
Chandler Crouch, REALTORS
Source: NTREIS,MLS#: 21091484
Facts & features
Interior
Bedrooms & bathrooms
- Bedrooms: 3
- Bathrooms: 3
- Full bathrooms: 3
Primary bedroom
- Features: Ceiling Fan(s), Dual Sinks, En Suite Bathroom, Garden Tub/Roman Tub, Separate Shower, Walk-In Closet(s)
- Level: First
- Dimensions: 17 x 15
Bedroom
- Level: First
- Dimensions: 13 x 12
Bedroom
- Level: First
- Dimensions: 13 x 12
Dining room
- Level: First
- Dimensions: 16 x 12
Kitchen
- Features: Breakfast Bar, Built-in Features, Eat-in Kitchen, Granite Counters, Kitchen Island, Pantry
- Level: First
- Dimensions: 12 x 15
Living room
- Features: Ceiling Fan(s), Fireplace
- Level: First
- Dimensions: 19 x 21
Living room
- Level: Second
- Dimensions: 15 x 15
Utility room
- Features: Built-in Features, Utility Room
- Level: First
- Dimensions: 10 x 6
Heating
- Central, Natural Gas
Cooling
- Central Air, Ceiling Fan(s), Electric
Appliances
- Included: Convection Oven, Dishwasher, Gas Cooktop, Disposal, Microwave
- Laundry: Washer Hookup, Dryer Hookup, Laundry in Utility Room
Features
- Double Vanity, Eat-in Kitchen, Granite Counters, Open Floorplan, Pantry, Vaulted Ceiling(s), Walk-In Closet(s)
- Flooring: Carpet, Ceramic Tile, Engineered Hardwood
- Windows: Window Coverings
- Has basement: No
- Number of fireplaces: 1
- Fireplace features: Gas Log, Living Room
Interior area
- Total interior livable area: 2,460 sqft
Video & virtual tour
Property
Parking
- Total spaces: 2
- Parking features: Door-Single, Garage, Garage Door Opener, Garage Faces Side, Storage
- Attached garage spaces: 2
Features
- Levels: Two
- Stories: 2
- Patio & porch: Patio, Covered
- Exterior features: Rain Gutters
- Pool features: None, Community
- Fencing: Back Yard,Wood
Lot
- Size: 5,488.56 Square Feet
- Features: Interior Lot, Landscaped, Subdivision, Sprinkler System
Details
- Parcel number: 41670779
Construction
Type & style
- Home type: SingleFamily
- Architectural style: Detached
- Property subtype: Single Family Residence
Materials
- Brick, Rock, Stone
- Foundation: Slab
- Roof: Composition
Condition
- Year built: 2014
Utilities & green energy
- Sewer: Public Sewer
- Water: Public
- Utilities for property: Sewer Available, Water Available
Community & HOA
Community
- Features: Clubhouse, Lake, Park, Pickleball, Pool, Trails/Paths, Curbs, Sidewalks
- Security: Security System Owned, Smoke Detector(s)
- Subdivision: Viridian Village 1c 2
HOA
- Has HOA: Yes
- Services included: All Facilities, Association Management, Maintenance Grounds
- HOA fee: $330 quarterly
- HOA name: CCMC Viridian HOA
- HOA phone: 817-494-8598
Location
- Region: Arlington
Financial & listing details
- Price per square foot: $222/sqft
- Tax assessed value: $494,700
- Annual tax amount: $12,437
- Date on market: 10/23/2025
- Exclusions: curtains and rods, tv mounts and brackets, washer, dryer, fridges and freezer