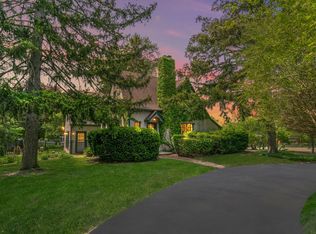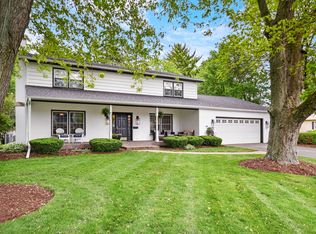Closed
$582,000
1212 Center St, Geneva, IL 60134
4beds
2,444sqft
Single Family Residence
Built in 1968
10,340 Square Feet Lot
$592,400 Zestimate®
$238/sqft
$3,768 Estimated rent
Home value
$592,400
$533,000 - $658,000
$3,768/mo
Zestimate® history
Loading...
Owner options
Explore your selling options
What's special
A beautifully updated Ranch style home in the heart of Geneva with modern touches inside and out! You'll be greeted by a gorgeous living space that sets the tone for the rest of the home. The spacious, modern kitchen with a large dining area is functional and beautiful - the perfect space for gathering friends and family. You'll also find three comfortable bedrooms (including the primary), 1.5 bathrooms and laundry on the main level. Need a bit more space? The newly finished basement is a showstopper and adds a considerable amount of additional living space. It features a large living area, a gorgeous full bathroom, bedroom #4, and plenty of storage. A large attic space was also recently finished for additional storage. Since purchasing this home, the owners have invested significantly in thoughtful updates, making this home truly move-in ready. Outside, the outstanding curb appeal is matched by a private fenced-in backyard with beautiful landscaping, a spacious paver patio, and a cozy firepit-ideal for relaxing or entertaining. The location is unbeatable - enjoy casual walks into town for shopping, dining, and festivals, and don't miss the excitement of Friday Night lights in the Fall just minutes away. A rare find in one of the Midwest's most charming towns - this one is hard to beat!
Zillow last checked: 8 hours ago
Listing updated: July 15, 2025 at 01:02pm
Listing courtesy of:
Jody Sexton 630-286-9204,
@properties Christie's International Real Estate
Bought with:
Kristine Hartman
@properties Christie's International Real Estate
Source: MRED as distributed by MLS GRID,MLS#: 12353222
Facts & features
Interior
Bedrooms & bathrooms
- Bedrooms: 4
- Bathrooms: 3
- Full bathrooms: 2
- 1/2 bathrooms: 1
Primary bedroom
- Features: Bathroom (Full, Double Sink)
- Level: Main
- Area: 156 Square Feet
- Dimensions: 12X13
Bedroom 2
- Level: Main
- Area: 110 Square Feet
- Dimensions: 10X11
Bedroom 3
- Level: Main
- Area: 121 Square Feet
- Dimensions: 11X11
Bedroom 4
- Level: Basement
- Area: 180 Square Feet
- Dimensions: 10X18
Dining room
- Level: Main
- Area: 130 Square Feet
- Dimensions: 13X10
Family room
- Level: Main
- Area: 198 Square Feet
- Dimensions: 18X11
Other
- Level: Basement
- Area: 624 Square Feet
- Dimensions: 26X24
Kitchen
- Features: Kitchen (Island, Pantry-Closet, Updated Kitchen)
- Level: Main
- Area: 169 Square Feet
- Dimensions: 13X13
Laundry
- Level: Main
- Area: 25 Square Feet
- Dimensions: 5X5
Heating
- Natural Gas, Forced Air
Cooling
- Central Air
Appliances
- Included: Dishwasher, Refrigerator, Washer, Dryer, Stainless Steel Appliance(s), Wine Refrigerator, Range Hood
- Laundry: Main Level
Features
- 1st Floor Bedroom, 1st Floor Full Bath
- Flooring: Hardwood
- Basement: Finished,Egress Window,Rec/Family Area,Full
- Attic: Finished,Pull Down Stair
- Number of fireplaces: 1
- Fireplace features: Family Room
Interior area
- Total structure area: 2,444
- Total interior livable area: 2,444 sqft
- Finished area below ground: 1,000
Property
Parking
- Total spaces: 1.5
- Parking features: On Site, Garage Owned, Attached, Garage
- Attached garage spaces: 1.5
Accessibility
- Accessibility features: No Disability Access
Features
- Stories: 1
- Patio & porch: Patio
- Exterior features: Fire Pit
- Fencing: Fenced
Lot
- Size: 10,340 sqft
Details
- Parcel number: 1203152002
- Special conditions: None
- Other equipment: Ceiling Fan(s), Sump Pump
Construction
Type & style
- Home type: SingleFamily
- Architectural style: Ranch
- Property subtype: Single Family Residence
Materials
- Frame
Condition
- New construction: No
- Year built: 1968
Utilities & green energy
- Sewer: Public Sewer
- Water: Public
Community & neighborhood
Security
- Security features: Security System, Carbon Monoxide Detector(s), Closed Circuit Camera(s)
Community
- Community features: Park, Curbs, Sidewalks
Location
- Region: Geneva
Other
Other facts
- Listing terms: Conventional
- Ownership: Fee Simple
Price history
| Date | Event | Price |
|---|---|---|
| 7/15/2025 | Sold | $582,000-2.2%$238/sqft |
Source: | ||
| 7/8/2025 | Pending sale | $595,000$243/sqft |
Source: | ||
| 5/23/2025 | Contingent | $595,000$243/sqft |
Source: | ||
| 5/5/2025 | Price change | $595,000-2.3%$243/sqft |
Source: | ||
| 5/1/2025 | Price change | $609,000-3.2%$249/sqft |
Source: | ||
Public tax history
| Year | Property taxes | Tax assessment |
|---|---|---|
| 2024 | $7,905 +2.8% | $111,888 +10% |
| 2023 | $7,689 +12.4% | $101,716 +24.1% |
| 2022 | $6,842 +19.5% | $81,943 +3.9% |
Find assessor info on the county website
Neighborhood: 60134
Nearby schools
GreatSchools rating
- 6/10Williamsburg Elementary SchoolGrades: K-5Distance: 0.6 mi
- 10/10Geneva Middle School NorthGrades: 6-8Distance: 2.3 mi
- 9/10Geneva Community High SchoolGrades: 9-12Distance: 0.1 mi
Schools provided by the listing agent
- District: 304
Source: MRED as distributed by MLS GRID. This data may not be complete. We recommend contacting the local school district to confirm school assignments for this home.

Get pre-qualified for a loan
At Zillow Home Loans, we can pre-qualify you in as little as 5 minutes with no impact to your credit score.An equal housing lender. NMLS #10287.
Sell for more on Zillow
Get a free Zillow Showcase℠ listing and you could sell for .
$592,400
2% more+ $11,848
With Zillow Showcase(estimated)
$604,248
