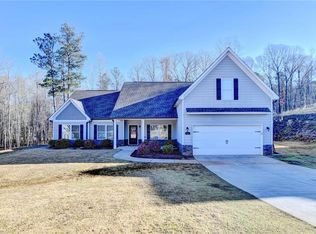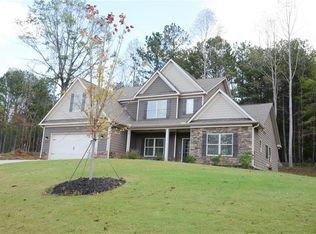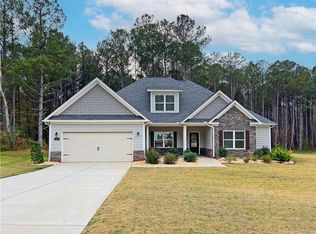Closed
$425,000
1212 Chapman Grove Ln, Monroe, GA 30656
4beds
2,323sqft
Single Family Residence, Residential
Built in 2018
1.01 Acres Lot
$422,300 Zestimate®
$183/sqft
$2,422 Estimated rent
Home value
$422,300
$346,000 - $519,000
$2,422/mo
Zestimate® history
Loading...
Owner options
Explore your selling options
What's special
The one you’ve been waiting for just hit the market and yes, it’s even better in person!! Impeccably maintained ranch floorplan in the heart of Monroe! Beautifully maintained home in pristine condition with the perfect blend of modern style and comfort. The location is ideal, just a short drive from the charming area of downtown Monroe with its local shops and eateries. It's convenience to Athens is perfect for attending UGA events and enjoying the vibrant college town atmosphere. Situated on a gorgeous 1.1+/- acre corner lot, this property provides plenty of outdoor space and features a full yard sprinkler system. The open-concept design offers a pleasant space for both everyday living, family gatherings, and entertaining. With the master suite + three additional bedrooms and three full bathrooms (including one equipped with a shower designed for enhanced accessibility) on the main living level, there is plenty of space for everyone. The possibilities are endless with the generously sized bonus/flex room and en-suite full bathroom you'll find upstairs. Office space, Man Cave, Additional bedroom, Playroom, Craft Room, etc. can all be accomplished with this space! Don’t miss your chance to own this exceptional property that truly checks every box. Schedule your private showing today!!
Zillow last checked: 8 hours ago
Listing updated: August 05, 2025 at 10:56pm
Listing Provided by:
Kristina Murphy,
EXP Realty, LLC.,
Kate Dymond,
EXP Realty, LLC.
Bought with:
Kimberly Walls, 389851
Extol Realty
Source: FMLS GA,MLS#: 7597982
Facts & features
Interior
Bedrooms & bathrooms
- Bedrooms: 4
- Bathrooms: 4
- Full bathrooms: 4
- Main level bathrooms: 3
- Main level bedrooms: 4
Primary bedroom
- Features: Master on Main
- Level: Master on Main
Bedroom
- Features: Master on Main
Primary bathroom
- Features: Double Vanity, Separate Tub/Shower
Dining room
- Features: Open Concept, Seats 12+
Kitchen
- Features: Breakfast Bar, Breakfast Room, Cabinets White, Kitchen Island, Pantry, Solid Surface Counters, Stone Counters, View to Family Room
Heating
- Central
Cooling
- Ceiling Fan(s), Central Air
Appliances
- Included: Dishwasher, Disposal, Electric Range, Microwave
- Laundry: In Hall, Laundry Room, Main Level
Features
- Double Vanity, Entrance Foyer, High Speed Internet, Recessed Lighting, Walk-In Closet(s)
- Flooring: Carpet, Ceramic Tile, Luxury Vinyl
- Windows: Double Pane Windows, Insulated Windows
- Basement: None
- Number of fireplaces: 1
- Fireplace features: Factory Built, Family Room
- Common walls with other units/homes: No Common Walls
Interior area
- Total structure area: 2,323
- Total interior livable area: 2,323 sqft
- Finished area above ground: 2,323
Property
Parking
- Total spaces: 2
- Parking features: Driveway, Garage, Garage Door Opener, Garage Faces Side, Kitchen Level, Level Driveway
- Garage spaces: 2
- Has uncovered spaces: Yes
Accessibility
- Accessibility features: None
Features
- Levels: One and One Half
- Stories: 1
- Patio & porch: Front Porch, Patio
- Exterior features: Lighting, Private Yard, Rain Gutters
- Pool features: None
- Spa features: None
- Fencing: None
- Has view: Yes
- View description: Neighborhood
- Waterfront features: None
- Body of water: None
Lot
- Size: 1.01 Acres
- Features: Back Yard, Corner Lot, Front Yard, Landscaped, Level
Details
- Additional structures: None
- Parcel number: N072C00000004000
- Other equipment: None
- Horse amenities: None
Construction
Type & style
- Home type: SingleFamily
- Architectural style: Craftsman,Ranch
- Property subtype: Single Family Residence, Residential
Materials
- Cement Siding, Stone
- Foundation: Slab
- Roof: Composition,Shingle
Condition
- Resale
- New construction: No
- Year built: 2018
Utilities & green energy
- Electric: 110 Volts, 220 Volts
- Sewer: Septic Tank
- Water: Public
- Utilities for property: Cable Available, Electricity Available, Phone Available, Underground Utilities, Water Available
Green energy
- Energy efficient items: None
- Energy generation: None
Community & neighborhood
Security
- Security features: Secured Garage/Parking, Smoke Detector(s)
Community
- Community features: Curbs, Homeowners Assoc, Near Schools, Near Shopping, Street Lights
Location
- Region: Monroe
- Subdivision: Chapman Grove
HOA & financial
HOA
- Has HOA: Yes
- HOA fee: $300 annually
- Services included: Maintenance Grounds
Other
Other facts
- Road surface type: Asphalt
Price history
| Date | Event | Price |
|---|---|---|
| 7/25/2025 | Sold | $425,000-5.6%$183/sqft |
Source: | ||
| 7/2/2025 | Pending sale | $450,000$194/sqft |
Source: | ||
| 6/15/2025 | Listed for sale | $450,000-1.1%$194/sqft |
Source: | ||
| 6/12/2025 | Listing removed | $454,900$196/sqft |
Source: FMLS GA #7517656 | ||
| 4/7/2025 | Price change | $454,900-2.2%$196/sqft |
Source: | ||
Public tax history
| Year | Property taxes | Tax assessment |
|---|---|---|
| 2024 | $4,463 -1.4% | $180,800 +3.4% |
| 2023 | $4,528 +18.8% | $174,920 +38.8% |
| 2022 | $3,812 +1.7% | $126,000 +7.5% |
Find assessor info on the county website
Neighborhood: 30656
Nearby schools
GreatSchools rating
- 6/10Walker Park Elementary SchoolGrades: PK-5Distance: 1.1 mi
- 4/10Carver Middle SchoolGrades: 6-8Distance: 7.8 mi
- 6/10Monroe Area High SchoolGrades: 9-12Distance: 4.3 mi
Schools provided by the listing agent
- Elementary: Walker Park
- Middle: Carver
- High: Monroe Area
Source: FMLS GA. This data may not be complete. We recommend contacting the local school district to confirm school assignments for this home.
Get a cash offer in 3 minutes
Find out how much your home could sell for in as little as 3 minutes with a no-obligation cash offer.
Estimated market value
$422,300
Get a cash offer in 3 minutes
Find out how much your home could sell for in as little as 3 minutes with a no-obligation cash offer.
Estimated market value
$422,300


