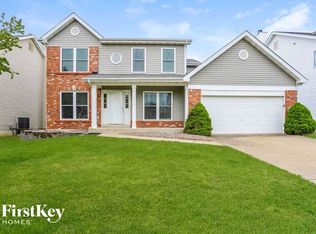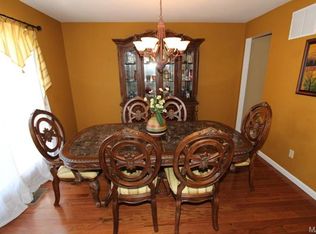Closed
Listing Provided by:
Chad P Wilson 636-229-8743,
Keller Williams Realty West
Bought with: Nettwork Global
Price Unknown
1212 Cold Spring Dr, O'Fallon, MO 63368
4beds
2,818sqft
Single Family Residence
Built in 2002
7,405.2 Square Feet Lot
$486,500 Zestimate®
$--/sqft
$2,935 Estimated rent
Home value
$486,500
$452,000 - $525,000
$2,935/mo
Zestimate® history
Loading...
Owner options
Explore your selling options
What's special
Stunning 2-story w/BRAND NEW driveway (4/24), updated roof & Hardy trim. Level, irrigated, landscaped yard is nearly completely fenced. Gorgeous updated kitchen boasts 42" soft-close white Shaker cabinets, Quartzite counters, breakfast bar island & stainless appliances, including a 5 burner gas range & double ovens. Main level has 9' ceilings, updated lighting & wide LVP floors. Gather in the great room w/bay window & fireplace or the upstairs loft w/soaring vaulted ceilings. Updated carpet & pad throughout the 2nd floor, including the luxurious primary suite w/2 walk-in closets & private bath w/seated shower & soaking tub. Laundry room between the bedrooms. Dual, zoned HVAC. Unfinished LL w/roughed-in bath. Down the street are the neighborhood playground & sport court for pickleball, tennis or basketball & miles of paved walking trails. Excellent location near amenities on Hwy K & in Cottleville. Ft Zumwalt (South) Schools. 12-mo home warranty included. Immaculate home! See it today!
Zillow last checked: 8 hours ago
Listing updated: April 28, 2025 at 05:00pm
Listing Provided by:
Chad P Wilson 636-229-8743,
Keller Williams Realty West
Bought with:
Destiny D Klimaszewski, 2018029352
Nettwork Global
Source: MARIS,MLS#: 24021428 Originating MLS: St. Charles County Association of REALTORS
Originating MLS: St. Charles County Association of REALTORS
Facts & features
Interior
Bedrooms & bathrooms
- Bedrooms: 4
- Bathrooms: 3
- Full bathrooms: 2
- 1/2 bathrooms: 1
- Main level bathrooms: 1
Primary bedroom
- Features: Floor Covering: Carpeting, Wall Covering: Some
- Level: Upper
- Area: 238
- Dimensions: 17x14
Bedroom
- Features: Floor Covering: Carpeting, Wall Covering: Some
- Level: Upper
- Area: 132
- Dimensions: 12x11
Bedroom
- Features: Floor Covering: Carpeting, Wall Covering: Some
- Level: Upper
- Area: 143
- Dimensions: 13x11
Bedroom
- Features: Floor Covering: Carpeting, Wall Covering: Some
- Level: Upper
- Area: 225
- Dimensions: 15x15
Primary bathroom
- Features: Floor Covering: Luxury Vinyl Plank, Wall Covering: Some
- Level: Upper
- Area: 140
- Dimensions: 14x10
Bathroom
- Features: Floor Covering: Luxury Vinyl Plank, Wall Covering: None
- Level: Main
- Area: 25
- Dimensions: 5x5
Bathroom
- Features: Floor Covering: Luxury Vinyl Plank, Wall Covering: None
- Level: Upper
- Area: 60
- Dimensions: 12x5
Breakfast room
- Features: Floor Covering: Luxury Vinyl Plank, Wall Covering: Some
- Level: Main
- Area: 150
- Dimensions: 15x10
Dining room
- Features: Floor Covering: Luxury Vinyl Plank, Wall Covering: Some
- Level: Main
- Area: 130
- Dimensions: 13x10
Great room
- Features: Floor Covering: Luxury Vinyl Plank, Wall Covering: Some
- Level: Main
- Area: 340
- Dimensions: 20x17
Kitchen
- Features: Floor Covering: Luxury Vinyl Plank, Wall Covering: None
- Level: Main
- Area: 195
- Dimensions: 15x13
Laundry
- Features: Floor Covering: Luxury Vinyl Plank, Wall Covering: None
- Level: Upper
- Area: 60
- Dimensions: 10x6
Loft
- Features: Floor Covering: Carpeting, Wall Covering: Some
- Level: Upper
- Area: 208
- Dimensions: 16x13
Office
- Features: Floor Covering: Luxury Vinyl Plank, Wall Covering: Some
- Level: Main
- Area: 130
- Dimensions: 13x10
Heating
- Natural Gas, Dual Fuel/Off Peak, Forced Air, Zoned
Cooling
- Central Air, Electric, Dual, Zoned
Appliances
- Included: Gas Water Heater, Humidifier, Dishwasher, Disposal, Double Oven, Microwave, Gas Range, Gas Oven, Refrigerator, Stainless Steel Appliance(s)
- Laundry: 2nd Floor
Features
- High Ceilings, Vaulted Ceiling(s), Walk-In Closet(s), Double Vanity, Tub, Breakfast Bar, Breakfast Room, Kitchen Island, Eat-in Kitchen, Pantry, Entrance Foyer, Kitchen/Dining Room Combo, Separate Dining
- Flooring: Carpet
- Doors: Panel Door(s), French Doors, Sliding Doors
- Windows: Window Treatments, Bay Window(s), Insulated Windows, Tilt-In Windows
- Basement: Full,Concrete,Sump Pump,Unfinished
- Number of fireplaces: 1
- Fireplace features: Great Room, Wood Burning
Interior area
- Total structure area: 2,818
- Total interior livable area: 2,818 sqft
- Finished area above ground: 2,818
Property
Parking
- Total spaces: 2
- Parking features: Attached, Garage, Garage Door Opener
- Attached garage spaces: 2
Features
- Levels: Two
- Patio & porch: Patio, Covered
Lot
- Size: 7,405 sqft
- Features: Level, Sprinklers In Front, Sprinklers In Rear
Details
- Parcel number: 201268931000072.0000000
- Special conditions: Standard
Construction
Type & style
- Home type: SingleFamily
- Architectural style: Traditional,Other
- Property subtype: Single Family Residence
Materials
- Brick Veneer, Vinyl Siding
Condition
- Year built: 2002
Utilities & green energy
- Sewer: Public Sewer
- Water: Public
- Utilities for property: Underground Utilities
Community & neighborhood
Security
- Security features: Smoke Detector(s)
Community
- Community features: Tennis Court(s)
Location
- Region: Ofallon
- Subdivision: Spring Orchard #2
HOA & financial
HOA
- HOA fee: $250 annually
- Services included: Other
Other
Other facts
- Listing terms: Cash,Conventional,FHA,VA Loan
- Ownership: Private
- Road surface type: Concrete
Price history
| Date | Event | Price |
|---|---|---|
| 8/1/2024 | Sold | -- |
Source: | ||
| 8/1/2024 | Pending sale | $450,000$160/sqft |
Source: | ||
| 6/2/2024 | Contingent | $450,000$160/sqft |
Source: | ||
| 5/29/2024 | Listed for sale | $450,000+80.4%$160/sqft |
Source: | ||
| 2/26/2015 | Sold | -- |
Source: | ||
Public tax history
| Year | Property taxes | Tax assessment |
|---|---|---|
| 2024 | $5,141 0% | $77,915 |
| 2023 | $5,143 +32.2% | $77,915 +42.4% |
| 2022 | $3,891 | $54,730 |
Find assessor info on the county website
Neighborhood: 63368
Nearby schools
GreatSchools rating
- 8/10Pheasant Point Elementary SchoolGrades: K-5Distance: 0.8 mi
- 8/10Ft. Zumwalt South Middle SchoolGrades: 6-8Distance: 1.6 mi
- 9/10Ft. Zumwalt South High SchoolGrades: 9-12Distance: 2.5 mi
Schools provided by the listing agent
- Elementary: Pheasant Point Elem.
- Middle: Ft. Zumwalt South Middle
- High: Ft. Zumwalt South High
Source: MARIS. This data may not be complete. We recommend contacting the local school district to confirm school assignments for this home.
Get a cash offer in 3 minutes
Find out how much your home could sell for in as little as 3 minutes with a no-obligation cash offer.
Estimated market value
$486,500
Get a cash offer in 3 minutes
Find out how much your home could sell for in as little as 3 minutes with a no-obligation cash offer.
Estimated market value
$486,500

