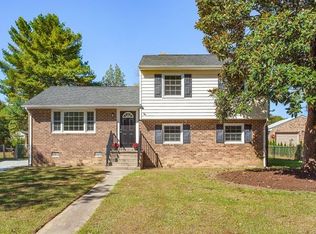4Bdrms,1.5 Baths,Brick/Vinyl Tri-Level,Vinyl Windows,Brick Front Detached 2 Car Garage,Storage Shed,Concrete Patio,2014 York Heat Pump located in Bon Air Terrace just off of Robious Rd/Area 64/Chesterfield County/Bon Air Elementary,Robious Middle,James River HS 2015:Laminate wood flr installed/Kitchen,New Efficiency Electric Water Heater Installed,New Landscaping in Backyard 2014: New Pellet Stove installed in Brick FP/Family Rm,York Heat Pump installed,Custom Laminate Kitchen Counters Installed,Fresh Paint/CFan installed in Family Rm 2013:Vinyl Insulated Tilt Windows installed,New Gravel Drive & Parking Area/Motion Detector Lights,New Patio in the Backyard,Custom Blinds installed on all vinyl windows/rear doors,Installed Smooth Top Oven/Range in Kitchen,New Breaker Box Installed,New Motion Detector Lights in Parking Area!Pellet Stove in Brick FP/Family Rm to convey,Brick Front Detached Two Car Front Entry Garage+Lg Storage Shed to convey!Hardwood Floors on main & upper levels, Carpet in Family Rm & 4th Bdrm on lower level,Upper level Full Bath/Tile Floor & Half Bath on lower level/Vinyl Floor, Built in 1973,+/-1622 SQ FT, Bon Air Elem,Robious Middle,James River HS District!
This property is off market, which means it's not currently listed for sale or rent on Zillow. This may be different from what's available on other websites or public sources.

